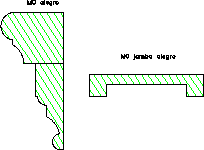Sanitary Facilities School DWG Detail for AutoCAD

Details – specification – sizing – Construction cuts
Drawing labels, details, and other text information extracted from the CAD file (Translated from Spanish):
District municipality colonel gregorio albarracin lanchipa, sheet:, observations:, scale:, review, description, date, date:, Digitization:, designer:, Technical team u.f., reviewed:, Head of area:, Sub management:, management:, flat:, Location:, Colonel gregorio albarracin lanchipa tacna tacna, draft:, Of engineering works unit formulator of projects, Main elevation, Esc., initial, Existing fence, Psychomotricity classroom, entry, Existing fence, Administrative area, Existing fence, vain, height, width, ledge, Windows, doors, times, Picture of spans, vain, height, width, ledge, Windows, doors, times, Picture of spans, Picture of spans, doors, vain, height, width, Alfeizer, times, Windows, Existing fence, Psychomotricity classroom, entry, Existing fence, Administrative area, Existing fence, N.m., P. Of arq. Enrique guerrero hernández, P. Of arq. Adriana. Romero arguelles., P. Of arq. Francisco espitia ramos, P. Of arq. Hugo suarez ramirez, Anderson, Cu scatter rod, Length m., Compact sieved earth, Connector, N.p.t., Mm. Pvc, driver, Grounding detail, With electrolytic salts, driver, naked, Hydroscopic, Underground cable, Esc .:, Installation detail of, Stuffed with own material, Signaling tape, Compact sieved earth, Underground cable, Fine sand, brick, N.p.t., Pipe of, Esc:, Concrete box detail, net, Existing network drinking water, Clamp, Key coorporation, Ball Valve, sidewalk, Universal union pvc sap, Concrete box, Cover fº nº, water meter, Metal hooks, Concrete box detail, Esc:, Iron grille, Concrete cover, Valv. Ball, tube, tube of, Pvc salt ventilation, Cold water network pvc, Sump with trap type, Threaded bronze plating, description, register machine, Gate key, Straight tee, Straight tee goes up, Elbow goes up, Low elbow, Cape, Bottom fund, Universal union, symbol, Drainage network, legend, Indicated, reviewed by:, Responsible for the project, approved by:, Project title:, Designation of plan:, sanitation, Plan number, Cad:, date:, scale:, August, planimetry, From tacna, regional government, Regional infrastructure management, Sub management studies, Supervisory management, ark, sanitation, General planimetry, kitchen, dinning room, address, platform, Games, classroom, Civic, yard, of game, yard, of game, tube, Tube min., tube, Sum, Min., C.t., Of drainage, Go red, C.t., C.t., C.t., C.t., kitchen, dinning room, address, platform, Games, classroom, Civic, yard, of game, yard, of game, Up pipe, elevated tank, Low pipe, High tank, Up pipe, elevated tank, Low pipe, High tank, see detail, see detail, scale, Wastewater treatment plants, scale, Water installations, Of the tacna alliance, Reconstruction of i.e. No, Lord of the district miracles, Villa caplina ii stage district gregorio, Improvement of educational services in the i.e., province of, Npt, Psychomot., Npt, classroom, Npt, classroom, Npt, classroom, Classroom yard, Natural grass, pavilion, scale, Water sanitary facilities, Classroom yard, Pvc salt ventilation, Cold water network pvc, Sump with trap type, Threaded bronze plating, description, register machine, Gate key, Straight tee, Straight tee goes up, Elbow goes up, Low elbow, Cape, Bottom fund, Universal union, symbol, Drainage network, legend, Classroom yard, Npt, Psychomot., Npt, classroom, Ss.hh., Npt, classroom, Npt, classroom, Ss.hh., Classroom yard, Natural grass, pavilion, Classroom yard, scale, Sanitary facilities drainage, Of drainage, Go red, Min., C.t., Tube min., Tube min., C.t., Of drainage, Go red, kitchen, Npt m., dinning room, Contr., pavilion, room, teachers., Direction, wait, Npt, Npt m., pavilion, kitchen, cupboard, Npt m., dinning room, Contr., pavilion, scale, Drainage facilities, Of drainage, Go red, Min., C.t., There was ventilation, Pvc, scale, Water installations, scale, Drainage facilities, Of drainage, Go red, Min., C.t., There was ventilation, Pvc, There was ventilation, Pvc, room, teachers., Direction, wait, Npt, Npt m., pavilion, scale, Water installations
Raw text data extracted from CAD file:
| Language | Spanish |
| Drawing Type | Detail |
| Category | Mechanical, Electrical & Plumbing (MEP) |
| Additional Screenshots |
 |
| File Type | dwg |
| Materials | Concrete |
| Measurement Units | |
| Footprint Area | |
| Building Features | Deck / Patio |
| Tags | autocad, center, construction, cuts, DETAIL, details, DWG, education, einrichtungen, facilities, gas, gesundheit, l'approvisionnement en eau, la sant, le gaz, machine room, maquinas, maschinenrauminstallations, provision, Sanitary, school, sizing, specification, wasser bestimmung, water |








