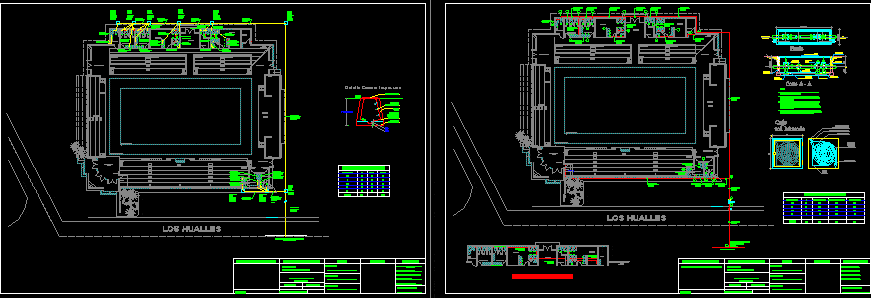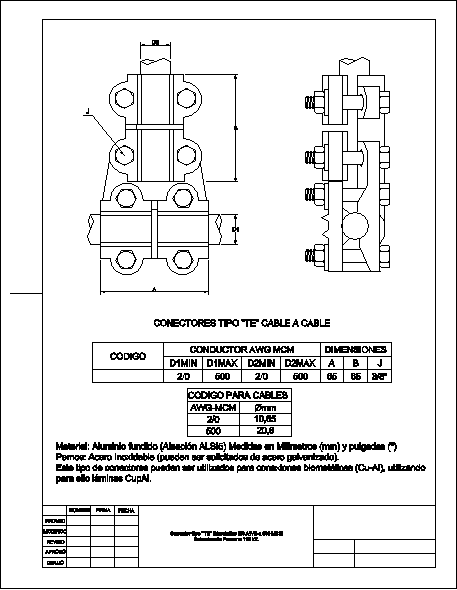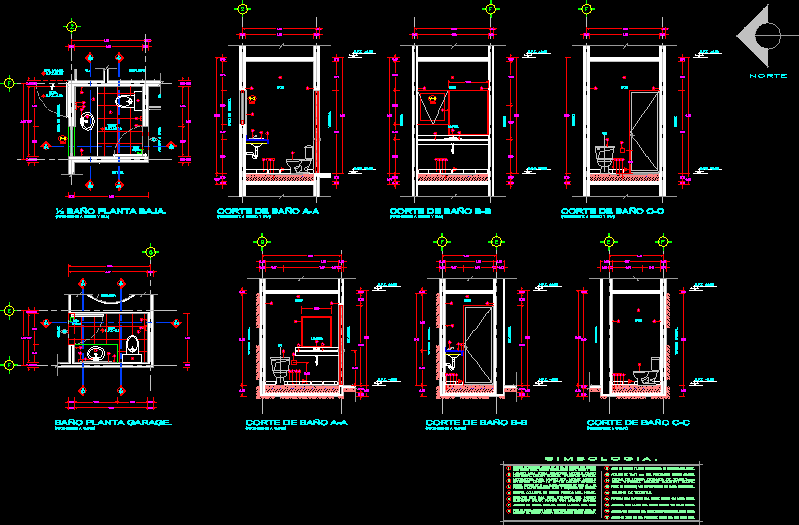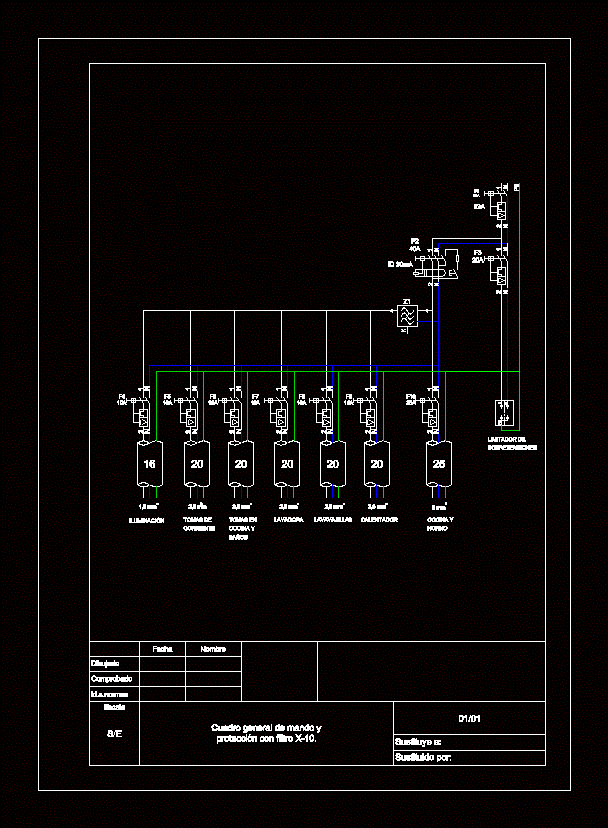Sanitary Gym DWG Full Project for AutoCAD

Project sanitary gymnassium -Osorno – Chile
Drawing labels, details, and other text information extracted from the CAD file (Translated from Spanish):
wet network, discapasitado, plant, ramp, public access, bleachers, exit escape, bathroom, ticket office, signature, date, scale, content, project, owner, plant, erwinalbertz w., gymnasium school juan ricardo sanchez, illustrious municipality of osorno , architectpuc, lamina, arq, cellar, jury, banking reserves, meetings, professor, stage, access college, camera, meter, base, concrete, simple concrete, bed, impurities, filter, cut a – a, water, supply, user, valve, lid, metal chamber, box, wet network, hinge, turning, storz connection, hose, semi-rigid, nt., stool, faith stairs, minimum, grain lost, interior thrust, rope bricks, masonry of, detail camera inspection, disabled, bathroom women, the hualles, closing line, total, ueh, artifacts, sewer plan, informative project, notice of initiation, certificate of feasibility, reviewer signature, start date, end date, owner, designer, contractor, signatures, location, data you, preliminary project potable water installation, potable water plan, technical data, map, established requirements., valve on public roads with corresponding camera., This solution contemplates for the installation of the assembly, valve, before and after the assembly of the stopcock meter will be able to use special accessories to absorb the differences in, dimensions between the axis of the installation and the supply pipe, the property , such accessories must comply with all re_, only after this., Ñerías should be made outside the camera saves meter, and any increase or decrease in the diameters of ca_, the meter should rest on a concrete base, notes , ll.p., variable, total liters, – – -, hot water network plant, water heaters
Raw text data extracted from CAD file:
| Language | Spanish |
| Drawing Type | Full Project |
| Category | Mechanical, Electrical & Plumbing (MEP) |
| Additional Screenshots |
|
| File Type | dwg |
| Materials | Concrete, Masonry, Other |
| Measurement Units | Metric |
| Footprint Area | |
| Building Features | |
| Tags | autocad, chile, DWG, einrichtungen, facilities, full, gas, gesundheit, gym, l'approvisionnement en eau, la sant, le gaz, machine room, maquinas, maschinenrauminstallations, Project, provision, Sanitary, wasser bestimmung, water |








