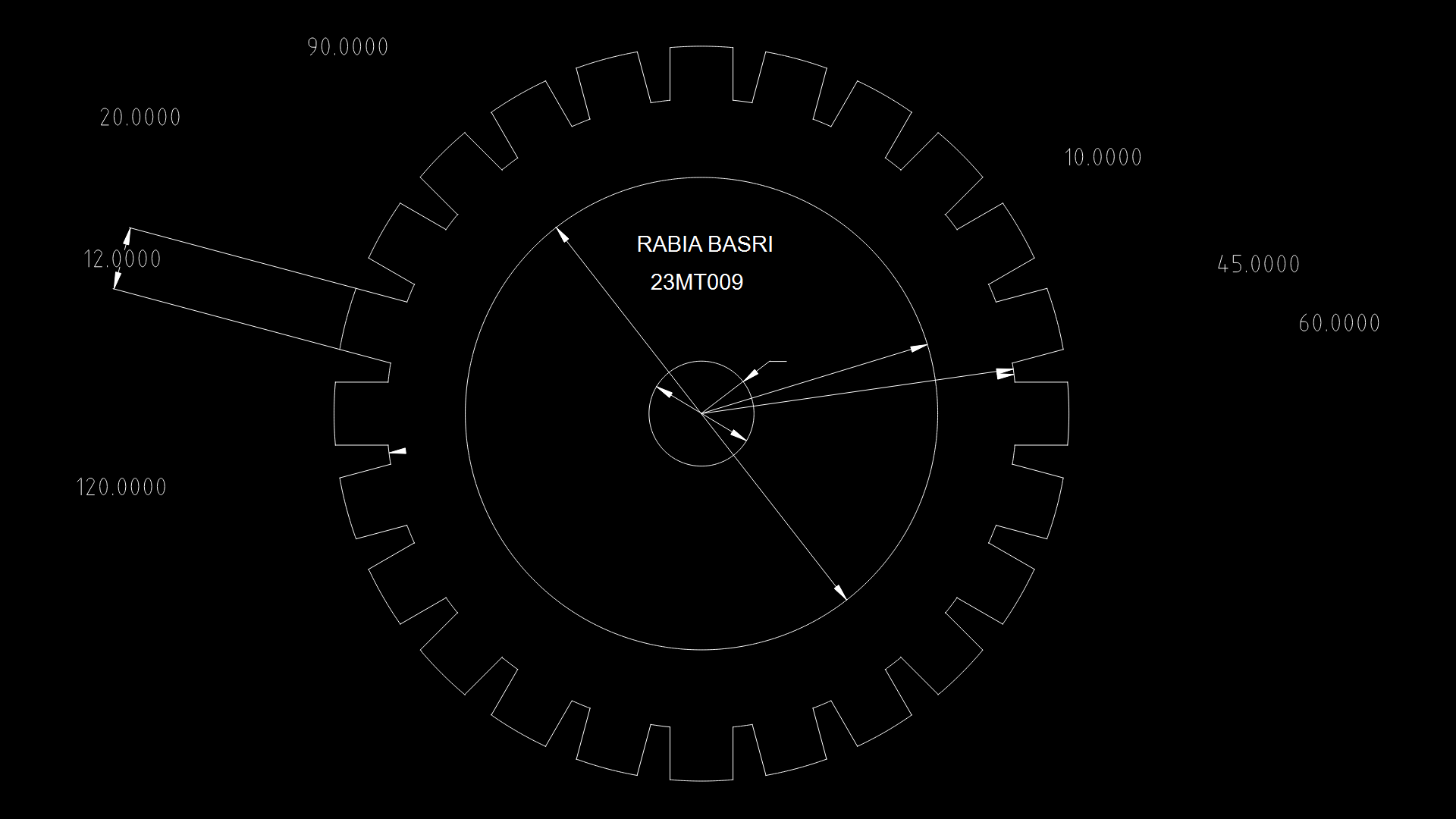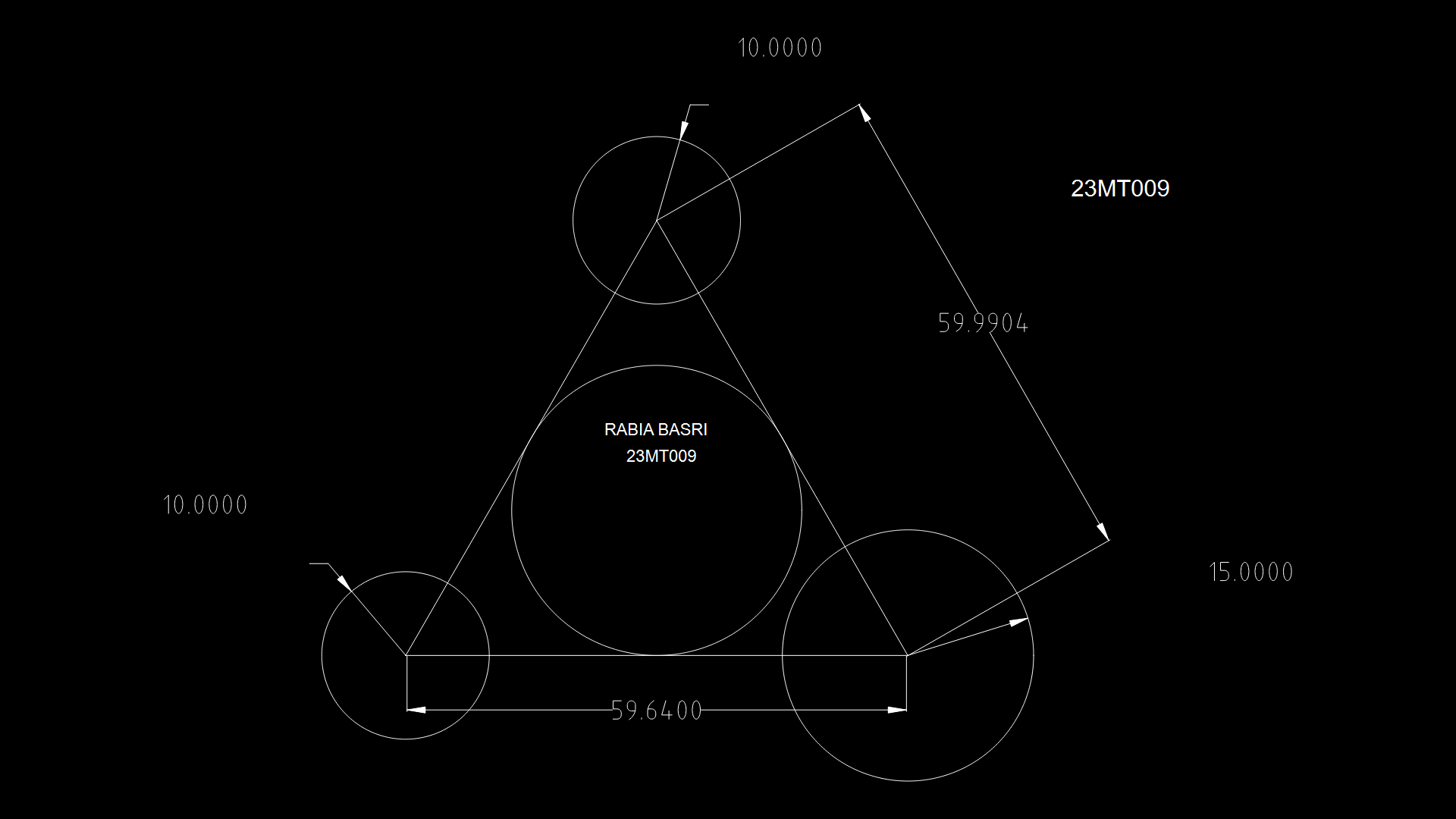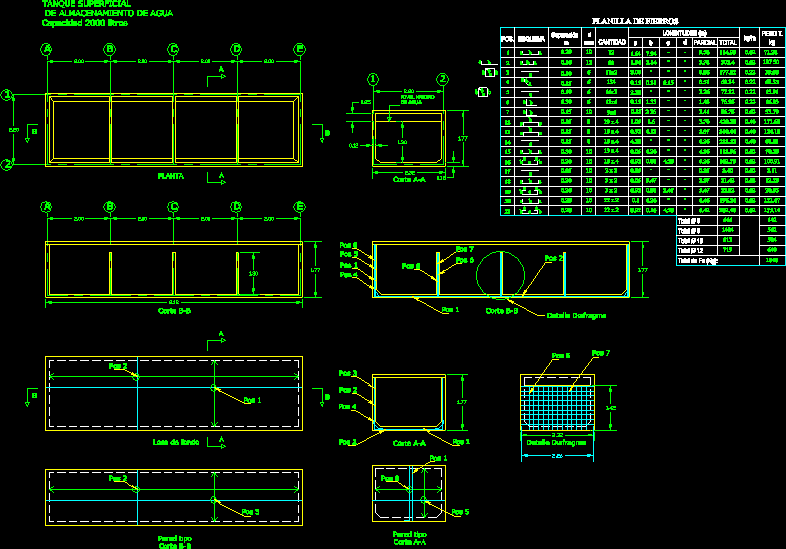Sanitary Housing DWG Section for AutoCAD
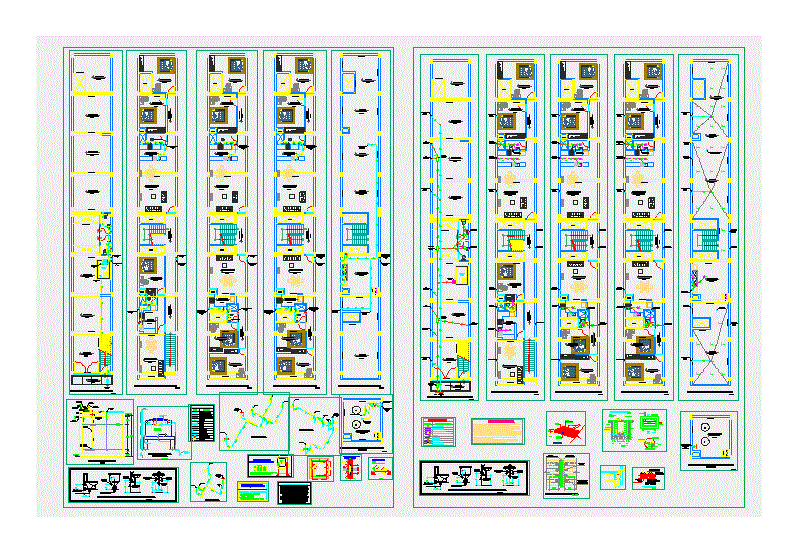
SANITARY FACILITIES HOUSING – plants – sections – Construction details
Drawing labels, details, and other text information extracted from the CAD file (Translated from Spanish):
variable, cf, ct, concrete cover, brick kk., mortar cement, edge, frame, internal plaster, frame and cover of concrete, half-round, plant, ceiling projection, vacuum, duct, lift door, projection eave, ramp , ceiling projection, name, npt, stair projection, ceiling projection, duct projection, spiral staircase, tea, dining room, living room, terrace, car port, swimming pool, bedroom, balcony, hall, tv room, wall closset, laundry patio, eave projection, beam projection, technical characteristics, electric pumps – drinking water network:, of pumping equipment, constant pressure electric pumps, automatic water control, float, vent hat, goes to register box, lavatory, toilet, npt variable, laundry, urinal, to house gate valves, masonry niche with frame and varnished wood top, chrome-plated sig-sag fixation system, aluminized iron hinge with bronze handle, pvc or cpvc, niche detail in wall, dimensions in cmts., wooden box for valves, the final dimensions will be verified on site, according to, the accessories to be used: nipples, elbows, valve, universal union, wall plating, etc., pipe, diameter, block, description, simple tee, tee up, low tee, universal union, control valve, legend – drinking water, reduction, at least before filling structural elements, sump, register box, register box, bronze threaded register , sanitary, description, legend, symbol, drain pipe, ventilation pipe, ntt, pipe, filled with, concrete, tank overflow, tank overflow, electric welding, breakwater detail, galvanized iron pipe d, wall, cister na, ventilation pipe, npt, bronze grid mounted or in bronze ring and caulked, handle, cut, sanitary lid, padlock, eye and padlock, hinge, cistern, fill with fluid concrete, chicken coop nailed to the wall, detail , property, limit, path, runway, drain, valve, spherical, universal, wall finish, lid simulating the, union, spherical tap, hose, network, det. of water outlets and drain in toilets, drain outlet, outlet for, drain, cold water, hot water outlet, key, control, technical specifications, foot valve and basket, tub. suction, flange breaks water, priming plug, check valve, gate valve, tub. impulsion, maximum level, level control, income, trade, living room, kitchen, bedroom, passageway, kitchenett, roof, polished cement floor, laundry, tanq. elevated, shower, goes to the public network
Raw text data extracted from CAD file:
| Language | Spanish |
| Drawing Type | Section |
| Category | Mechanical, Electrical & Plumbing (MEP) |
| Additional Screenshots |
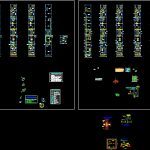 |
| File Type | dwg |
| Materials | Concrete, Masonry, Wood, Other |
| Measurement Units | Metric |
| Footprint Area | |
| Building Features | Deck / Patio, Pool |
| Tags | autocad, construction, details, DWG, einrichtungen, facilities, gas, gesundheit, health facility, Housing, l'approvisionnement en eau, la sant, le gaz, machine room, maquinas, maschinenrauminstallations, plants, provision, Sanitary, section, sections, wasser bestimmung, water |

