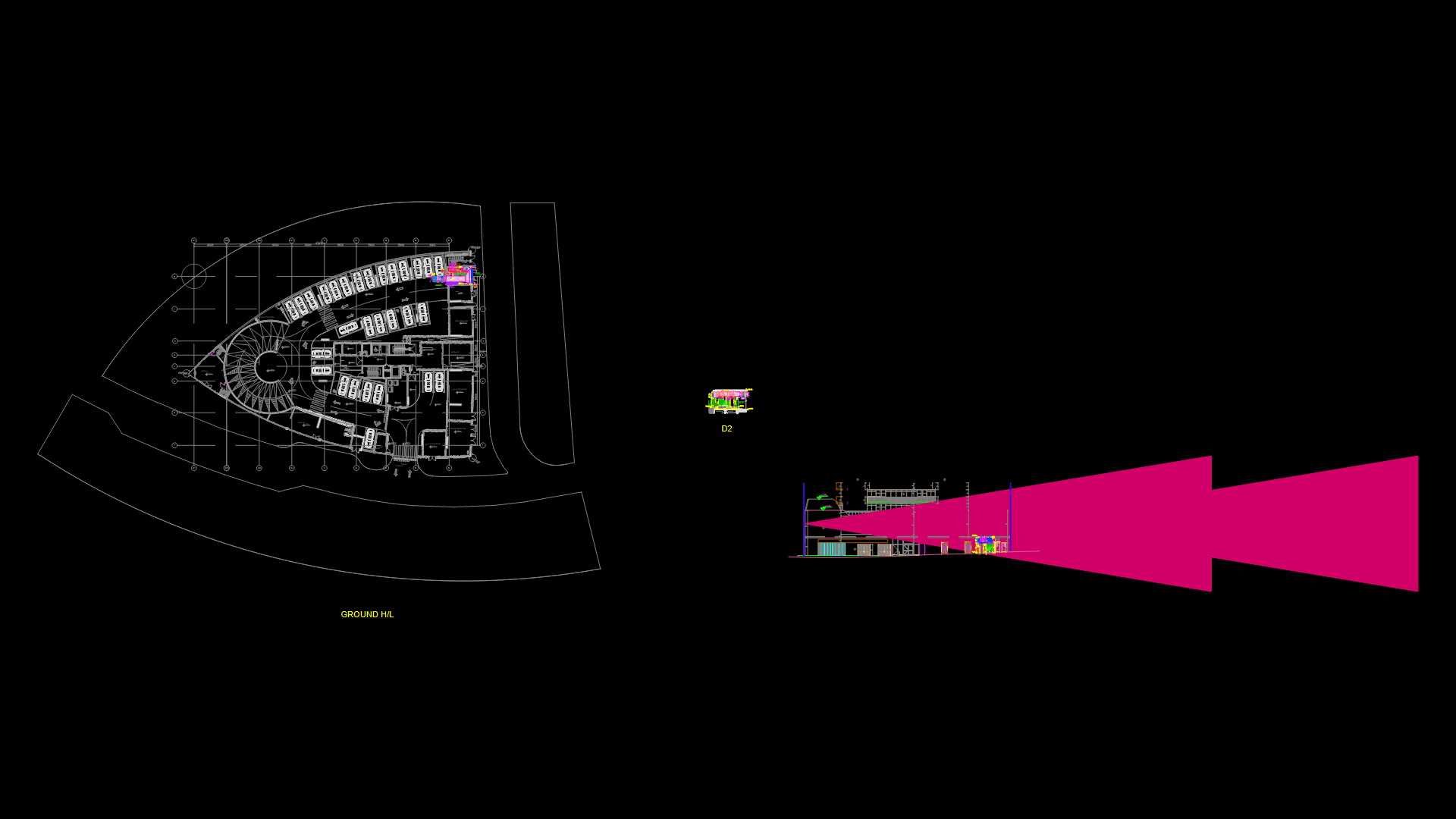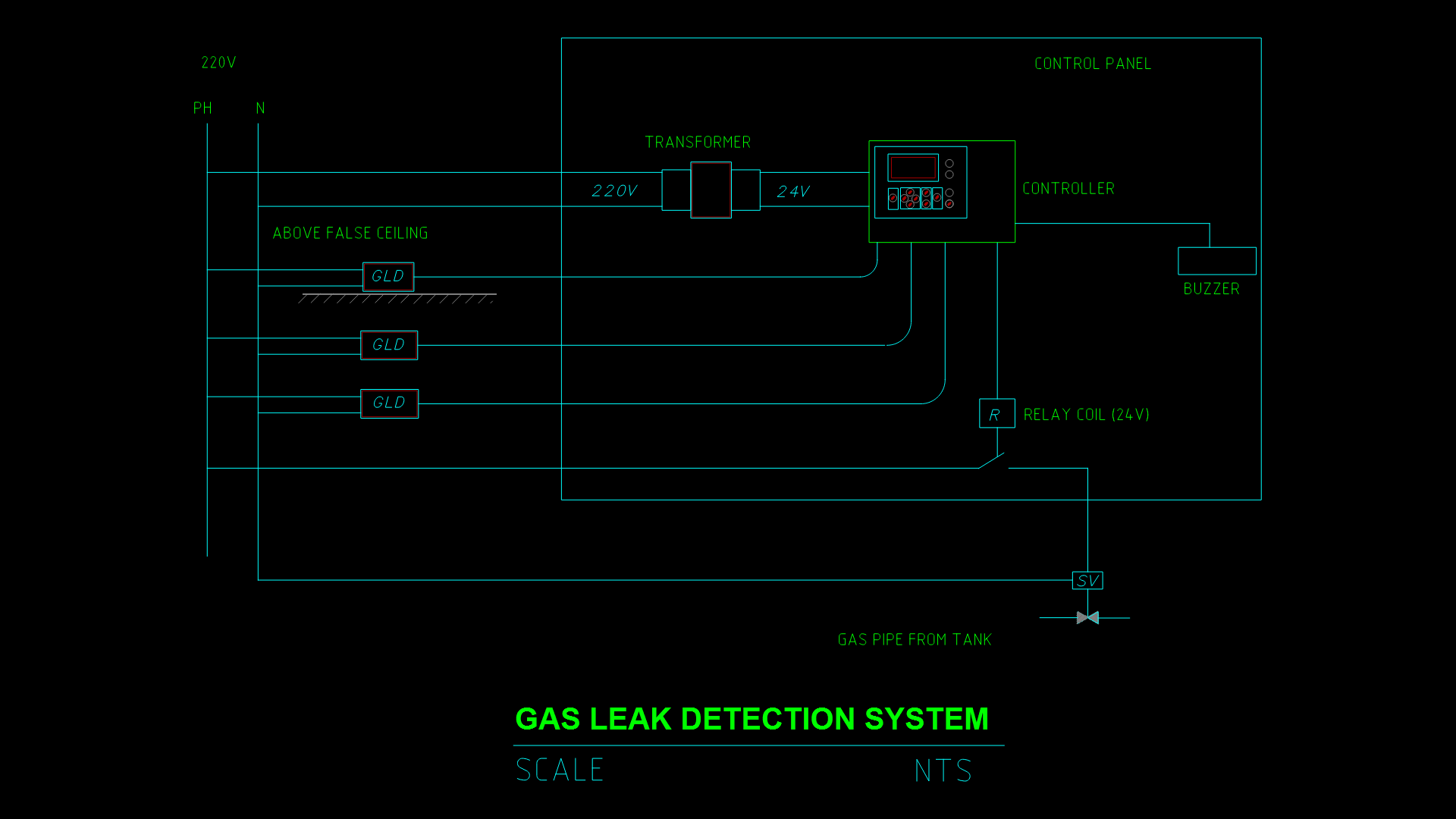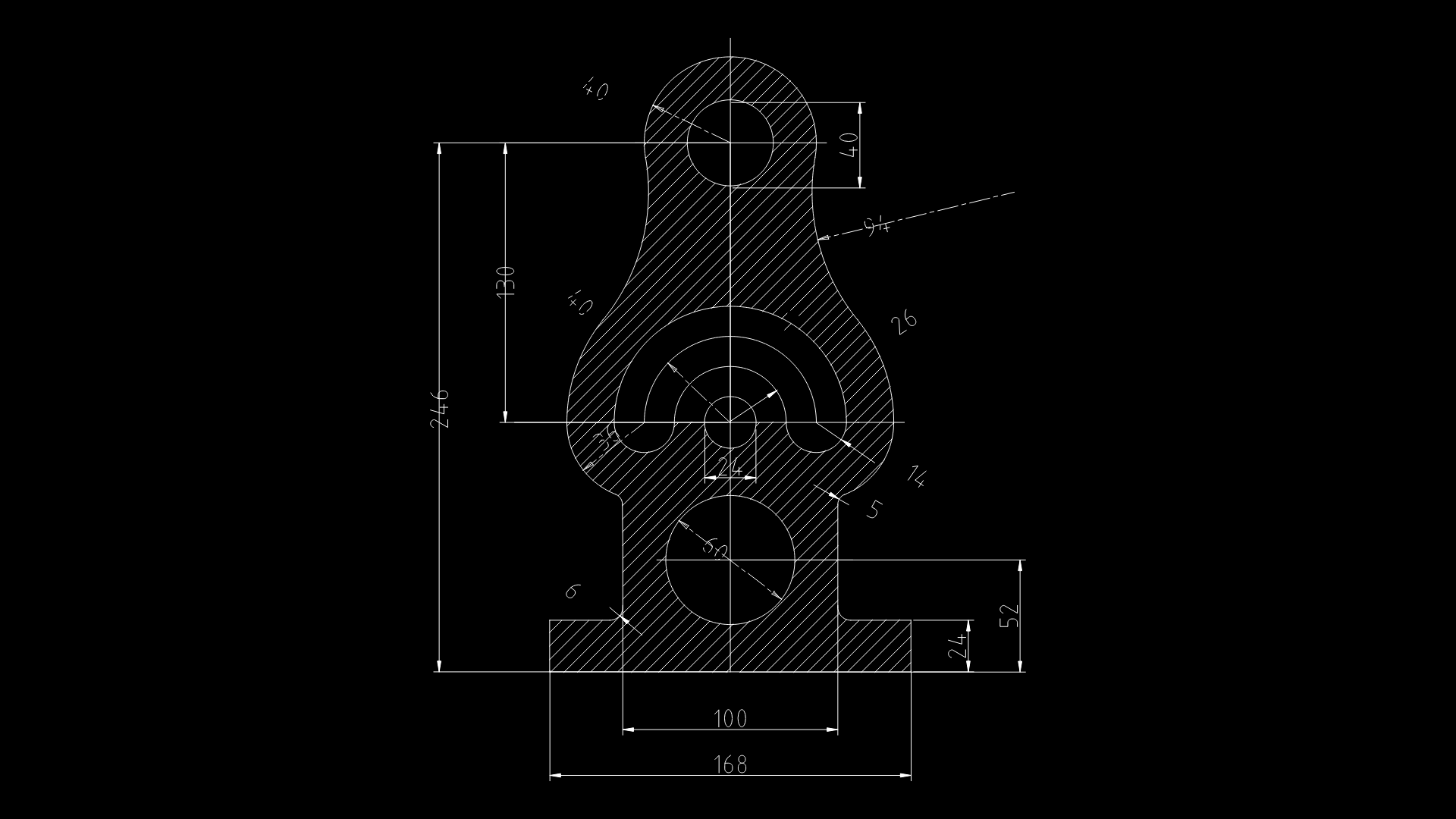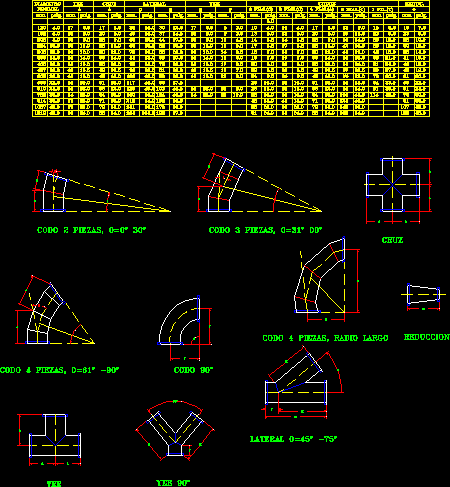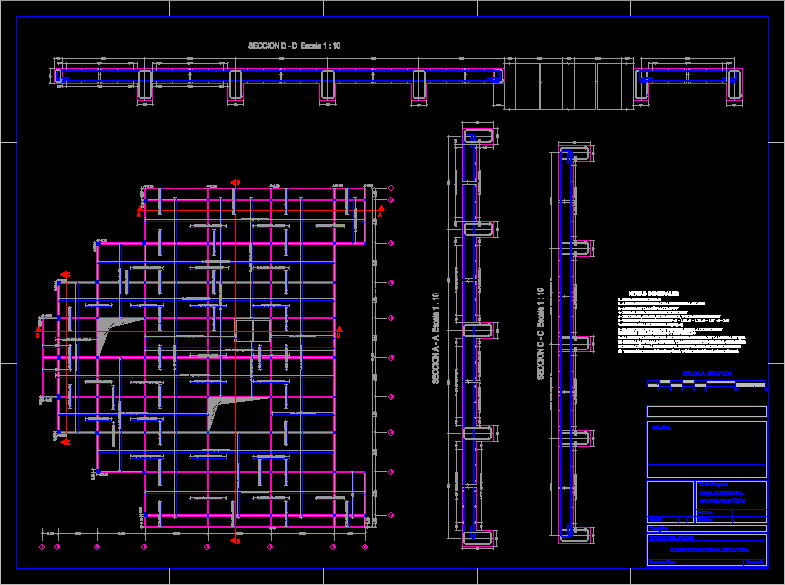Sanitary Installation DWG Detail for AutoCAD
ADVERTISEMENT
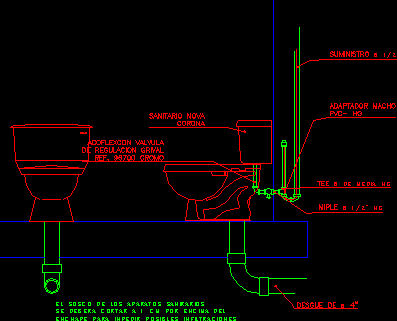
ADVERTISEMENT
Details sanitary installation – Toilet – Technical specifications
Drawing labels, details, and other text information extracted from the CAD file (Translated from Spanish):
xxx, style, sanitary nova crown, acoflex with grival regulation valve ref. chrome, supply, hg male adapter, half hg tee, miple hg, tear, the sosco of the sanitarios apparatuses should be cut cm above the veneer to prevent possible infiltrations, pvc supply, plug see detail, pvc male adapter, chromed key, chromed tube, elbow, griferia eco grival ref., pvc.s. tube, siphon, bushing, pvc bushing, concrete plate, drain, elbow, pvc supply, male adapter, elbow, bushing, siphon, pvc tube, elbow, drain, griferia eco grival institutional line ref. chrome, acoflex with grival regulation valve ref. chrome, sinks superpose nova, detail, sink detail, sanitary detail
Raw text data extracted from CAD file:
| Language | Spanish |
| Drawing Type | Detail |
| Category | Mechanical, Electrical & Plumbing (MEP) |
| Additional Screenshots |
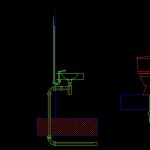 |
| File Type | dwg |
| Materials | Concrete |
| Measurement Units | |
| Footprint Area | |
| Building Features | |
| Tags | autocad, DETAIL, details, DWG, einrichtungen, facilities, gas, gesundheit, installation, l'approvisionnement en eau, la sant, le gaz, machine room, maquinas, maschinenrauminstallations, provision, Sanitary, specifications, technical, toilet, wasser bestimmung, water |
