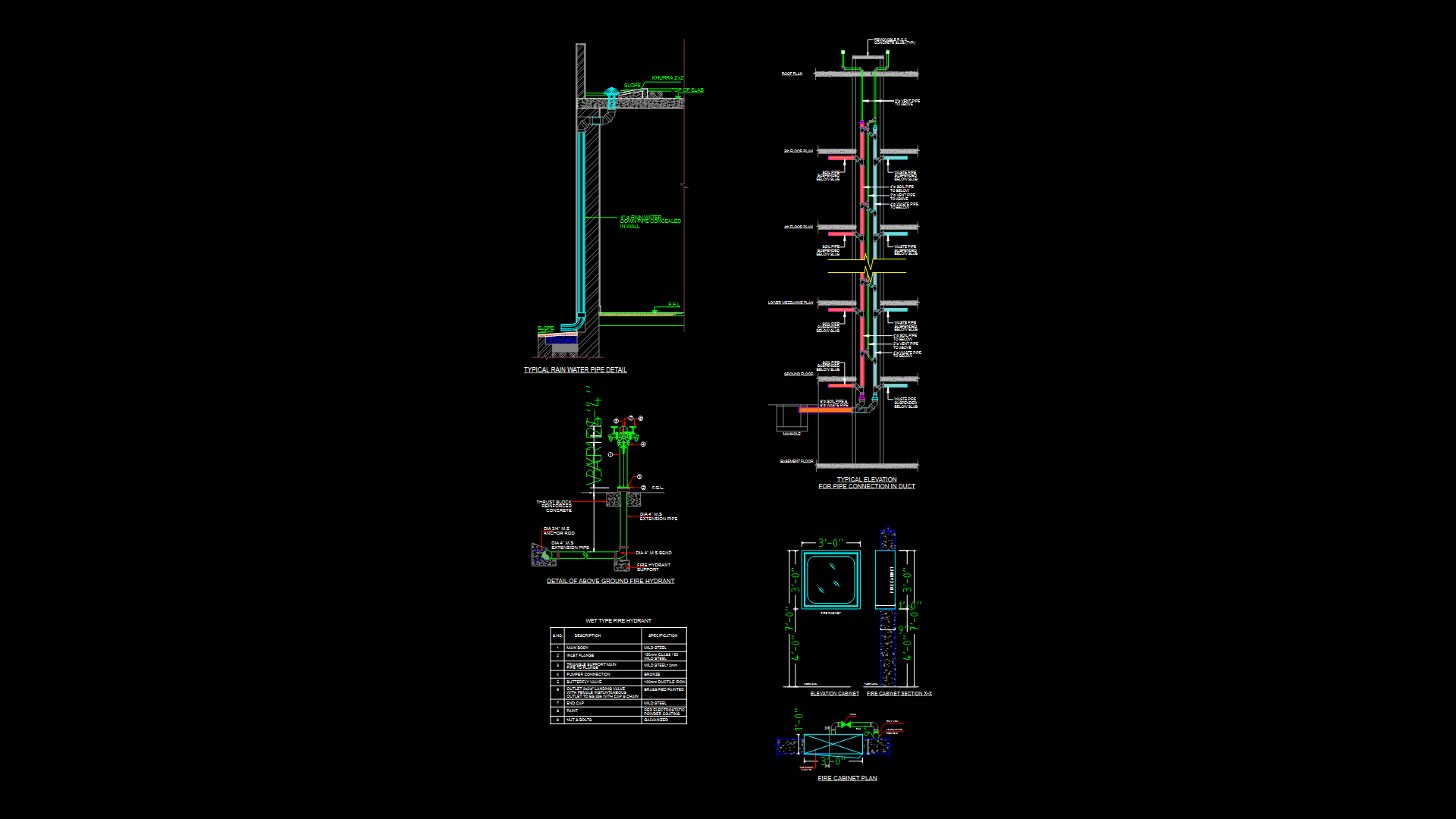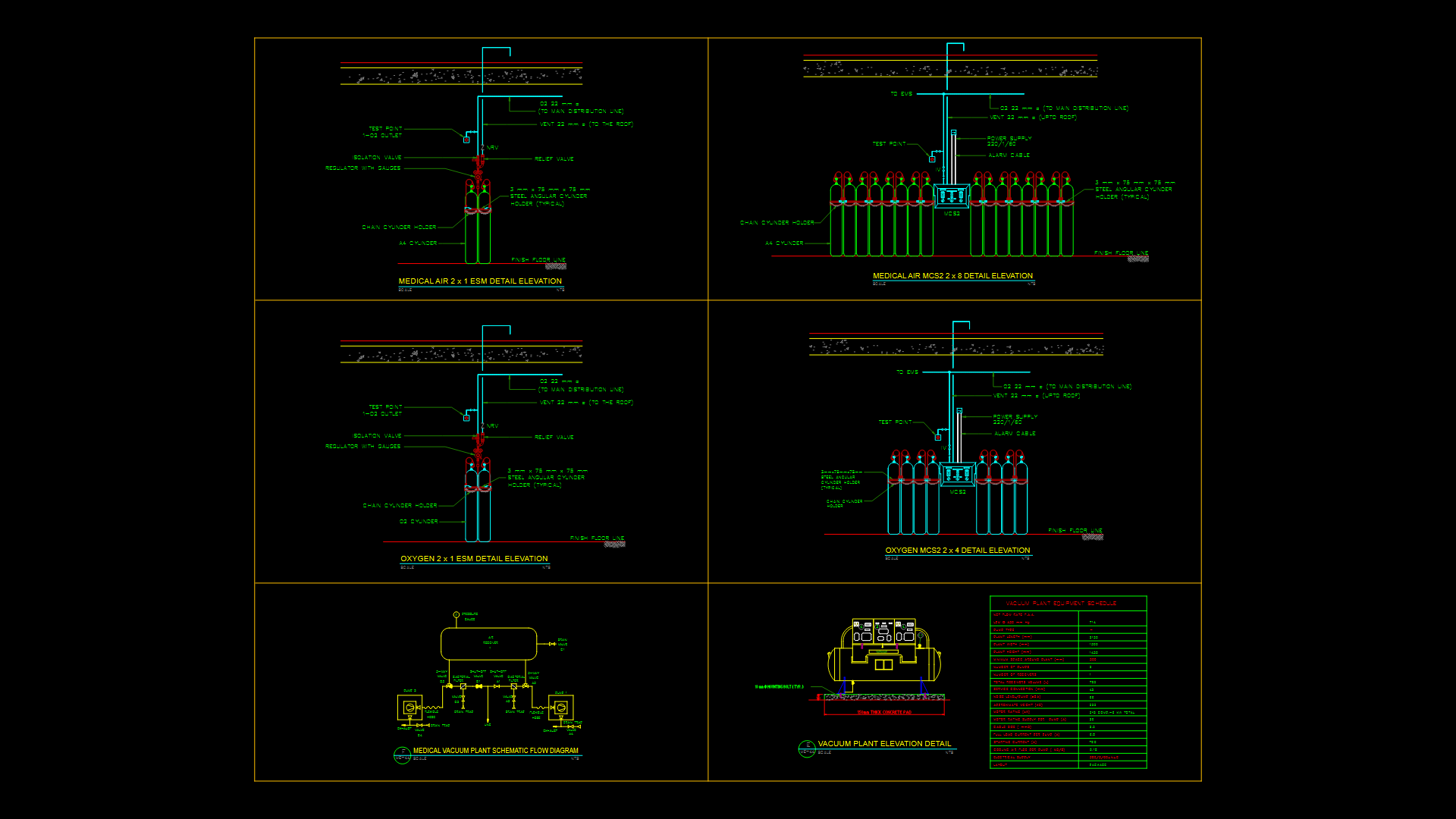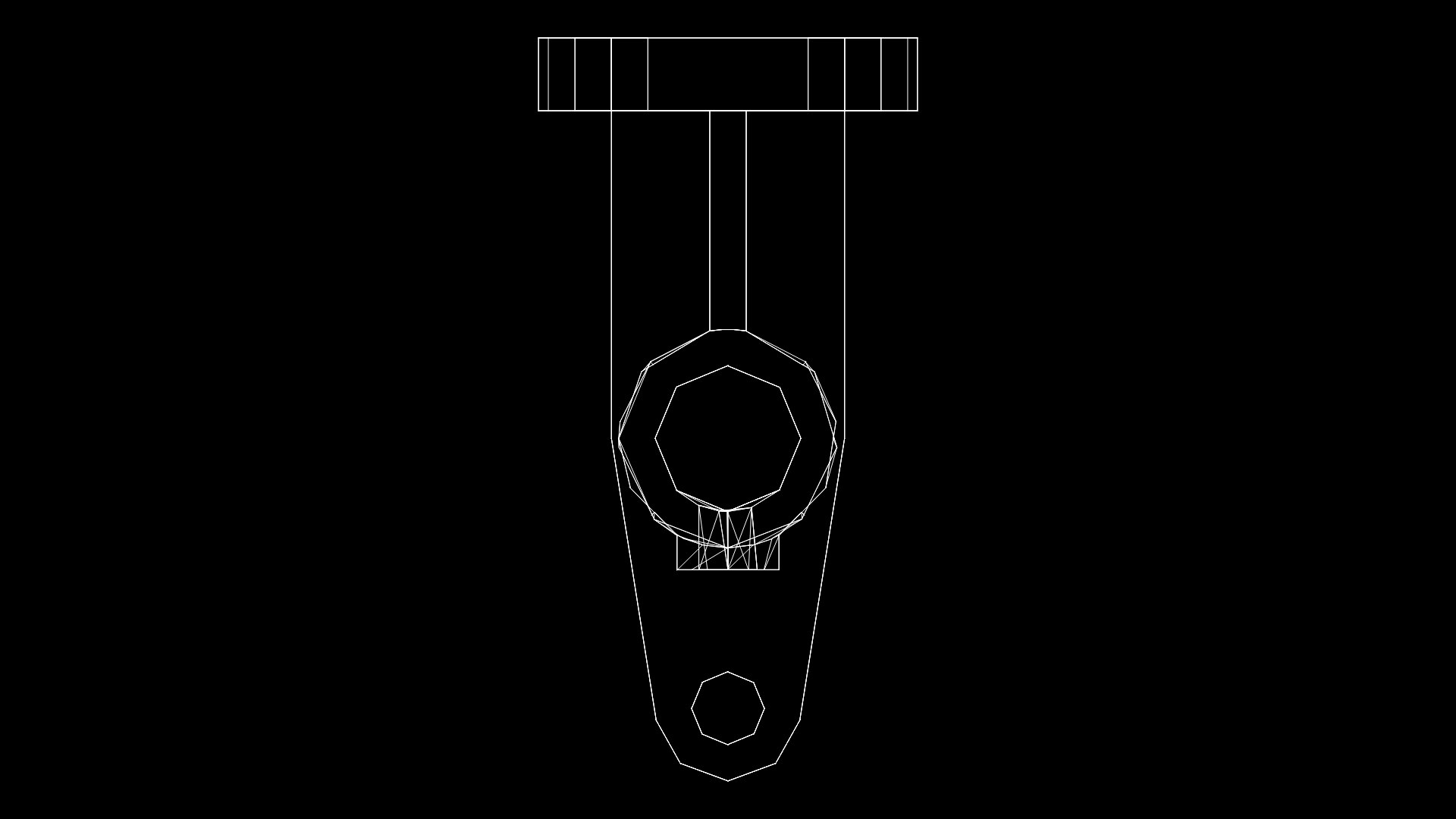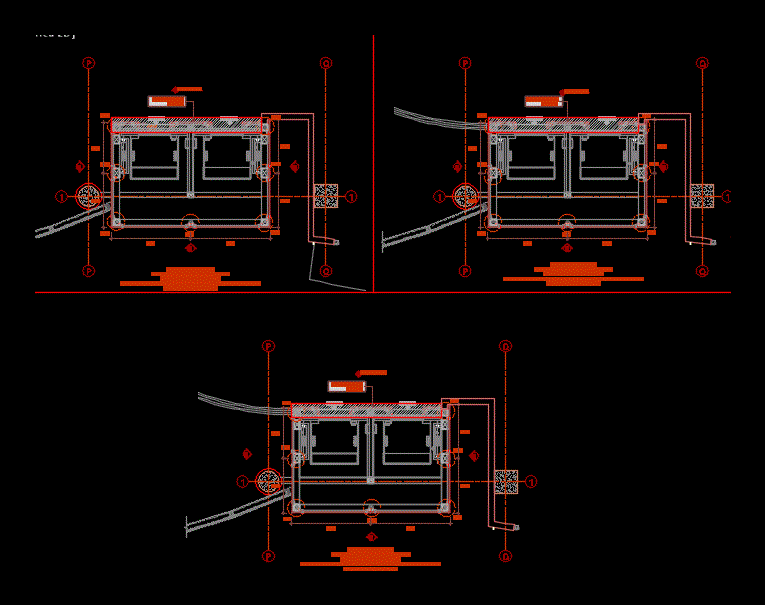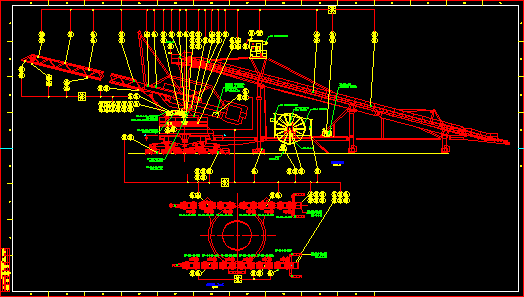Sanitary Installation – Health Center DWG Detail for AutoCAD
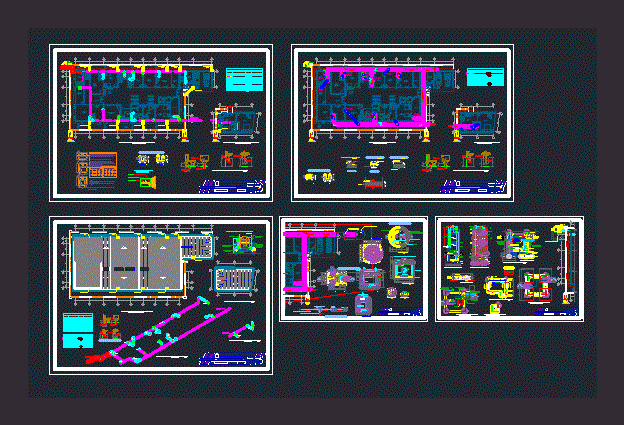
SANITARY INSTALLATION (WATER, DRAINAGE AND STORM DRAINAGE); HIGH TANK AND DETAILS.
Drawing labels, details, and other text information extracted from the CAD file (Translated from Spanish):
elevated tank, Pvc vacuum switch, gap, of air, level of, stop, level of, start, Tab. from, control, automatic, Outer steel, Vertical steel, Outer steel, Vertical steel, Stainless steel, Vertical steel, Upper steel, Steel sup. Inf., Stainless steel, Upper steel, Steel sup., Steel inf., Stainless steel, Stainless steel, Vertical steel, N.f., N.f., Perimeter beam, with, Stirrups, Stainless steel, Outer steel, Outer steel, Stainless steel, Outer steel, Stainless steel, Longitudinal steel, Outer steel, Stainless steel, Longitudinal steel, Outer steel, Stainless steel, Longitudinal steel, Outer steel, Stainless steel, Longitudinal steel, Inspection cap, Pipe of, ventilation, Fg, Float valve, Ball type, Fluted metal sheet, black pipe, Square platinum, platen, Column anchor, door, Esc., Fluted metal sheet, Square platinum, platen, Column anchor, Plain iron anchorage, black pipe, column, Metal iron, Platen washer, black pipe, grease, black pipe, grease, Plain iron anchorage, column, section, black pipe, grease, Anchor detail, black pipe, black pipe, Metal iron, platen, Square platinum, black pipe, section, Overcoming, Foundation, sidewalk, Zocalo coated with mort. Mort., Coated lath mort., Detail of brick wall panels, Esc., Coated lath mort., Overcoming, Foundation, sidewalk, Zocalo coated with mort. Mort., Overcoming, Foundation, sidewalk, Zocalo coated with mort. Mort., Overcoming, Foundation, sidewalk, Expansion joint, Zocalo coated with mort. Mort., Overcoming, Foundation, sidewalk, Zocalo coated with mort. Mort., Expansion joint, P. Of arq. Enrique guerrero hernández, P. Of arq. Adriana. Romero arguelles., P. Of arq. Francisco espitia ramos, P. Of arq. Hugo suarez ramirez, black pipe, Square platinum, platen, Square platinum, platen, Overcoming, sidewalk, Zocalo coated with mort. Mort., sidewalk, Zocalo coated with mort. Mort., Perimeter fencing elevation, Esc., sidewalk, Zocalo coated with mort. Mort., Reference section, clinic, N.p.t., level, Osbtetricia, level, Dental office, level, General practice, level, administration, level, machine room, level, general storehouse, level, Porridge, level, doctor’s office, level, Nursing, Ss.hh., Males, level, archive, admission, runner, wait, Storm drainage channel, level, level, Wash zone, level, Fourth septic, level, sterilization, level, Rest room beds, level, Emergency room, level, Main income, level, Osbtetricia, level, Dental office, level, General practice, level, administration, level, machine room, level, general storehouse, level, Porridge, level, doctor’s office, level, Nursing, level, Rest room, level, maternity ward, level, hall, level, hall, Ss.hh., Patient record, green area, Ss.hh., Nurse practitioner, Maternal module, ladies, Males, level, archive, admission, Ss.hh., Wooden furniture, Not included in the budget, Stretcher space, runner, wait, ramp, runner, Distribution plan, level, Nurses station, Esc:, Owners:, flat, Lamina nro, Indicated, drawing:, date, scale:, Location:, element, perimetric, Mr:, Jr:, Tank lift tank, scale, Cutting detail, Of confinement, Pipe of, ventilation, Fg, Overflow pipe, Pvc salt, Basket of, Suction with, Foot valve, Tank water tank for, High tank feed, By pumping., Floor: polished cement with finish, Waterproofing, Float valve, Ball type, N.t.n .:, N.p.t:, Feed pipe, Electric pump, Inspection cap, N.f., N.f., Footing of footings cº cement sand in level of foundation for footings, Fc, Reinforced concrete shoe, cross, longitudinal, N.t.n .:, N.p.t:, level, Wash zone, level, Fourth septic, level, sterilization, Emergency room, level, Main income, level, Osbtetricia, level, Dental office, level, Porridge, level, doctor’s office, level, Nursing, level, level, hall, Maternal module, Ss.hh., Nurse practitioner, ladies, Males, Ss.hh., Wooden furniture, Not included in the budget, runner, waiting room, runner, Water drop, level, area, first aid kit, Clinical histories, Triage, Ss.hh., level, Rest room beds, level, General alamacen, Ss.hh., level, deposit of, Material supplies, level, radio, Patient record, ramp, waiting room, maternity ward, level, Rest room, level, recovery room, level, treatment of, Solid waste, level, Group house, Electrogen, ramp, level, covered parking, Ss.hh., Foldable curtain, bedroom, wooden floor, Machiembrado, level, dining room, wooden floor, Machiembrado, Kitchen, wooden floor, Ma
Raw text data extracted from CAD file:
| Language | Spanish |
| Drawing Type | Detail |
| Category | Mechanical, Electrical & Plumbing (MEP) |
| Additional Screenshots | |
| File Type | dwg |
| Materials | Concrete, Steel, Wood |
| Measurement Units | |
| Footprint Area | |
| Building Features | Car Parking Lot, Garden / Park |
| Tags | autocad, center, DETAIL, details, drainage, DWG, einrichtungen, facilities, gas, gesundheit, health, high, installation, installation of water, l'approvisionnement en eau, la sant, le gaz, machine room, maquinas, maschinenrauminstallations, provision, Sanitary, storm, tank, wasser bestimmung, water |
