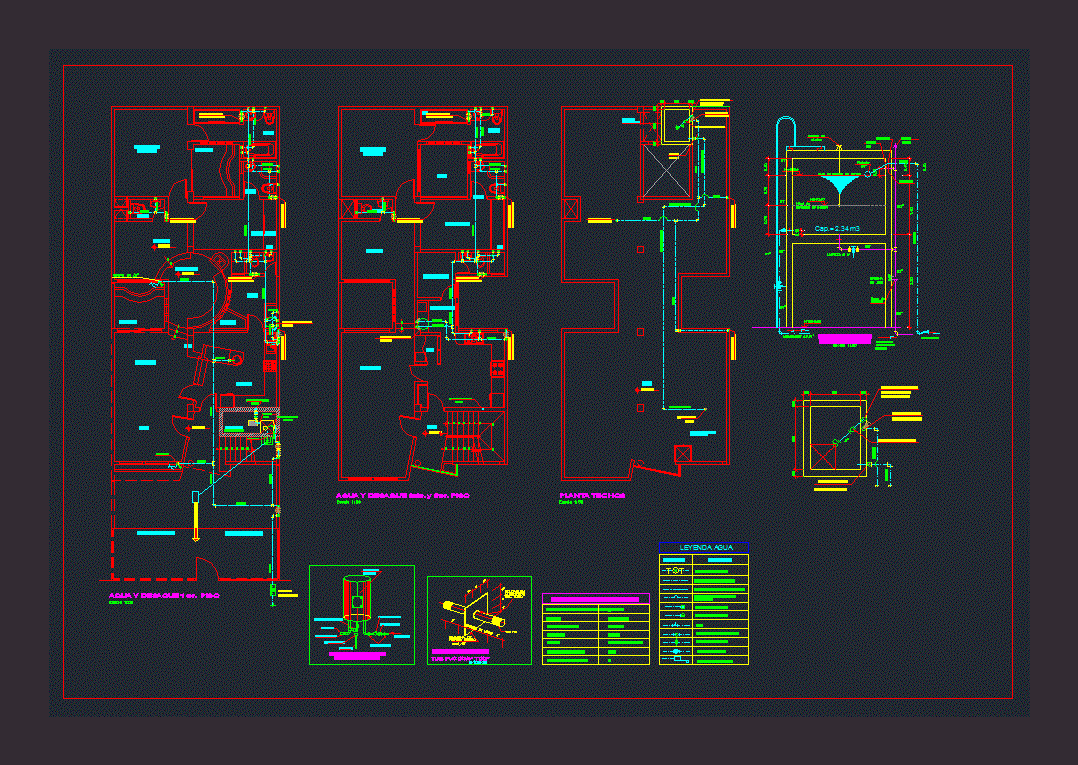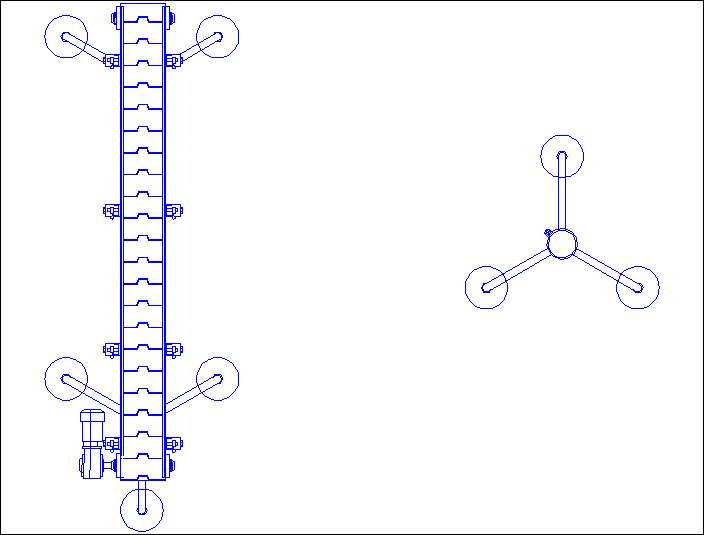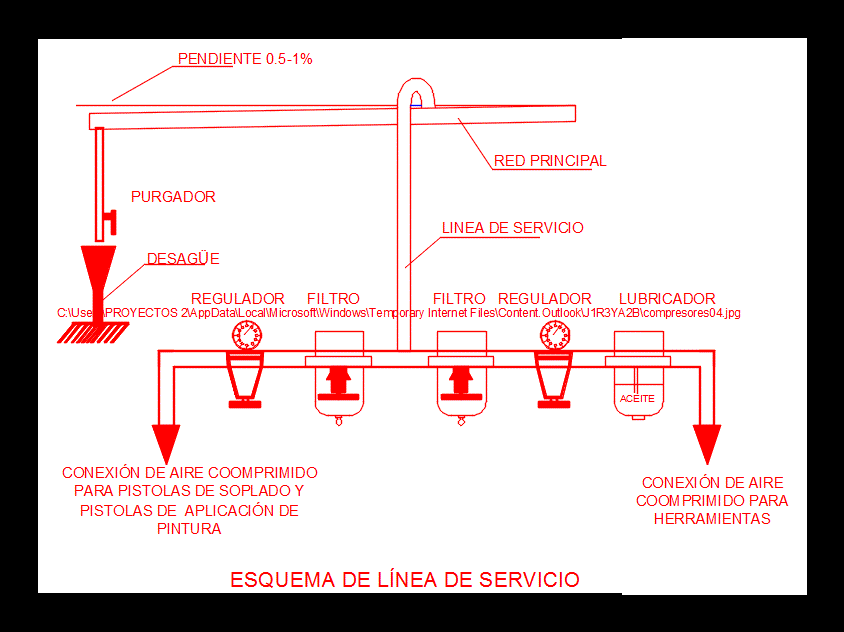Sanitary Installation In Housing DWG Detail for AutoCAD

INSTALLATION DETAIL – PLANTS – APPOINTMENTS – DETAILS
Drawing labels, details, and other text information extracted from the CAD file (Translated from Spanish):
Mrs. Zulema rivera de velasquez mrs. Nancy velasquez rivera, kitchen, principal, bedroom, scale, Water drain floor, bedroom, video library, living room, yard, study, Pub, principal, bedroom, laundry, Pub, bath, Cl., garden, terrace, study, dinning room, bath, parking lot, Cl., empty, dinning room, elevated tank, projection, Exit cat ladder, Iron gate, hall, ceiling, American standard, Kitchen sink bowl gourmet, Porcelain white, bath, Pvc, Up tub impulsion, Hot water pipe, Straight tee with ascent, Universal union, Float valve, check valve, Crossing of pipes without, Connection, Elbow, Low elbow, tee, Cold water pipe, water meter, Water legend, Symbology, description, Wall thickness, Pvc tub, flange, Power pipe, Suction pipe, Dynamic height, power, Suction pipe, Dynamic height, power, Units, Pumping characteristics, motor, flow, Ironing board, Black iron, Mts., Mts., welding, your B., around, of the tube, level of, Ball Valve, check valve, Heater detail, Universal union, security valve, departure, reduction, Water electric, trap, Universal union, scale, cleaning, Typical elevation, feeder, elevated tank, Pump start, Heater, entry, control of, level of, Pump stop, Levels, Sedapal net, Pvc, impulsion, Cleaning of tque. Elev., scale, Water drain floor, scale, Floor ceilings, Overflow, tank, Of drainage, They are overflowing, Cleaning the network, gap, Cone of, Overflow, of air, Overflow, hat, Breakwater, Pvc, suction, Pvc, Up tub impulsion, Pvc, your B. impulsion, tap, Pvc drive, electric heater, Cpvc, chap. Lts, Cpvc, Pvc, Cold water comes from, Tque Elev. Pvc, Cold water comes from, Tque Elev. Pvc, Cold water comes from, Tque Elev. Pvc, Cpvc, Cold water comes from, Tque Elev. Pvc, Comes from the, Pvc, Cpvc, Pvc, Cold water comes from, Tque Elev. Pvc, Pvc, Cpvc, Pvc, Low cold water, Tque Elev. Pvc, Low cold water, Tque Elev. Pvc, Low cold water, Tque Elev. Pvc, Cpvc, Low cold water, Tque Elev. Pvc, Cpvc, Low cold water, Tque Elev. Pvc, electric heater, chap. Lts, Cpvc, Pvc, Low cold water, Tque Elev. Pvc, Low cold water, Tque Elev. Pvc, Low cold water, Tque Elev. Pvc, Low overflow cleaning, Tque Elev. Pvc, Up vent. Pvc, Low cold water, Tque Elev. Pvc, Pvc, Pvc drive, Pvc, Pvc drive, Pvc, Cold water input, Tque Pvc, Cleaning of tque. Elev., Low cold water, Tque Elev. Pvc, Low overflow cleaning, Tque Elev. Pvc, Up vent. Pvc, impulsion, Pvc, float, Pvc, Breakwater, Cold water enters, Pvc
Raw text data extracted from CAD file:
| Language | Spanish |
| Drawing Type | Detail |
| Category | Mechanical, Electrical & Plumbing (MEP) |
| Additional Screenshots |
 |
| File Type | dwg |
| Materials | |
| Measurement Units | |
| Footprint Area | |
| Building Features | A/C, Deck / Patio, Car Parking Lot, Garden / Park |
| Tags | appointments, autocad, DETAIL, details, DWG, einrichtungen, facilities, gas, gesundheit, Housing, installation, l'approvisionnement en eau, la sant, le gaz, machine room, maquinas, maschinenrauminstallations, plants, provision, Sanitary, wasser bestimmung, water |








