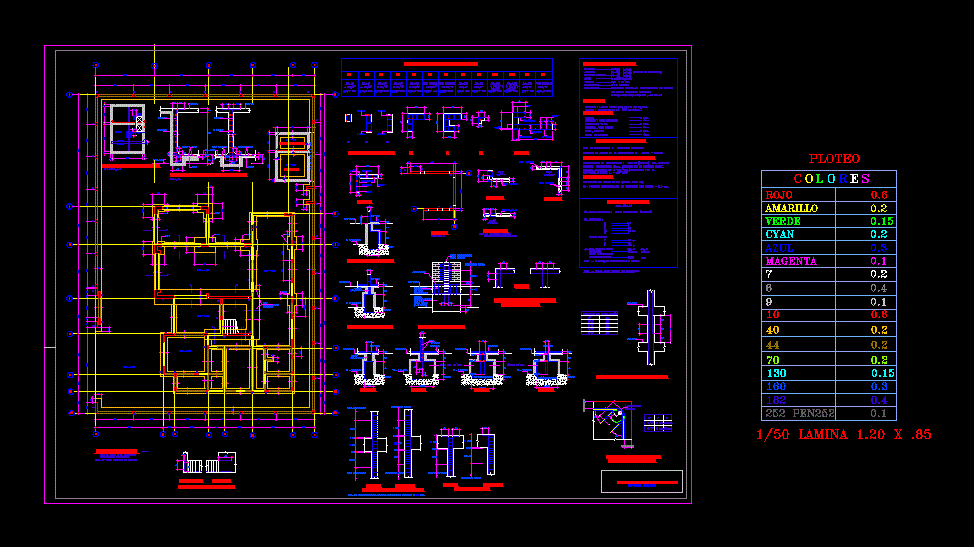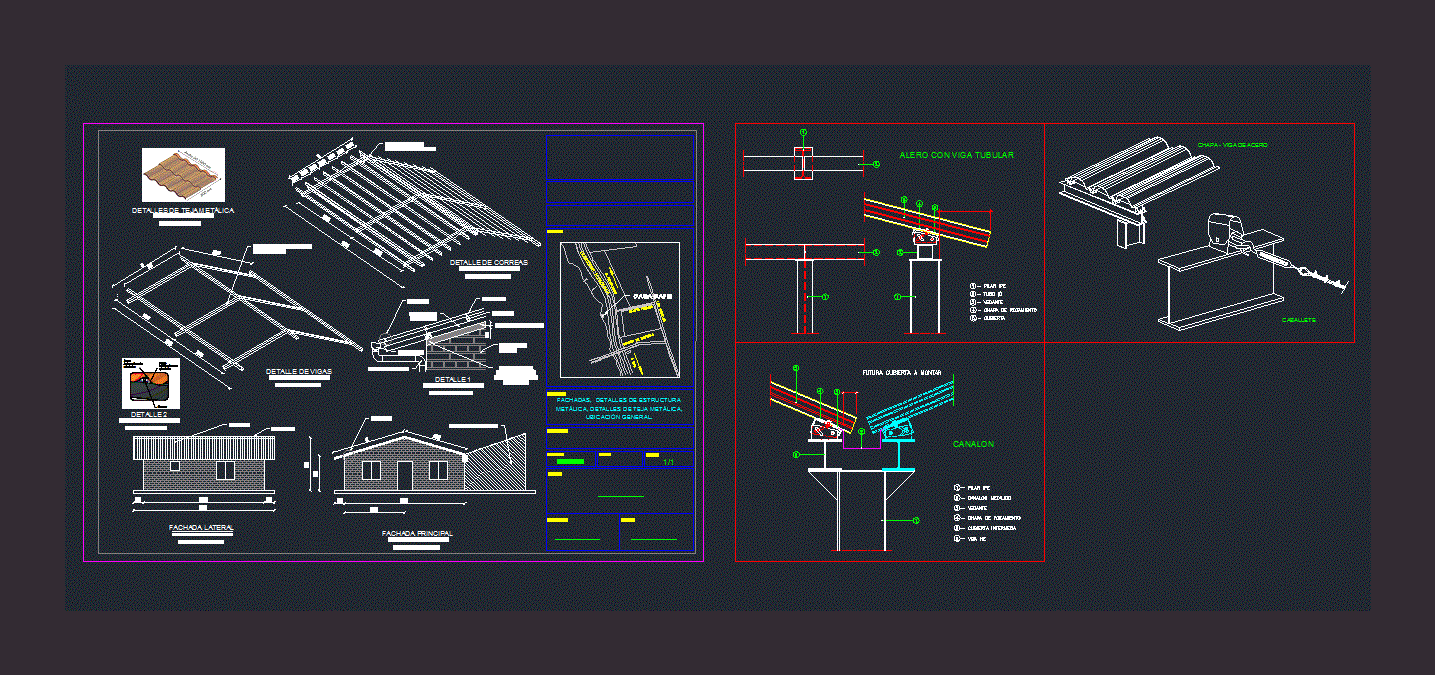Sanitary Installation Multi DWG Plan for AutoCAD

HEALTH PLANS BUILDING 8 floors; NETWORK PLANNING FOR EACH FLOOR DRAIN; DIAGRAM UPRIGHT DRAIN; RED HOT AND COLD WATER WATER EACH FLOOR; PLANT AND CUTS OF TANKS AND DIAGRAMS MONTANTES COLD WATER AND HEALTH DETAILS
Drawing labels, details, and other text information extracted from the CAD file (Translated from Spanish):
Maneuvers, playground, Drive floor, elevator, Entrance ramp, parking lot, Deposit, parking lot, hall, Proy. of emptiness, Cl., Proy. Pipeline, Drive tank, cat stair, parking lot, Deposit, Ownership limit, Entrance ramp, parking lot, Metal staircase, hall, Ownership limit, Proy. Pipeline, Of ventilation, Proy. Pipeline, Of ventilation, Proy. Pipeline, Of ventilation, Proy. Pipeline, Of ventilation, Proy. Pipeline, Of ventilation, Proy. Pipeline, Of ventilation, Drive tank, cat stair, N.p.t., berm, sidewalk, N.p.t., side, parking lot, Pub, S.h., study, to be, study, Entrance ramp, parking lot, Entrance ramp, Npt departments., N.p.t., fourth, of vigilance, S.h., Staircase climbs, Departments, Kitchen lav., S.h., bedroom, Cl., S.h., Cl., bedroom, principal, study, living room, dinning room, terrace, living room, dinning room, study, bedroom, principal, Cl., bedroom, S.h., receipt, elevator, living room, dinning room, bedroom, S.h., bedroom, principal, S.h., study, Lav., kitchen, Lav., kitchen, study, S.h., Cl., dinning room, living room, Staircase climbs, Departments, elevator, Cl., N.p.t., hall, N.p.t., hall, Proy. Ceiling, hall, Gardener, hall, empty, Kitchen lav., S.h., Pub, to be, S.h., Proy. Ceiling, cabinet, Plunges, Stalls, passage, Of., Dpto., receipt, Dpto., hall, Cl., hall, Gardener, receipt, Cl., bedroom, S.h., bedroom, principal, Cl., Th., service, quarter, Th., service, quarter, service, S.h., service, S.h., S.h., study, living room, dinning room, living room, dinning room, Kitchen lav., elevator, living room, dinning room, S.h., study, Lav., kitchen, Lav., kitchen, study, S.h., Cl., dinning room, living room, elevator, Cl., hall, Kitchen lav., S.h., bedroom, study, living room, dinning room, living room, dinning room, study, bedroom, principal, Cl., bedroom, Kitchen lav., S.h., receipt, Staircase climbs, Departments, hall, S.h.s., bedroom, principal, Cl., S.h., Cl., cabinet, Plunges, Staircase climbs, Dptos., Dpto., bedroom, S.h., bedroom, principal, S.h., Cl., hall, Cl., bedroom, S.h., bedroom, principal, Cl., study, bedroom, principal, Cl., bedroom, S.h., Cl., hall, S.h., bedroom, Cl., S.h., Cl., bedroom, principal, study, living room, hall, Plunges, receipt, Kitchen lav., Cl., Th., service, quarter, Th., service, quarter, receipt, hall, S.h.s., Cto. from, Machines of the, elevator, terrace, parapet, parapet, parapet, parapet, parapet, parapet, parapet, parapet, parapet, parapet, parapet, Cto. from, Machines of the, elevator, parapet, parapet, parapet, parapet, terrace, Proy. Beam, Stairs come, rooftop, tea., tea., tea., Proy. Base for, tea. Prefabricated, tea., tea., tea., tea., Proy. Base for, tea. Prefabricated, date, professional, flat, Location, legal representative, sheet:, scale, Owners, Stamp detail, Tube fºg, Water seal with iron, iron, Nipple, of water, typical, Variable roof, Beam, Lightened, sink, Ventilation pipe, drainpipe, trap, Threaded bronze plating, description, symbol, Low elbow, low, Simple sanitary, register machine, goes up, Elbow, reduction, Elbow, Elbow of ventilation, Double sanitary, Heater detail, Capacity lts., A.c. Cpvc, service, gate, valve, security, valve, A.f. Pvc, Without esc., Comes from the network, plug, Iron plate, Nipple, Nipple solder, thickness, Metal iron, of the tube, metal mesh, Welded mouth, Typical details of, Break waters, Typical elevation, Soldier nipple, griddle, thread, Overflow, Cistern unit of, Inner face, Of the tank, Nipple, Nipple solder, thickness, Metal iron, of the tube, metal mesh, Welded mouth, thread, cleaning, Cistern unit of, Inner face, Of the tank, In tank high unit, In high tank, Arrivals of bombs: unit of, Services departures: unit of, In tank, Public network entry: unit of, Pump section:, thread, Nipple, Welded to the nipple, Melatica, thread, Nipple, Welded to the nipple, Melatica, thread, Tank high unit, Detail down m.d. In wall, Each row, plant, Each row, sleeve, From f, elevation, wire, N.p.t., Ltrs., Eternit tank, Boot level, Ltrs., Boot level, Eternit tank, Ltrs., Boot level, Eternit tank, Ltrs., Boot level, Eternit tank, shower, valve, Plug with, Majolica, Brick wall, Grille, bronze, shower, Mayaphic plume, Bruna, departure, Water, departure, drain, Ovalin, laundry, drain, elevation, chrome plated, Water, Kitchen laundry, section, registry, chrome plated, stainless steel., drain, Jeb, Goose type, Laundry room, Tap neck, section, Water, departure, departure, Water, elevation, toilet, architecture, metal lid, your B. Impulse, Submersible pumps, check valve, Flexible union type dresser, Butterfly valve, your B. Imp. The registration box, Arrives, Metal cap with hermetic seal m., Vent pipe, Electrode holder head, your B. Imp
Raw text data extracted from CAD file:
| Language | Spanish |
| Drawing Type | Plan |
| Category | Mechanical, Electrical & Plumbing (MEP) |
| Additional Screenshots |
 |
| File Type | dwg |
| Materials | Plastic, Steel |
| Measurement Units | |
| Footprint Area | |
| Building Features | Deck / Patio, Elevator, Car Parking Lot, Garden / Park |
| Tags | autocad, building, diagram, drain, DWG, einrichtungen, facilities, floor, floors, gas, gesundheit, health, installation, l'approvisionnement en eau, la sant, le gaz, machine room, maquinas, maschinenrauminstallations, multi, network, plan, planning, plans, provision, Sanitary, upright, wasser bestimmung, water |








