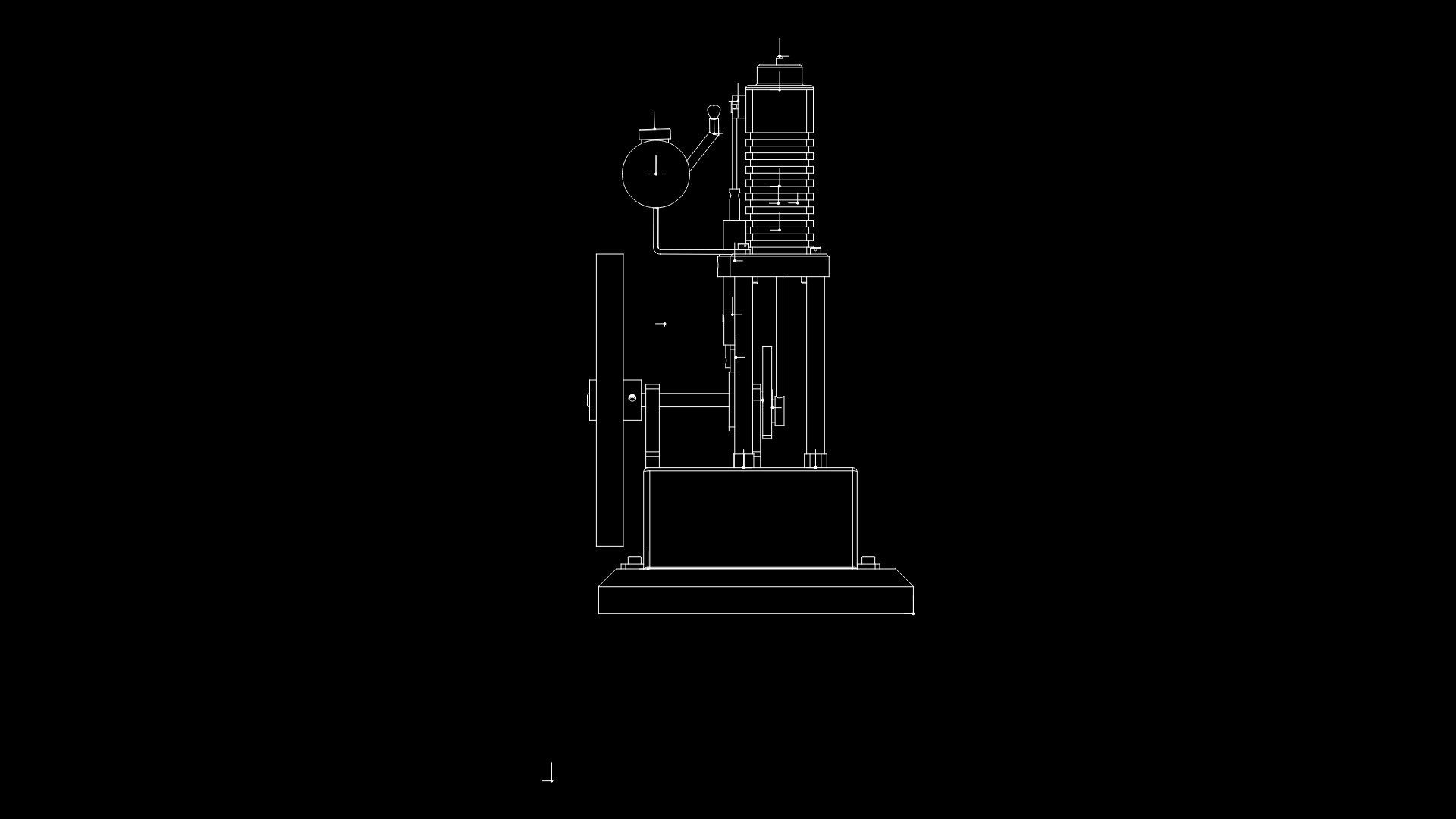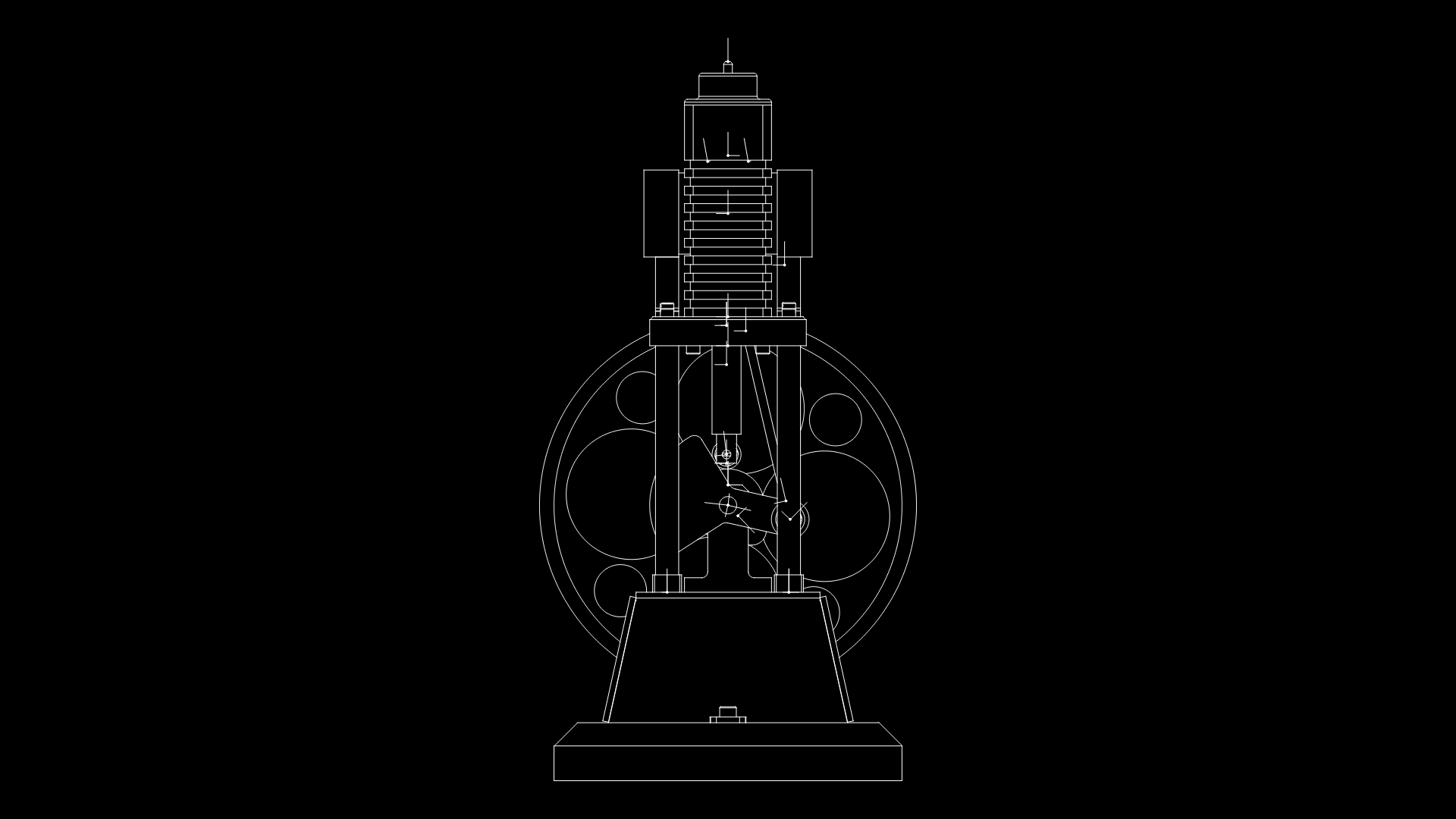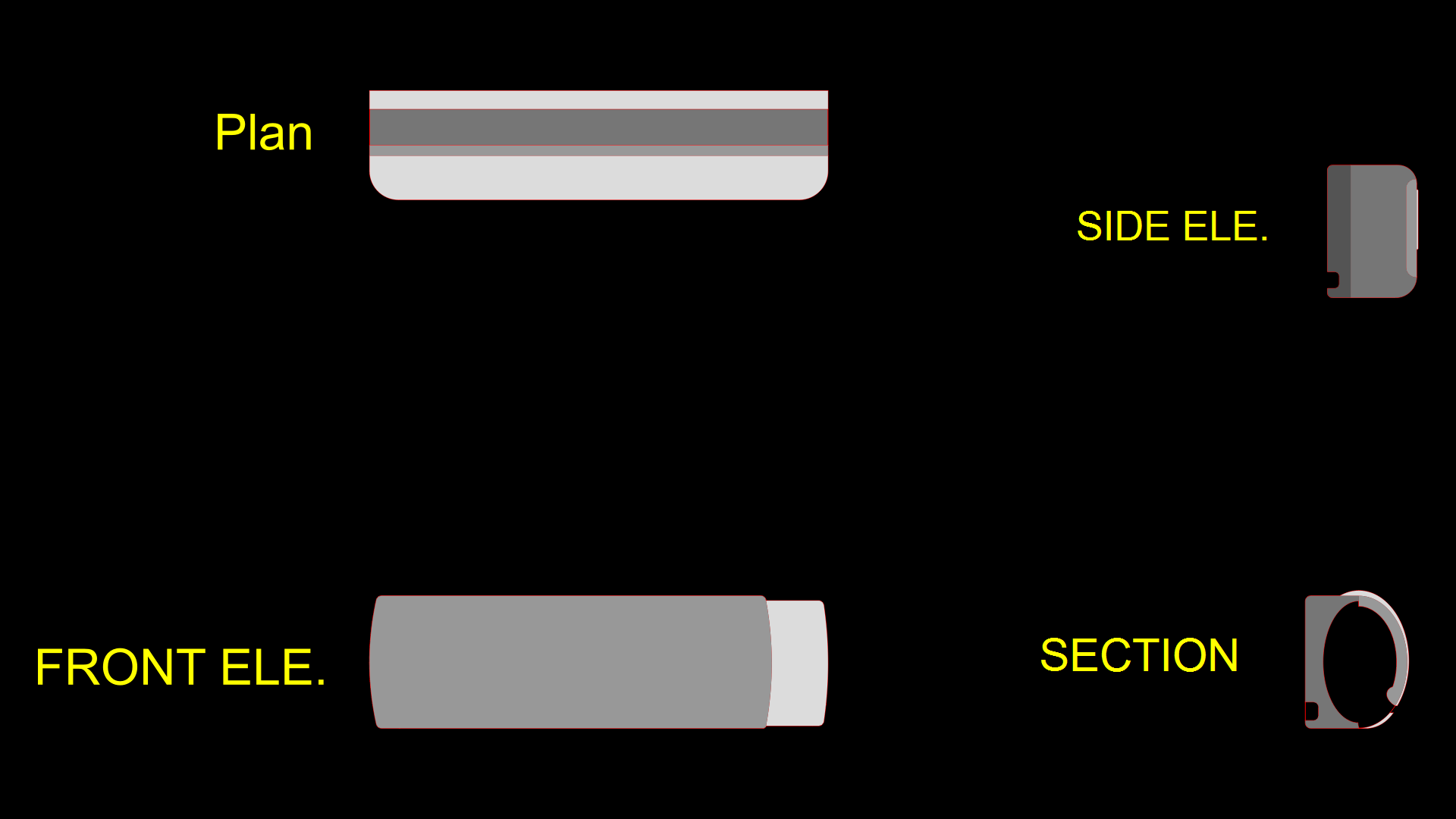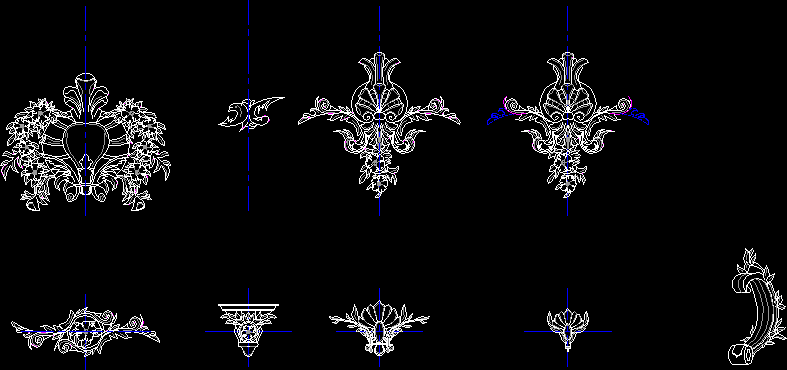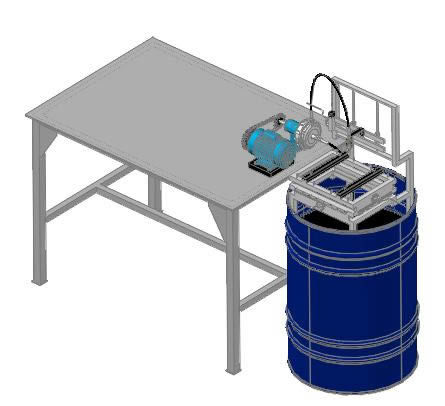Sanitary Installation Of Ludry DWG Plan for AutoCAD

PLAN AND SCHEMA
Drawing labels, details, and other text information extracted from the CAD file (Translated from Romanian):
The project is the property of sr srl. Reproduction or use of these plans for any purpose other than the intended design without the written consent of the architects is forbidden and punished according to the law., Project name:, project manager, verified, beneficiary:, Verification expert, name, signature, requirement, Date expertise, Iasi, Floor plan, Floor plan, arh.a.hoblea, arh.m.hoblea, PTH, Single-family home, ion, Investment address:, scale, Page a., pr. No .:, pseudo, classical, Office architecture, Written with zwcad software no. license, Fluorescent lighting body type fluorescent luminaire type lc dp fluorescent luminaire type fluorescent luminaire type type used both for normal lighting and for traffic safety lighting fluorescent luminaire type luminaire type luminaire This lamp is a moisture-proof luminaire and a moisture-proof luminaire and a moisture-proof luminaire and a flat-fluorescent luminaire illuminating luminaire, To the sewer, From the outside drinking water network, F.B., Capacity kg, Kiln dryer, Axial fan, ipey, Ing. Daniel geanopol, fat separator, project manager, drawn, approved, date, verifier, Dr. Ing. Cristina capatu, Verification report no., expert, designed, Dr. Ing. Cristina capatu, Ing. Daniel geanopol, Laundry object, board, pr. No, beneficiary:, The mayoralty of the city, scale, date, phase, d.t.a.c., Rehabilitation of the technical college, honest, sc First project s.r.l., Str. Soficu nr. phone:, Ing. Daniel geanopol, Parquet floor plan, profile, cyyf, cyyf, Cyyf mmp, ddrmt, det, Cyyf mm cyyf mm cyyf mm cyyf mm cyyf mm cyyf mm, mpr, F.B., At ventilation, shed, mosaic, retouch, hone, dryer, hone, laundry, hone, Receiving linen, hone, hall, hone, windfang, hone, shed, mosaic, shed, mosaic, hall, hone, g. s., hone, cloakroom, hone, cloakroom, hone, Heating plant, mosaic, sas, hone, cil, Msr kg, Kiln dryer, To the sewer, I.U., From the outside drinking water network, To and from hot plate heat exchangers for hot water preparation, Legend pipeline cold water from olzn olzn hot water pipe olzn sewer pipe pp fireproof wardrobe with inclined plane exhaust toilet washbasin white shower tub automatic laundry linen laundry sink flooring air conditioning, cil, No breakthroughs are allowed in the elements of the pipelines through or will be by pipelines irrespective of how they will be protected shells on the sewer pipes will have the following slopes:, msr, project manager, drawn, approved, date, verifier, Verification report no., expert, designed, board, pr. No, beneficiary:, scale, date, phase, Parquet floor plan, project manager, drawn, approved, date, verifier, Verification report no., expert, designed, board, pr. No, beneficiary:, The city hall, scale, date, phase, Rehabilitation of the technical college, Parquet floor plan, From the heat exchangers in existing boards that serve the hall and the students’ club, At the cold water supply system, c., Cold water pipe from ol zn pipeline hot water from ol zn sewer pipe made of polypropylene fireproof loft bowl with inclined plane tank mounted on toilet bowl or washbasin cd shower tub mixer single mixer mixer mixer mixer washbasin mixer mixer mixer For pc cleaning, legend, pvc, I.U., cil, To the exterior sewer, pvc, To ventilation, Over the cover, Do not allow breakage in the elements of the pipelines through or through the sewage pipes will have the following slopes:, Column schema, The cold water isometric scheme
Raw text data extracted from CAD file:
| Language | N/A |
| Drawing Type | Plan |
| Category | Mechanical, Electrical & Plumbing (MEP) |
| Additional Screenshots |
 |
| File Type | dwg |
| Materials | Other |
| Measurement Units | |
| Footprint Area | |
| Building Features | Car Parking Lot |
| Tags | autocad, DWG, einrichtungen, facilities, gas, gesundheit, installation, l'approvisionnement en eau, la sant, le gaz, machine room, maquinas, maschinenrauminstallations, plan, provision, Sanitary, schema, wasser bestimmung, water |
