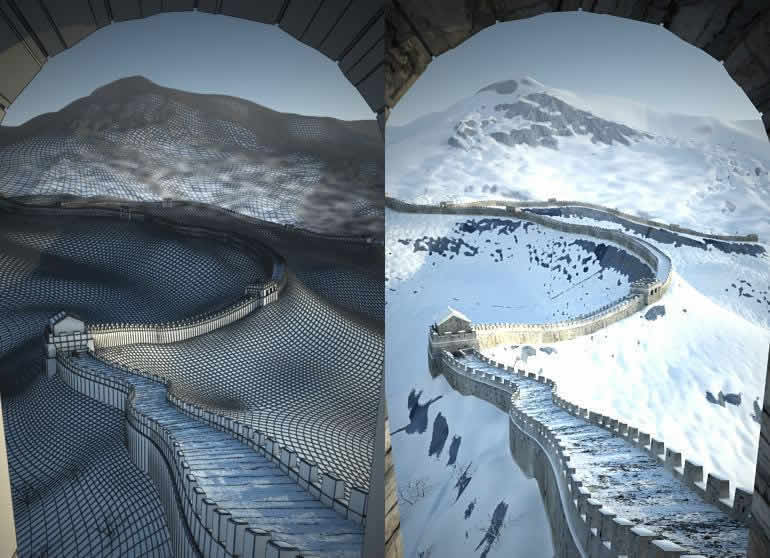Sanitary Installation Yn Unifamily Housing DWG Detail for AutoCAD

The drawing of sanitary installations is development for an inphrastructure of 3 levels in lightened slab , a roof with light covered and where is considered sanitary installations of water 1;2;3 and also sanitary drain installations of 1,2,3 and terrace , details
Drawing labels, details, and other text information extracted from the CAD file (Translated from Spanish):
rises pipe, impulsion, reduction, register box, legend, drain, normalized cement pipe, pvc drainage pipe, ventilation pipe, and simple, registration threaded floor, floor ceiling, third floor plant, first floor plant, deposit , plant second floor, ceiling projection, garden, fourth floor plant, technical specifications, vd, bd, detail of ventilation pipe terminal, parapet, npt, wall, lightened, in each course of the wall, concrete, funnel to the tube, elevation, plant, plant roof, cistern, tee, gate valve between universal unions, concentric reduction, af pipe, legend, tee with rise, tee with descent, description, water network, symbol, tubular well, the valves will be bronze, threaded gate type, drain network install before running floor or wall, water network to connect to public network to run either on the wall or floor, carry out hydraulic tests to the network before covering., pipe and drain accessories, and ventilation will be plastic, gate valves placed between two universal joints, cold water pipe and fittings, heavy plastic type sera, pump house, water register box comes from existing pipe in housing, check valve , gate valve, cistern scheme, elevated tank, elevated tank, tub. overflow, valv. float max. of water, nv. min. of water, cut aa, drainage network, simple ee, crossing of pipes, detail of hat ventilation, tank tank plant, concrete cover, drawing :, sheet :, project :, owner :, water-sanitary facilities, shops and housing multifamily, living room, bathroom, dining room, kitchen, laundry, kitchen, light well, hall, duct, arrives stile, drainage. rain, low rise, arrives pipe, comes tub. of tanks, district :, scale :, drawing: callería, province: colonel portillo, department :, ucayali
Raw text data extracted from CAD file:
| Language | Spanish |
| Drawing Type | Detail |
| Category | Misc Plans & Projects |
| Additional Screenshots |
 |
| File Type | dwg |
| Materials | Concrete, Plastic, Other |
| Measurement Units | Metric |
| Footprint Area | |
| Building Features | Garden / Park |
| Tags | assorted, autocad, DETAIL, details, development, drawing, DWG, Housing, installation, installations, levels, lightened, roof, Sanitary, sanitary installation, sewer, slab, unifamily, water |







