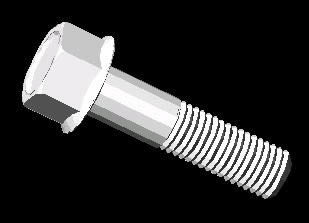Sanitary Installations And Fires In Housing Buildings DWG Detail for AutoCAD

ARCHITECTURAL PLANES;SANITARY INSTALLATIONS; DRINKING WATER; SYSTEMS AGAINST FIRES;TANKS; AND RESPECTIVE DETAILS
Drawing labels, details, and other text information extracted from the CAD file (Translated from Spanish):
Cm., Climb stairs, dinning room, bedroom, aisle, kitchen, bath, service yard, entry, Cm., Climb stairs, dinning room, bedroom, aisle, kitchen, bath, service yard, entry, Bathroom ventilation, dinning room, bedroom, aisle, kitchen, bath, Bathroom ventilation, Cm., Low stairs, entry, entry, Bathroom ventilation, Cm., Low stairs, terrace, terrace, kitchen, aisle, kitchen, aisle, kitchen, bath, living room, kitchen, bath, bedroom, Esc: ………………………………………… (I.e., first floor, Esc: ………………………………………… (I.e., second floor, Esc: ………………………………………… (I.e., cover plant, Esc: ………………………………………… (I.e., Front facade, Esc: ………………………………………… (I.e., Rear facade, Esc: ………………………………………… (I.e., cut, Esc: ………………………………………… (I.e., cut, Cm., Climb stairs, dinning room, bedroom, aisle, entry, Bathroom ventilation, Cm., Climb stairs, dinning room, bedroom, aisle, kitchen, bath, service yard, entry, Bathroom ventilation, Esc: ………………………………………… (I.e., First floor nv., The public network, dinning room, bedroom, aisle, kitchen, bath, entry, Bathroom ventilation, Cm., Low stairs, Esc: ………………………………………… (I.e., Second floor nv., entry, entry, Bathroom ventilation, Cm., Low stairs, terrace, Esc: ………………………………………… (I.e., Covered floor nv., Electric power connection, To the distrib., Symbology, luminary, Electric light meter, Double switch, electrical installations, C. Of shots, C. of lighting, Outlet, switch, Switchboard, electric Porter, Phone out, Pipe light coming up, Pushbutton, Ball, Bas, Down, Combined drainage network, Water network f., Checkbox, Floor sink, Water outlet, Sewage drain, Water rises, Pvc pipe, Stopcock, Water meter, sanitation, Ball, Bas, dinning room, To the distrib., design, architect, owner, Jaime gabriel benitez varela, building, planning, Flat architect Of mr., Those indicated, scale, date, ………………………………………….. (I.e., drawing, Ibarra, plants, Facades, area, facilities, Municipal seals, North cloth, Neighborhood customs, Location, design, building, Jjggsstt …, Benitez bedon, ………………………………………….. (I.e., professional, cadastral key, Contains, sheet, decorative elements, Yuracruz, Pinan, customs, Cuicocha, Location, north, Zoning, Area of land, Net density, Useful area, Gross area, total, Total area no, Computable, total, level, steps, hall, bathrooms, C.u.s., C.o.s. O.p., C.o.s. P.b., C.u.s., Finish box, design, architect, owner, Jaime gabriel benitez varela, building, planning, Flat architect Of mr., Those indicated, scale, date, ………………………………………….. (I.e., drawing, Ibarra, plants, Facades, area, facilities, Municipal seals, North cloth, Neighborhood customs, Location, design, building, Jjggsstt …, Benitez bedon, ………………………………………….. (I.e., professional, cadastral key, Contains, sheet, Electrical insulation, entry, entry, terrace, Esc: ………………………………………… (I.e., implantation, Bathroom ventilation dome, Factory line, Factory line, Agree template, Covered concrete earthenware, Paneled doors, Windows aluminum glass, Plastered brick, Property in, reference, Granite columns, wooden doors, Plaster, Painted white, aluminum windows, Glass of, wooden doors, Plaster, Painted white, aluminum windows, Glass of, S. T. D., S. T. D., Drinking water supply, terrace, aisle, Cm., Climb stairs, bath, service yard, entry, Cm., Climb stairs, bath, service yard, entry, Bathroom ventilation, dinning room, bedroom, aisle, kitchen, bath, Bathroom ventilation, Cm., Low stairs, Esc: ………………………………………… (I.e., Nv warehouse, Esc: ………………………………………… (I.e., Plant office nv., decorative elements, Factory line, Symbology, Potable water pipe, hydropneumatic tank, Fire-fighting pipe, bomb, water meter, ducts, Drinking water facilities, gate valve, check valve, Location, gate valve, Short hg, Elbow pvc, universal, measurer, Neople, Galvanized iron pipe, Steel clamp, adapter, Take corporations, Elbow hg, side view, front view, Of the meter, check valve, Stopcock, valve, gate, Drawer drawer, List of accessory pipes, Description
Raw text data extracted from CAD file:
| Language | Spanish |
| Drawing Type | Detail |
| Category | Mechanical, Electrical & Plumbing (MEP) |
| Additional Screenshots |
 |
| File Type | dwg |
| Materials | Aluminum, Concrete, Glass, Plastic, Steel, Wood |
| Measurement Units | |
| Footprint Area | |
| Building Features | Deck / Patio, Car Parking Lot |
| Tags | architectural, autocad, buildings, cistern, DETAIL, details, drinking, ductos, DWG, einrichtungen, facilities, fires, gas, gesundheit, Housing, installations, l'approvisionnement en eau, la sant, le gaz, machine room, maquinas, maschinenrauminstallations, provision, respective, Sanitary, sanitary installation, systems, wasser bestimmung, water |








