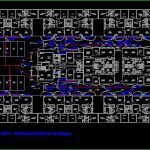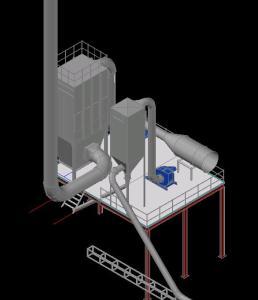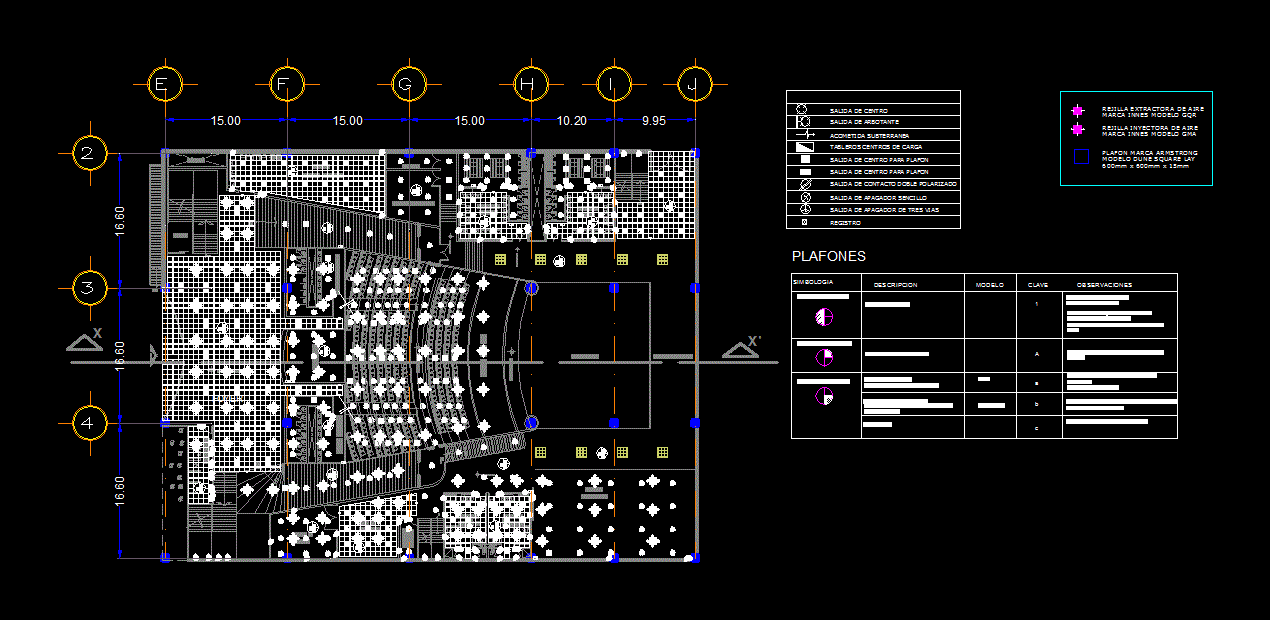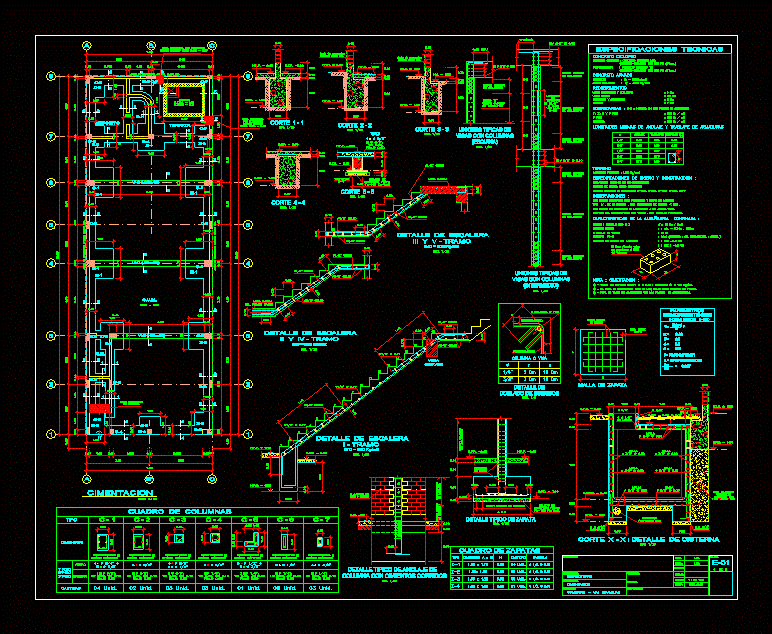Sanitary Installations DWG Block for AutoCAD

Plane of sanitary installations – Group of housings
Drawing labels, details, and other text information extracted from the CAD file:
white, resto de colores, color, cyan, magenta, blue, yellow, green, color, red, pen, color, pen width, color, de maquinas, los faisanes, patio, patio, patio, patio, patio, patio, patio, patio, patio, control, patio, patio, patio, patio, patio, patio, recreativa, recreativa, recreativa, primera planta instalaciones interiores de desague, mm pvc, redes de alcantarillado, escala:, mm pvc, av. los faisanes, mm pvc, caja de desague existente que sera, reemplazada por un buzon nuevo, mm pvc, tub., c.r., tub., c.r., c.r., tub., mm pvc, tub., c.r., tub., c.r., tub., c.r., c.r., tub., c.r., tub., c.r., tub., c.r., tub., tub., c.r., tub., c.r., tub., c.r., tub., c.r., tub., c.r., c.r., tub., c.r., tub., c.r., c.r., tub., c.r., tub., c.r., tub., c.r., tub., c.r., c.r., c.r., c.r., tub., c.r., tub., c.r., c.r., tub., c.r., tub., c.r., c.r., tub., c.r., tub., c.r., tub., tub., c.r., c.r., tub., c.r.
Raw text data extracted from CAD file:
| Language | English |
| Drawing Type | Block |
| Category | Mechanical, Electrical & Plumbing (MEP) |
| Additional Screenshots |
 |
| File Type | dwg |
| Materials | |
| Measurement Units | |
| Footprint Area | |
| Building Features | Deck / Patio |
| Tags | autocad, block, DWG, einrichtungen, facilities, gas, gesundheit, group, housings, installations, l'approvisionnement en eau, la sant, le gaz, machine room, maquinas, maschinenrauminstallations, plane, provision, Sanitary, wasser bestimmung, water |








