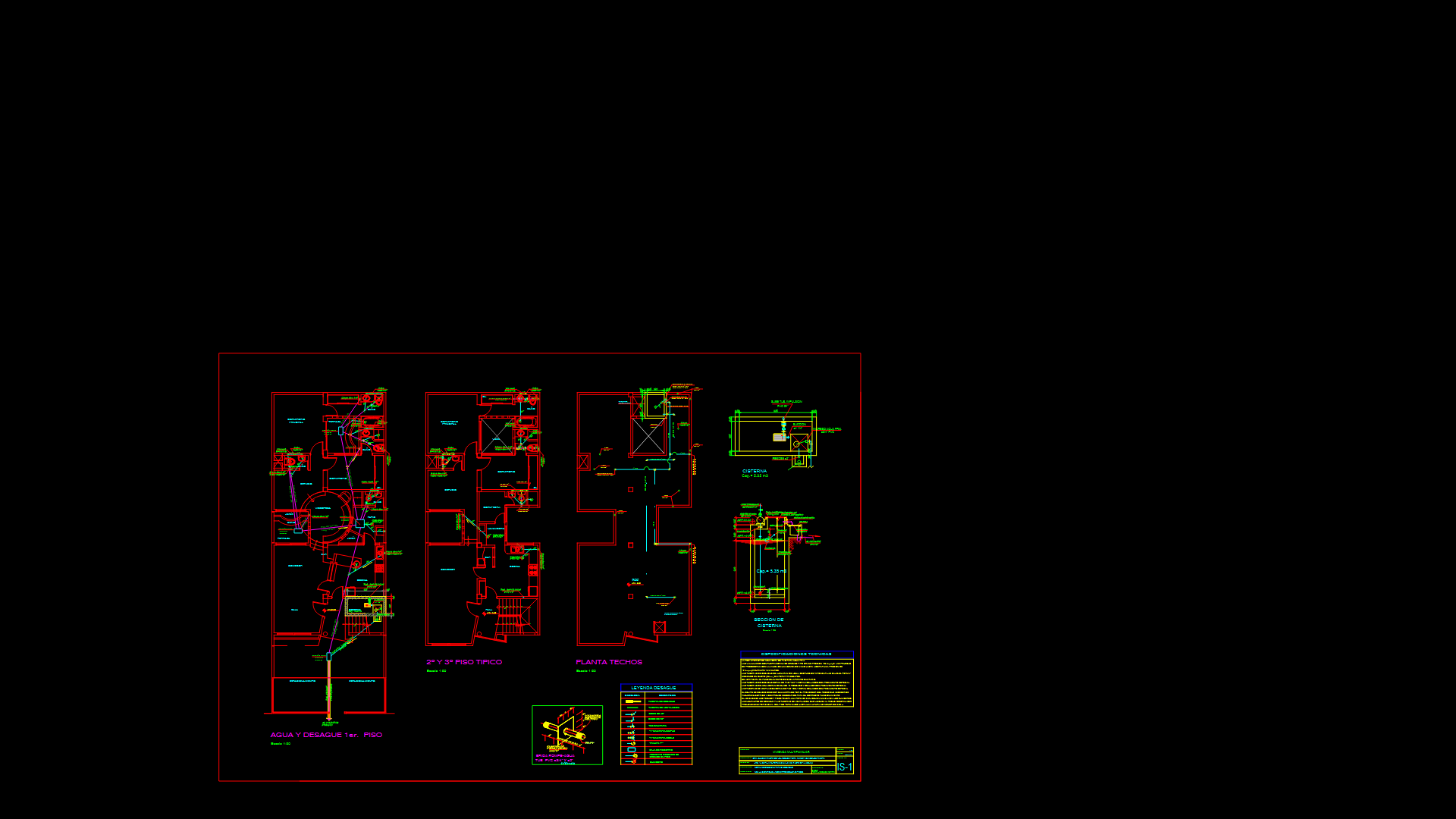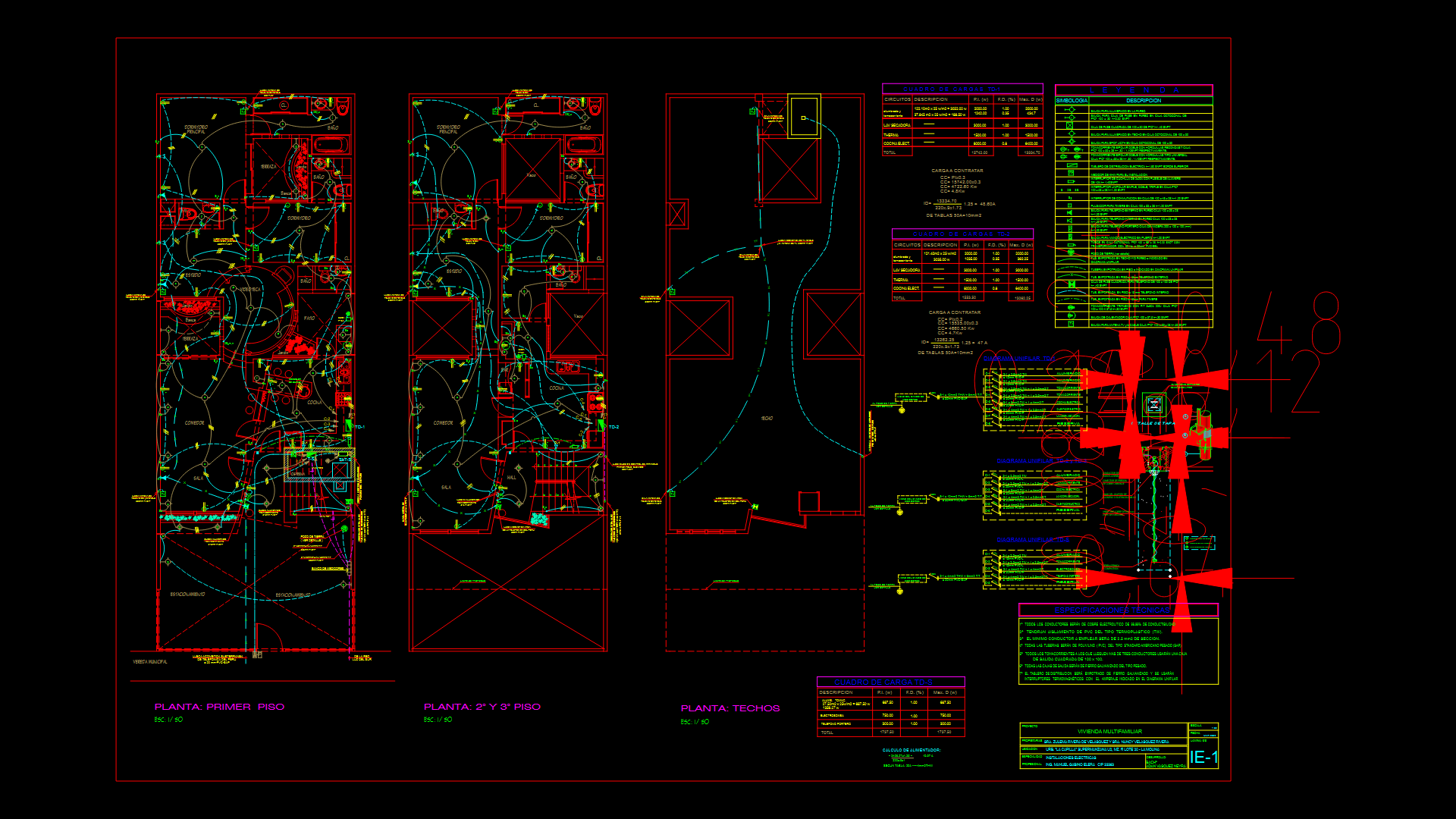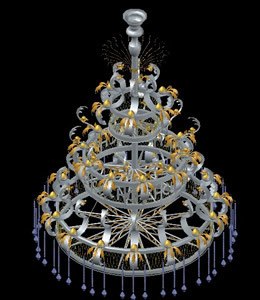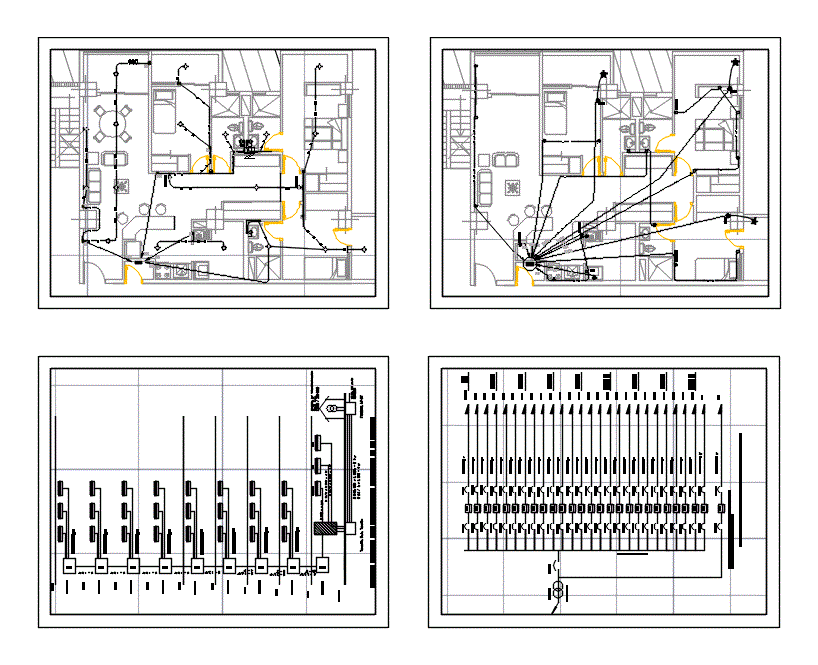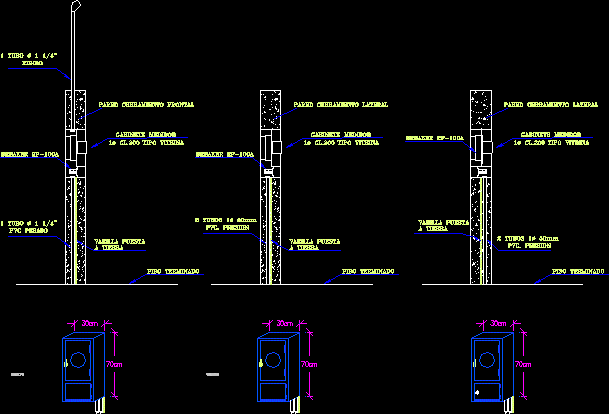Sanitary Installations DWG Detail for AutoCAD

Complete planes of sanitary installations (water , drain) of commerce housing with 2 levels – Indirect system design – Elevation tank and cistern tank – Details
Drawing labels, details, and other text information extracted from the CAD file (Translated from Spanish):
To drain pvc, Reduc., feeding, Npt, Electric heater detail, service, Esc., Heater, universal, Union, Installation detail, valve, ball valve, Interior finish, Same wall, Elbow, Heavy type, Elbow, tee, Sanitary yee, Blind box, box of, Threaded registration, sink, trap, Drain legend, Ventilation pipe, drainpipe, Elbow, Elbow, Water legend, reduction, Irrigation faucet, measurer, check valve, Water point, tee, gate valve, Cold water pipe, Hot water pipe, key, universal, Chek valve, your B. impulsion, Comes from the cistern, Stopcock, Cleaning pipe, Eternit tank, Special nipple, universal, key, Water, Exit, To the system, reduction, To drain, nominal, elevated tank, Float valve, of water, entry, top, Overflow, Special nipple, Of the tank, Packing, From jebe, Pvc, Galvanized nuts, Nipple galvanized, Final placement detail, Of basic accessories, body, plant, Pvc, of water, bomb, suction, Pvc, feeding, Tank tank, capacity, cut, Overflow, trap, manifold, public, Plan: plant distribution, Deposit, Multiple, Location of uses, commercial, local, commercial, local, passage, commercial, local, bedroom, passage, bedroom, balcony, bedroom, passage, hall, Closet, bedroom, Closet, kitchen, dinning room, living room, balcony, dining room, Closet, Plan: plant distribution, Up tub ventilation, Pvc, Up tub ventilation, Pvc, Up tub ventilation, Pvc, Come up tub. ventilation, Pvc, Come up tub. ventilation, Pvc, Come up tub. ventilation, Pvc, Up tub ventilation, Pvc, Up tub ventilation, Pvc, Up tub ventilation, Pvc, Low drain, Pvc, Low drain, Pvc, Low drain, Pvc, Arrives drain, Pvc, Arrives drain, Pvc, Arrives drain, Pvc, Pvc drain pipe, Pvc drain pipe, Pvc drain pipe, Pvc drain pipe, net, existing, Pvc, get on. Pvc, Cold water tub, Arrives up t.e. Pvc, your B. Cold water, From t.e., projection, Of c.a., Low cold water arrives, High pvc tank, Cold water arrives, Pvc, High tank, Low hot water arrives, From therma cpvc, Hot water arrives, From therma cpvc, Low overflow, T.e., Pvc, Arrives overflow, T.e., Pvc, Rainfall arrives, Pvc, Rainfall arrives, Pvc, Low rainfall comes, Pvc, Low rainfall comes, C., C.
Raw text data extracted from CAD file:
| Language | Spanish |
| Drawing Type | Detail |
| Category | Mechanical, Electrical & Plumbing (MEP) |
| Additional Screenshots |
 |
| File Type | dwg |
| Materials | |
| Measurement Units | |
| Footprint Area | |
| Building Features | Car Parking Lot |
| Tags | autocad, commerce, complete, DETAIL, drain, DWG, einrichtungen, facilities, gas, gesundheit, Housing, indirect, installations, l'approvisionnement en eau, la sant, le gaz, levels, machine room, maquinas, maschinenrauminstallations, PLANES, provision, Sanitary, wasser bestimmung, water |

