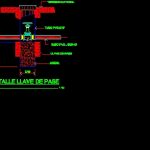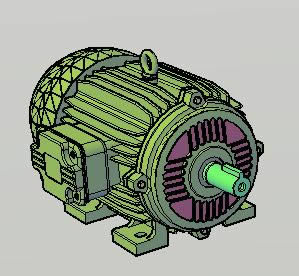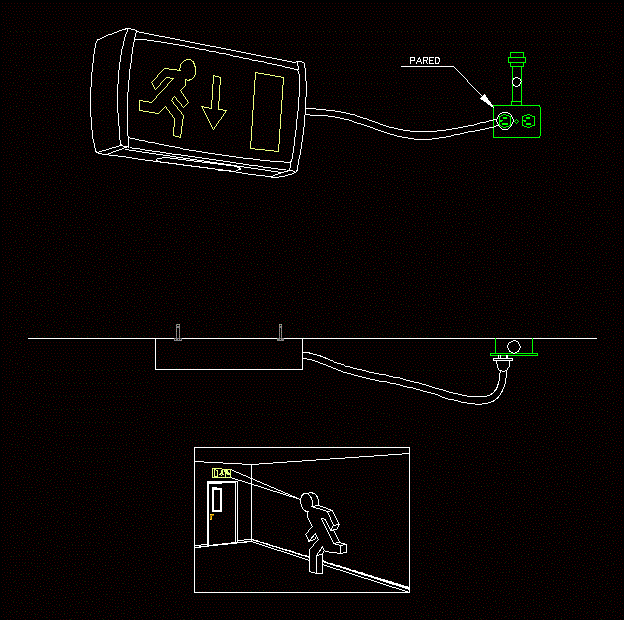Sanitary Installations DWG Detail for AutoCAD

Details sanitary installations – Drainage – Stopcock
Drawing labels, details, and other text information extracted from the CAD file (Translated from Spanish):
variable, variable, natural terrain, concrete, gravel, Halter, Detail of access box key ppal red, Esc:, Ventilation p.v.c, Asphalt seal, Roof cover, Ventilation tube detail, Esc:, Registration cover conc., Ref. Vrs. A.d, Walk according to the case, Pvc tube, psi, concrete base, To network, Repello, Ref. a the C., Mooring beam, Quartz brick, Halter, Shank thin slate mortar, Mooring beam, Ref. a the C., Repello, Section detail of typical inspection box, Esc:, Convergence typical inspection boxes, Esc:, Note: main collector boxes will be m. Secondary collection boxes will be, Drain outlet valve, Rubber packing, locknut, Automatic sink tap, P.v.c pressure soldier, Siphon, bottle, Tail extension, Stopwatch seals, Esc:, section, unscaled, Reaction block, For reducer, distribution network, Pvc. Push on type, Detail of pipe union, rubber packing, Bell, spike, unscaled, section, unscaled, For tee, unscaled, Reaction block, Typical detail, Esc, Jet wrench, made of bronze, With thread, Hokey tube, From lavalampazo, Detail of pass key, Esc, Pvc tube, Passkey, sand, natural terrain, In soft sandy soil the bottom of the trench will be hand dug to fit the bottom of the pipe., Red prop. Pvc, Ground nat., Landfill without, Agreed in layers of, That is compacted underneath, Around the pipe. Should be used, Granular filling that passes from, Neither with, specification, Bar compactor., Rocky ridge when ordered, The supervising engineer., Mesh when it comes to, Pvc, Female adapter, Nipple pvc, Type zurn see specifications, Floor collar, Trap p.v.c, Nipple pvc, elbow, Bushing reducer, From p.v.c, Floor finish, According to the case, Tube p.v.c, variable, Yee reduced, P.v.c, Selected land from the selection, Detail drainage of floor on line, Esc:, Det. Arrangement of the trench pipe
Raw text data extracted from CAD file:
| Language | Spanish |
| Drawing Type | Detail |
| Category | Mechanical, Electrical & Plumbing (MEP) |
| Additional Screenshots |
 |
| File Type | dwg |
| Materials | Concrete |
| Measurement Units | |
| Footprint Area | |
| Building Features | |
| Tags | autocad, DETAIL, details, drainage, DWG, einrichtungen, facilities, gas, gesundheit, installations, l'approvisionnement en eau, la sant, le gaz, machine room, maquinas, maschinenrauminstallations, provision, Sanitary, stopcock, wasser bestimmung, water |








