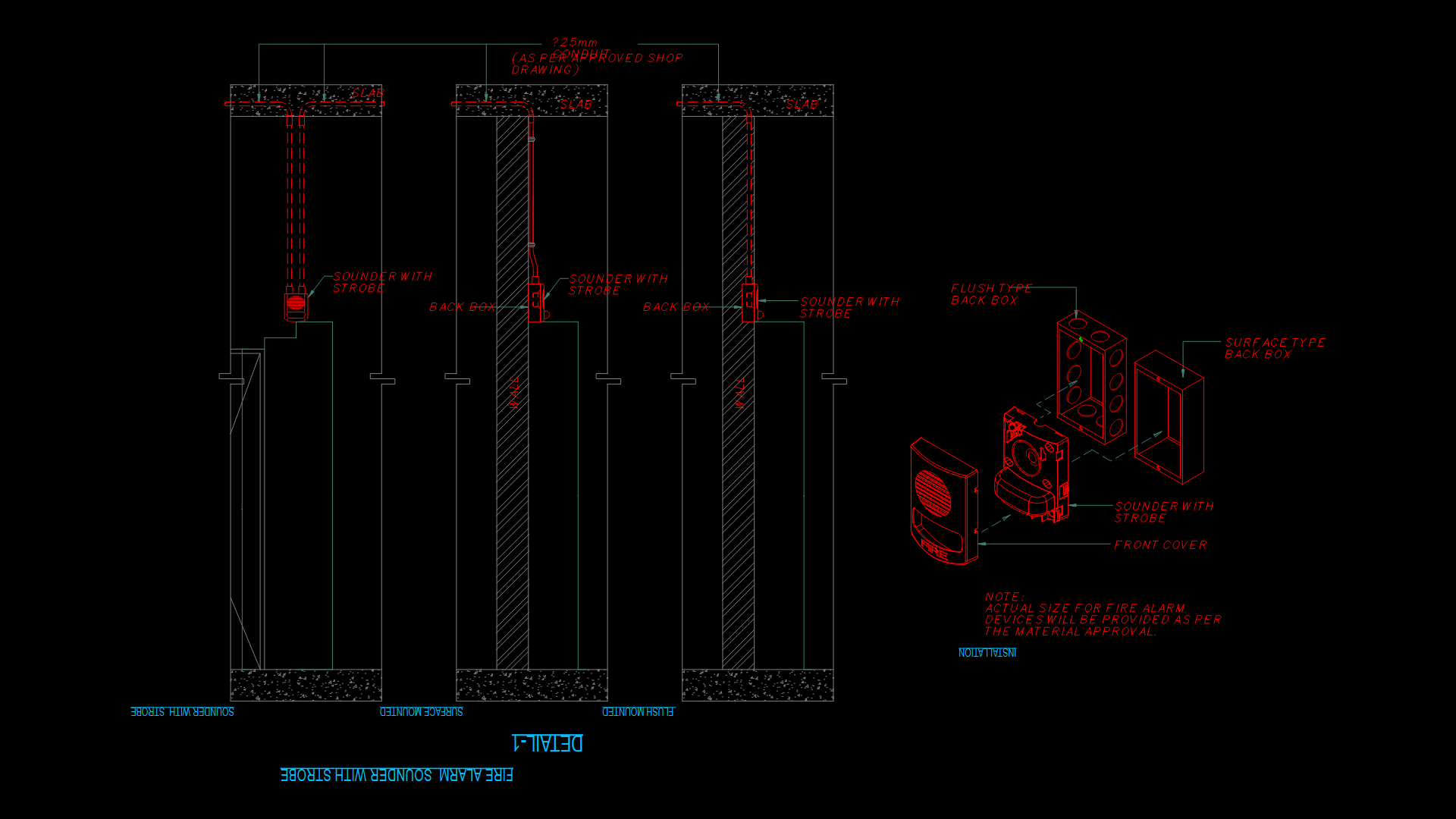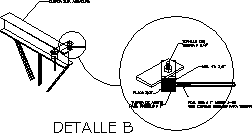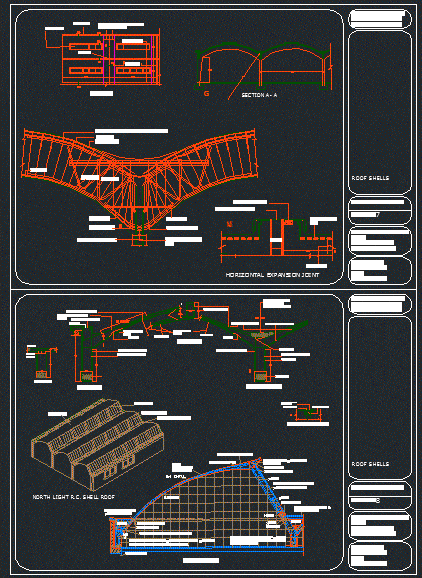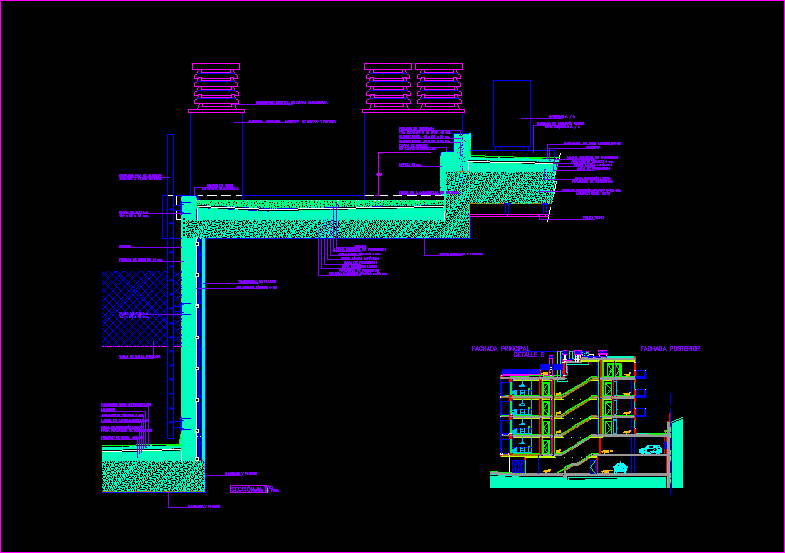Sanitary Installations DWG Detail for AutoCAD
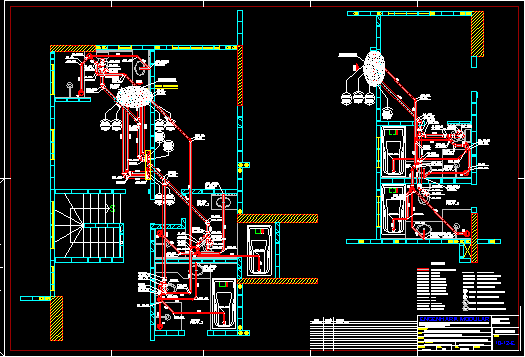
Three bath rooms installations – Details
Drawing labels, details, and other text information extracted from the CAD file (Translated from Portuguese):
diversion, detail, brl ………………, cs, cx, re………………., c.i., e.g., knee, knee, sanitary ware, curve with visit, short curve, longbow, curve with visit, single junction, longbow, double junction, short curve, js …………………, ts, jd …………………, subtitle, sewage pipe, tel:, hydraulic, street are, rubber ring, santa angela urbanization construções ltda., scale, civil engineer dorival n.turres, hydraulic design details of sewage cob. superior, monte carlo residential building, modular engineering, structural masonry projects electric hydraulic prevention fire fighting, flávio tedesco, drawing, long reduction bush, siphoned grid box, sanitary sewer clutter, ventilation system, Sewage Inspection Box, grease or siphoned box, dry box or drain, eccentric reduction, (I.e., (I.e., subject matter, work, project authors, owner, civil engineer flávio tedesco, date, review, leaf, View, bath, bath, bath, bath, bath, ring of, eraser, ring of, eraser, ring of, eraser, ring of, ink jet, sulfite monkey, scale, data for plotting, color, layer, pen, width, pen, subject matter, final review, date, review, tub. for rent flat london
Raw text data extracted from CAD file:
| Language | Portuguese |
| Drawing Type | Detail |
| Category | Mechanical, Electrical & Plumbing (MEP) |
| Additional Screenshots |
 |
| File Type | dwg |
| Materials | Masonry |
| Measurement Units | |
| Footprint Area | |
| Building Features | |
| Tags | autocad, bath, DETAIL, details, DWG, einrichtungen, facilities, gas, gesundheit, installations, l'approvisionnement en eau, la sant, le gaz, machine room, maquinas, maschinenrauminstallations, provision, rooms, Sanitary, wasser bestimmung, water |

