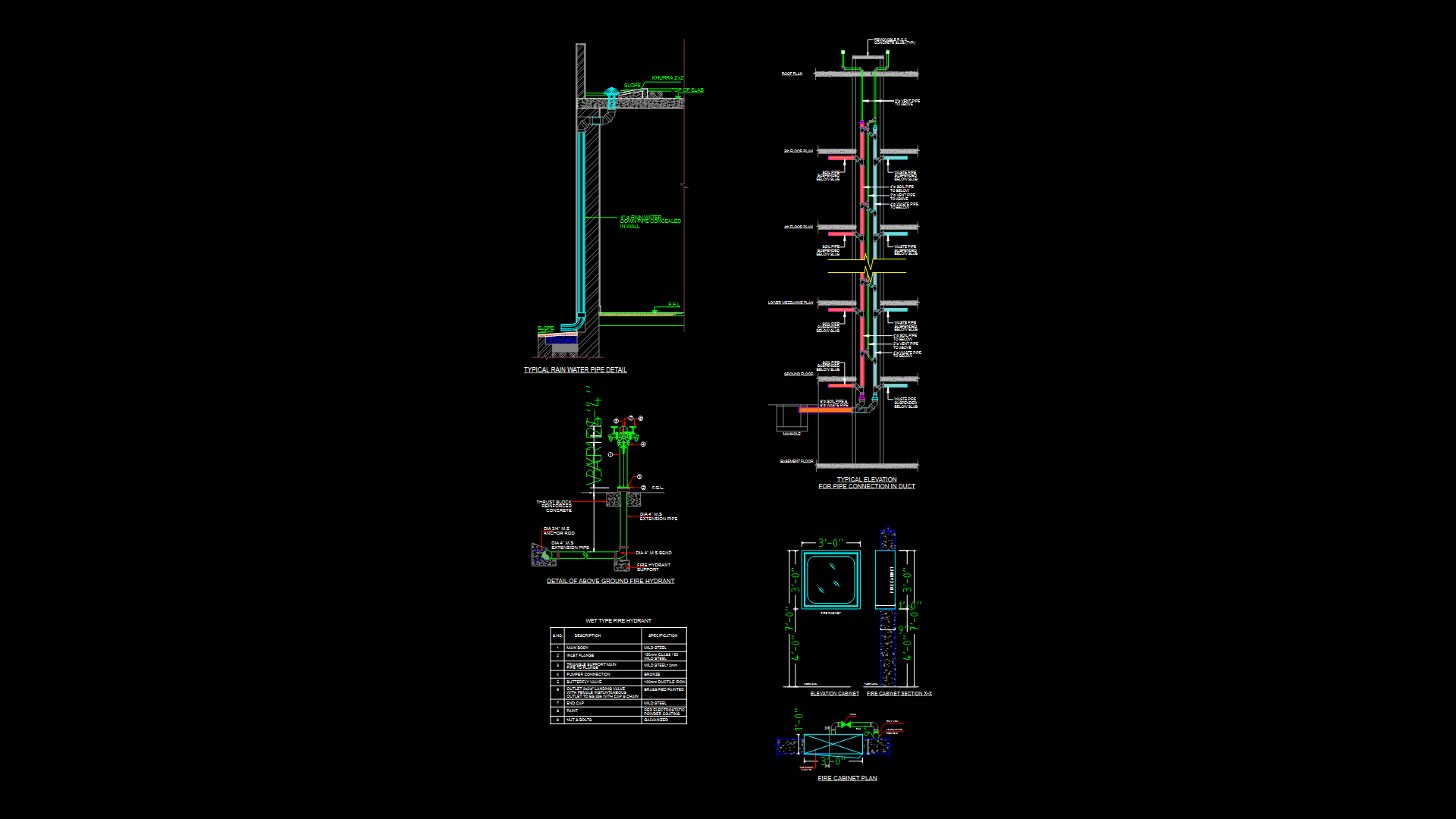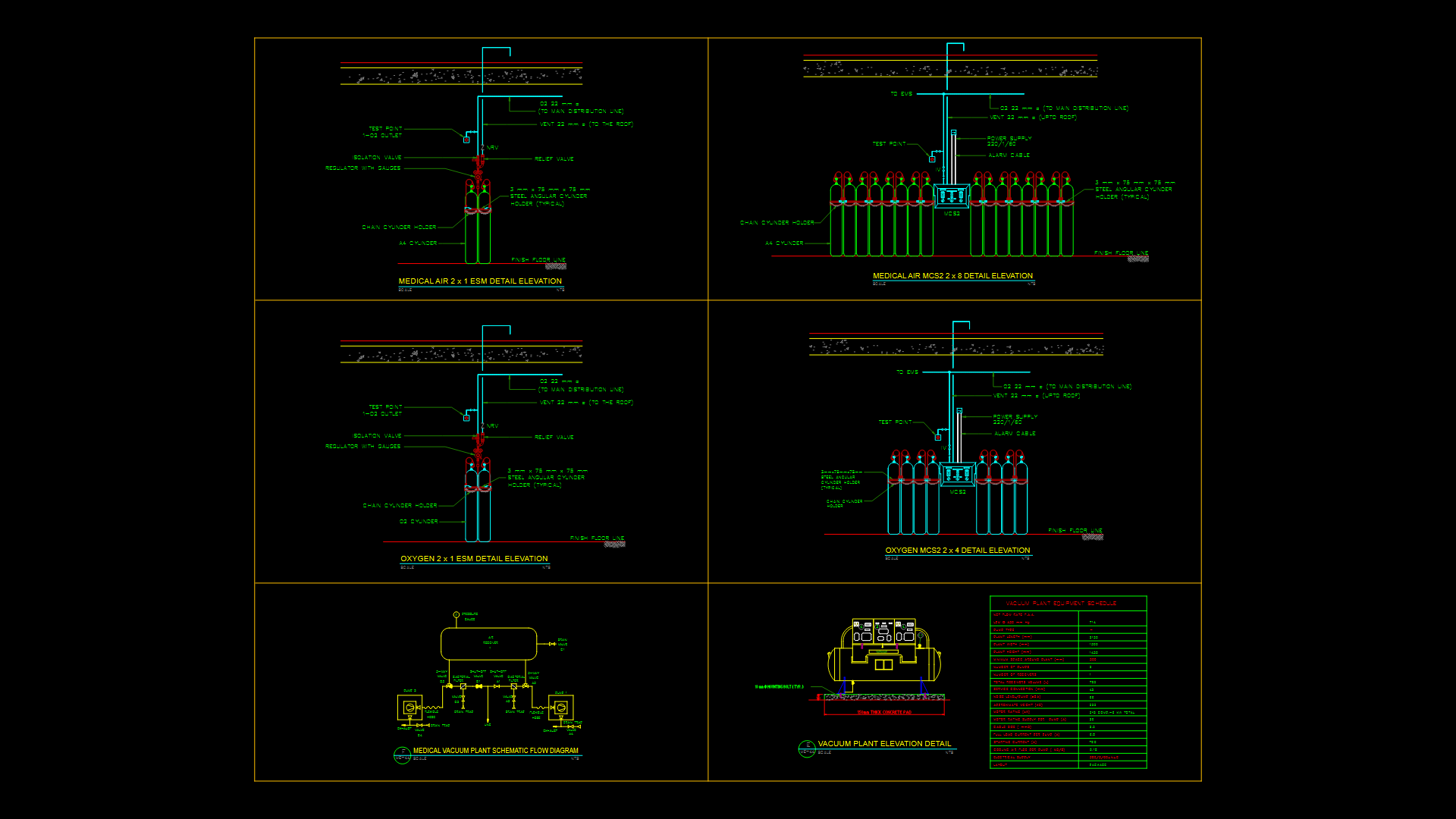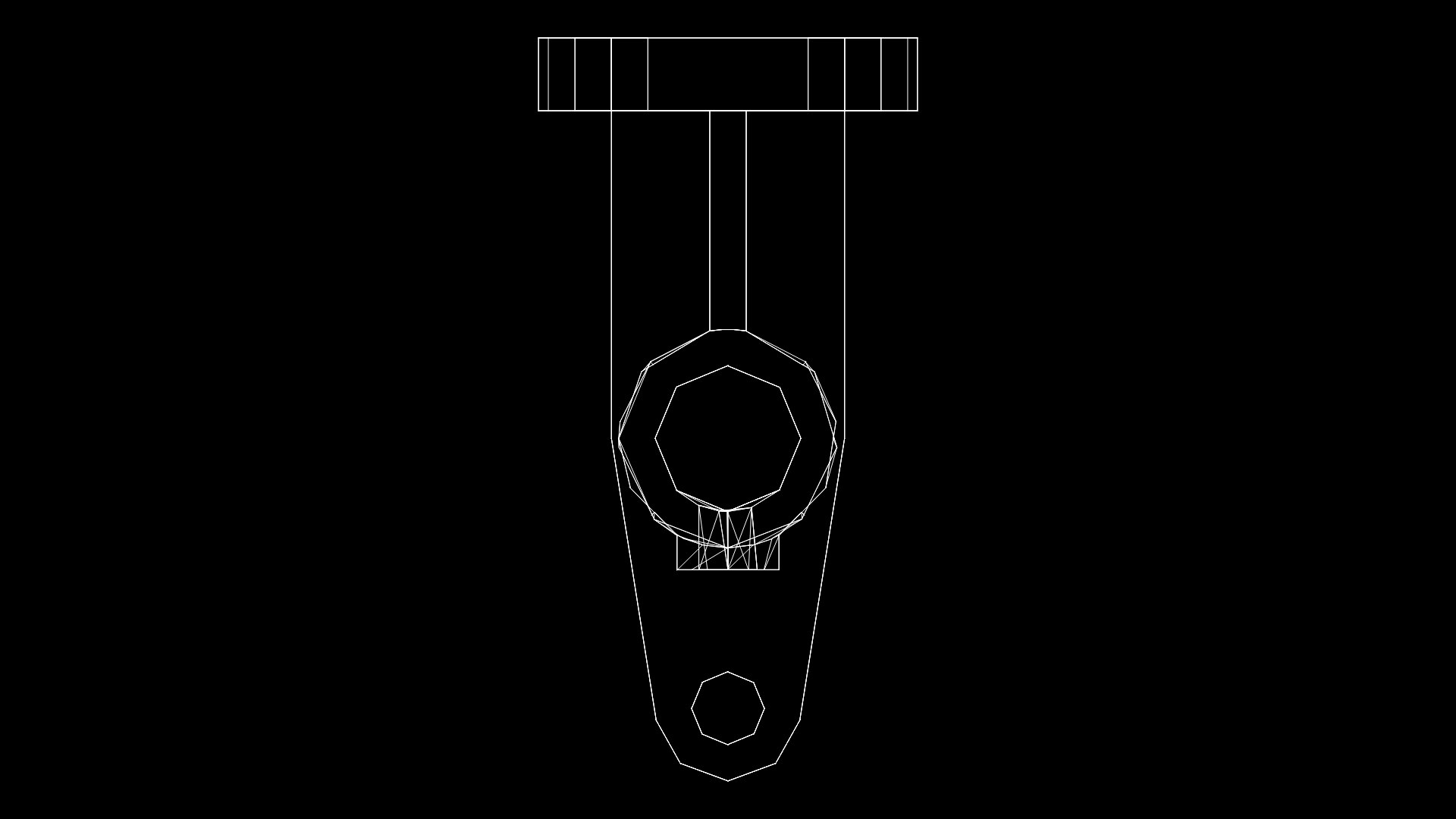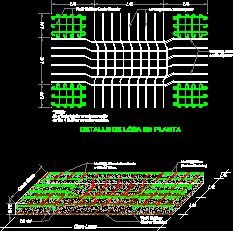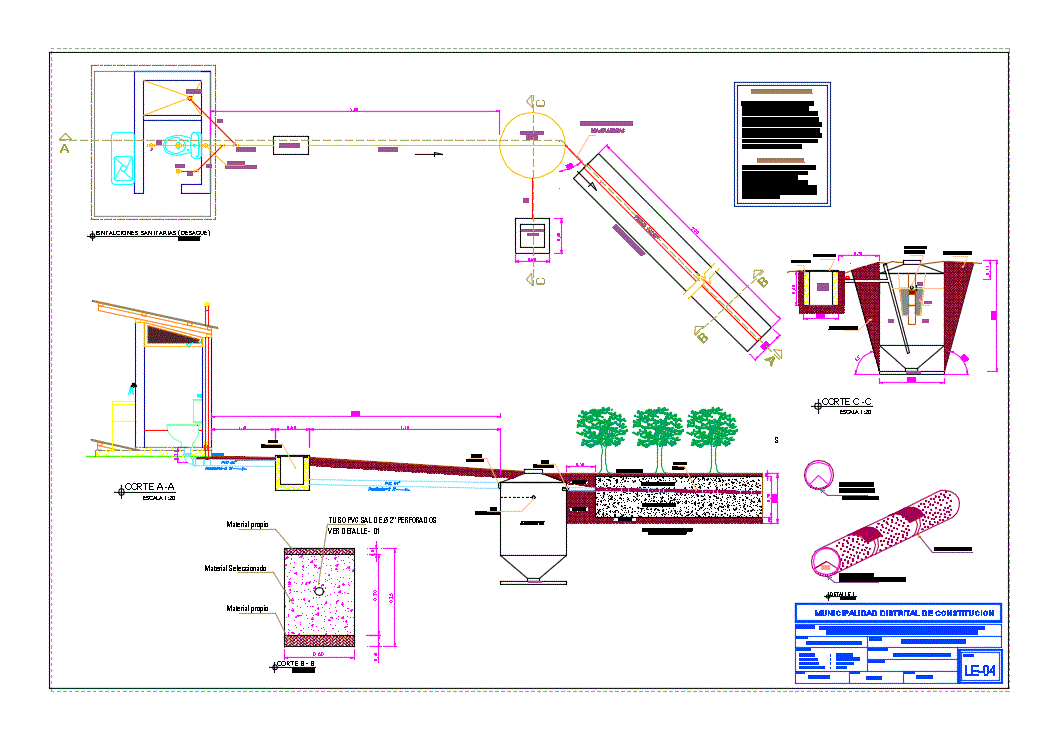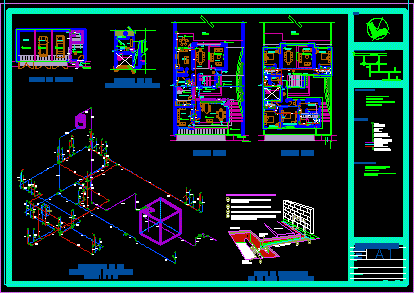Sanitary Installations In Buildings DWG Detail for AutoCAD
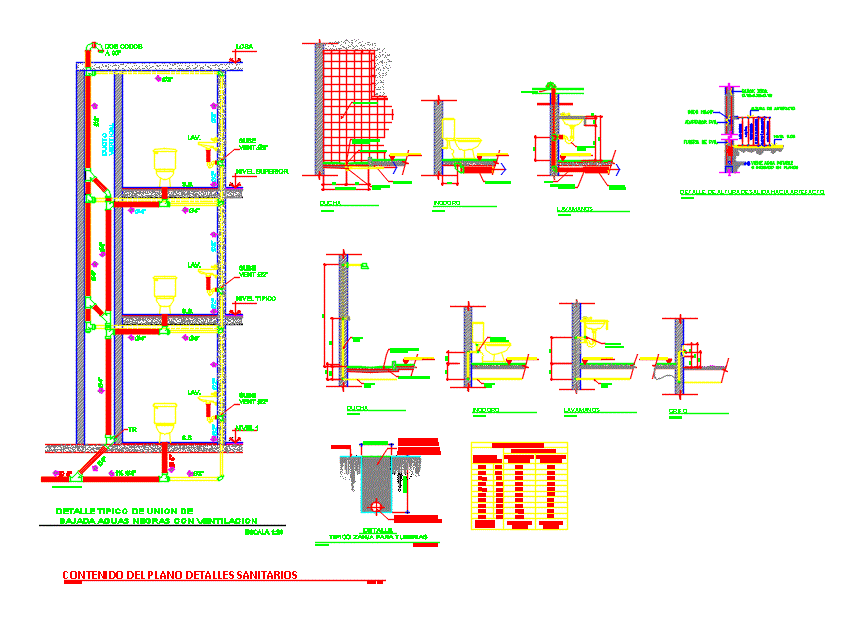
Details for sanitary installations in buildings
Drawing labels, details, and other text information extracted from the CAD file (Translated from Spanish):
variable, Payroll, slab, Heater detail, Npt, variable, date:, do not. Preliminary work project, scale:, sheet:, Contains:, Original plan. Intellectual property of studio domus. Forbidden its total partial reproduction as well as the use of its contents without previous authorization., Copyright:, consultant:, address:, phone:, Professional signature seal, av. The reform area building reform level office guatemala c.a., Mauricio barillas julio barrios, Studio s.a., fax., owner:, designed by:, Arq. principal:, Ing. coordinator:, address:, fax:, address:, phone:, executor:, address:, phone:, Professional signature seal, Exclusive for municipal use, Content of plan, Scaling.field.field, Consultant’s phone, Project consultant, Project owner, Owner’s phone, Project executor, Exeptionist phone, Beautiful view area, José pablo labbé alejandro rivera, scale:, graphic scale, Meters, scale:, graphic scale, Meters, scale:, graphic scale, Meters, scale:, graphic scale, Meters, scale:, graphic scale, Meters, scale:, graphic scale, Meters, scale:, graphic scale, Meters, scale:, graphic scale, Meters, scale:, graphic scale, Meters, scale:, graphic scale, Meters, scale:, graphic scale, Meters, scale:, graphic scale, Meters, scale:, graphic scale, Meters, scale:, graphic scale, Meters, scale:, graphic scale, Meters, scale:, graphic scale, Meters, scale:, graphic scale, Meters, scale:, graphic scale, Meters, scale:, graphic scale, Meters, scale:, graphic scale, Meters, scale:, graphic scale, centimeters., scale:, graphic scale, centimeters, scale:, graphic scale, centimeters, scale:, graphic scale, Meters, scale:, graphic scale, Meters, scale:, Scaling.field.field, scale:, Scaling.field.field, principal, pipeline, Pvc pipe, mesh, Pvc pipe, anchorage, H.f., adapter, Pvc pipe, B.c., Hydrant, Mouths, valve, assistant, floor, Hydrant, box, assistant, Valve box, level, The water pipe will be buried, In this level, Notes:, Specifications:, fire protection system, Pipe fittings are not scaleable, Cpvc pipe standard astm class, nomenclature, Liquid chlorine dispenser, Dispenser, Plastic warehouse lts. With threaded cover, Pl. from, purge valve, Water supply pipe, Injection valve, Plastic tube download, Polarized outlet, Level with counterweight, Metal base with anticorrosive paint finish, Return pipe pl., With select material from the same place free of organic material, With select, Pvc water pipe, Drinking diameter indicated, Maximum, Pvc., Potable water indicated in plans, Of pvc., Of artifact, Maa, Details, building, Angel jolon, Msc. Ing. Manuel Avila., Indicated, sheet:, date:, drawing:, professional:, Scale, Stamp of the professional, Construction consultant, avenue, Pvc output indicated in planes, in both ways, Molded in the direction of flow, Exterior, Input pvc indicated in plans, Pvc output indicated in planes, Input pvc indicated in plans, its T., its T. do not, Round cast iron tons, Of concrete according to type., Typical type box detail, Profiles, Cms., of box, Of tc., front, See worksheet, variable, With material earth fill by layers of, Of drainage indicated in planes, of the tube, Of m., Trench, Of trenches, Typical ditch for pipes, greater, Drainage network, Typical of downstream union sewage with ventilation, scale, higher, typical, elbows, vertical, Unistrut type, Unistrut support, indicated, unscaled, Threaded anchor slab, Threaded anchor bolt, Unistrut type m., Threaded anchor bolt, Of pressure, hexagonal, Indicated pipe, unscaled, Unistrut support, Indicated in plans, Clevis hanger m., Threaded anchor bolt, Clevis hanger m., Indicated in plans, scale, frontal, side, Clevis hanger stand, Indicated pipe, Abrasive pipe, Unistrut support, concrete base, Indicated pipe, concrete base, Roof slab, note:, The height of the concrete base that loads the support absorbs the difference of the entire roof slab., scale, scale, Pipe support, scale, Anchored the slab, Abrasive pipe, Unistrut support, Roof slab, handwash, Sieve of, Pvc pipe psi., Pvc terminal siphon, Pvc tube, variable, Cast iron., Compaction of select., Finished floor level, Pvc psi., shower, Pvc psi., Second hand, toilet, Pvc psi., Finished floor level, shower, toilet, Tile, Mesh grille with thread, Pipe adapter, Finished floor level, Pvc, Reducer according to the case, Pipe according to the case, tap, Interior floor level, Finished floor level, Pvc psi., Second hand, handwash, Finished floor level, Pvc terminal siphon, scale, Contents of the sanitary details plan, agora, scale, Contents of the sanitary details plan
Raw text data extracted from CAD file:
| Language | Spanish |
| Drawing Type | Detail |
| Category | Mechanical, Electrical & Plumbing (MEP) |
| Additional Screenshots |
 |
| File Type | dwg |
| Materials | Concrete, Plastic |
| Measurement Units | |
| Footprint Area | |
| Building Features | Car Parking Lot |
| Tags | autocad, buildings, DETAIL, details, DWG, einrichtungen, facilities, gas, gesundheit, installation of water, installations, l'approvisionnement en eau, la sant, le gaz, machine room, maquinas, maschinenrauminstallations, provision, Sanitary, wasser bestimmung, water, water supply |
