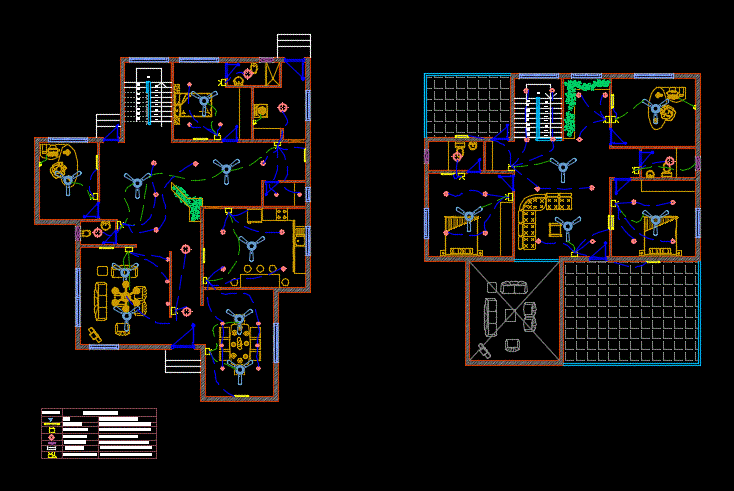Sanitary Installations – Plans – Details DWG Plan for AutoCAD

Instalaciones Sanitarias – Detalles varios 3 Sanitary installations – Several details
Drawing labels, details, and other text information extracted from the CAD file (Translated from Spanish):
drain of Turkish plates, section, dimensions in cm, longitudinal section, cross section, canalization of, cross section, longitudinal section, dimensions in cm, canalization of, cross section, longitudinal section, dimensions in cm, reinforcement of the channeling of, cross section, longitudinal section, dimensions in cm, reinforcement of the channeling of, section, plant, dimensions in mm, download camera, plant, section, dimensions in mm, sink, section, plant, dimensions in mm, log well, section, plant, dimensions in mm, log well, section, plant, dimensions in mm, highlighting pit, section, plant, dimensions in mm, highlighting pit, dimensions in mm, plant, section, dimensions in mm, plant, section, section, raised, chopping board gate, dimensions in mm, section, plant, dimensions in cm, section, fat chamber, plant, dimensions in cm, section, delivery casket, plant, dimensions in cm, section, delivery casket, section, septic tank, dimensions in cm, plant, filtering ditch, dimensions in mm, longitudinal section, cross section, plant, dimensions in cm, section, filter well, plant, dimensions in mm, section, sand filter, plant, dimensions in mm, section, sand filter, decanting pit digestion, plant, dimensions in cm, section, simple roughing chamber, plant, dimensions in cm, section, plant, dimensions in cm, section, roughing chamber with cleaning, dimensions in cm, section, section, plant, dimensions in cm, section, plant, through, long aeration tank, section, plant, through, long aeration tank, water arrival, chlorinate, water outlet, chlorinated, plant, section, dimensions in cm, camera of, plant, section, dimensions in cm, section, beds of, watertight steel, sheet metal lid, ventilation, overflow, pumping chamber, guide tubes, stop, March, plant, dimensions in cm, section, electric box locker, watertight steel, sheet metal lid, ventilation, overflow, pumping chamber, guide tubes, stop, March, plant, dimensions in cm, section, electric box locker, xxxxxxxxxxxxxxxxxxxxx, drain from sinks bide siphon boat., section, dimensions in mm., drain of washbasins bides with individual siphon, section, dimensions in mm., drain sinks from a sinks sink, section, dimensions in mm., drain of sinks of two breasts, section, dimensions in mm., drain of bathtubs siphon boat, section, dimensions in mm., drain of bathtubs siphon boat, section, dimensions in mm., drain of baths with individual siphon, section, dimensions in mm., shower drain siphon boat, dimensions in mm., section, shower drain with individual siphon, section, dimensions in mm., drainage of pumping equipment, section, dimensions in mm, drain from wall urinals, section, dimensions in mm, drain from pedestal urinals boat, longitudinal section, cross section, dimensions in mm., drain from pedestal urinals with siphon, longitudinal section, cross section, dimensions in mm., toilet drain, section, drain of Turkish plates, section, Siphonic sink for wet rooms, section, dimensions in mm., Siphonic sink for wet rooms, section, sink for non-trafficable roofs, with, section, sink for non-trafficable roofs without, section, section, dimensions in mm., siphon boat, dimensions in mm., section, downpipe, ventilation, auction of, unions, step through slabs, dimensions in mm, section, fastening
Raw text data extracted from CAD file:
| Language | Spanish |
| Drawing Type | Plan |
| Category | Construction Details & Systems |
| Additional Screenshots |
           |
| File Type | dwg |
| Materials | Steel |
| Measurement Units | |
| Footprint Area | |
| Building Features | |
| Tags | abwasserkanal, autocad, banhos, casa de banho, details, detalles, DWG, fosse septique, instalaciones, installations, mictório, plan, plans, plumbing, sanitär, Sanitary, sewer, toilet, toilette, toilettes, urinal, urinoir, wasser klosett, WC |








