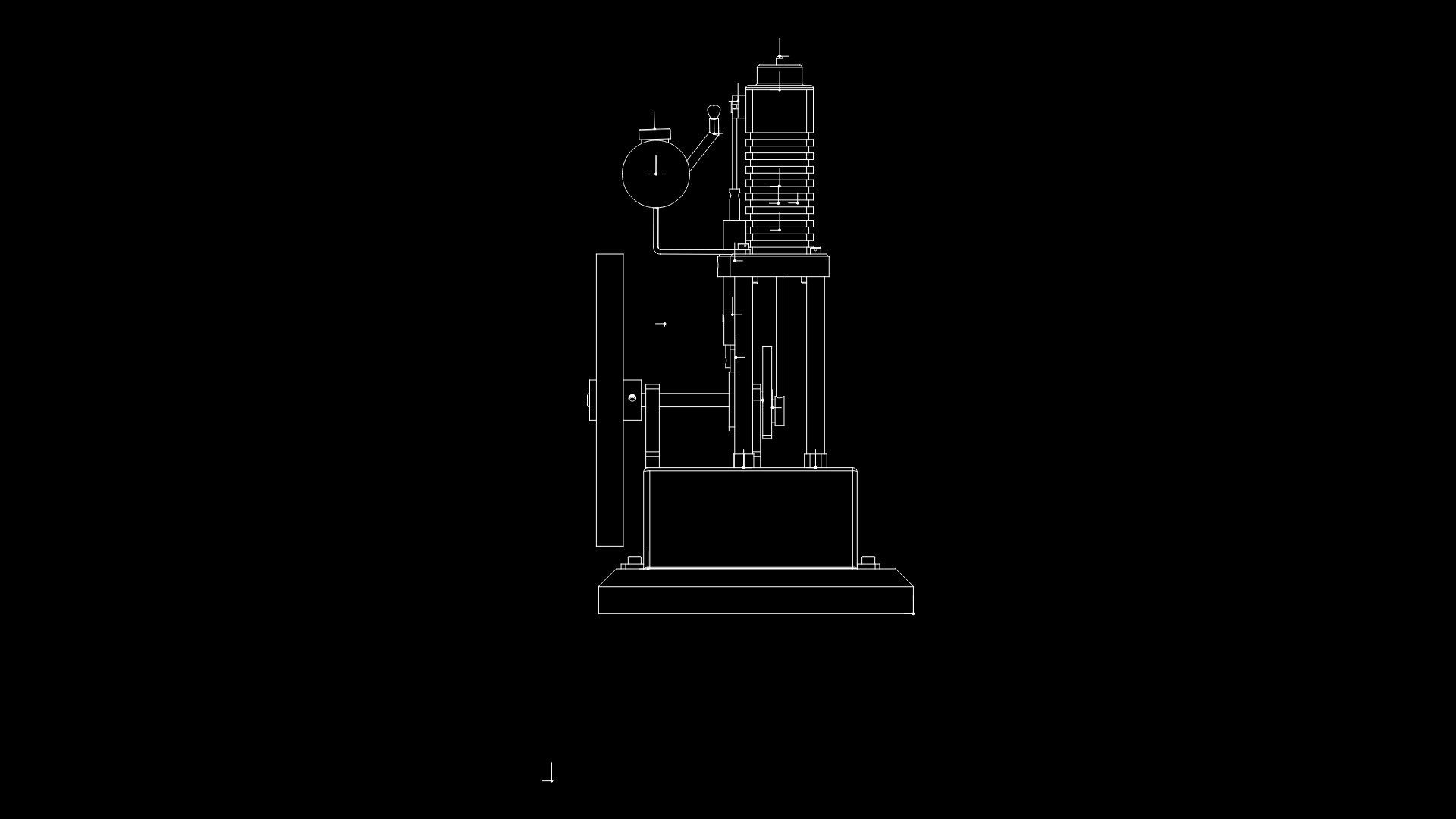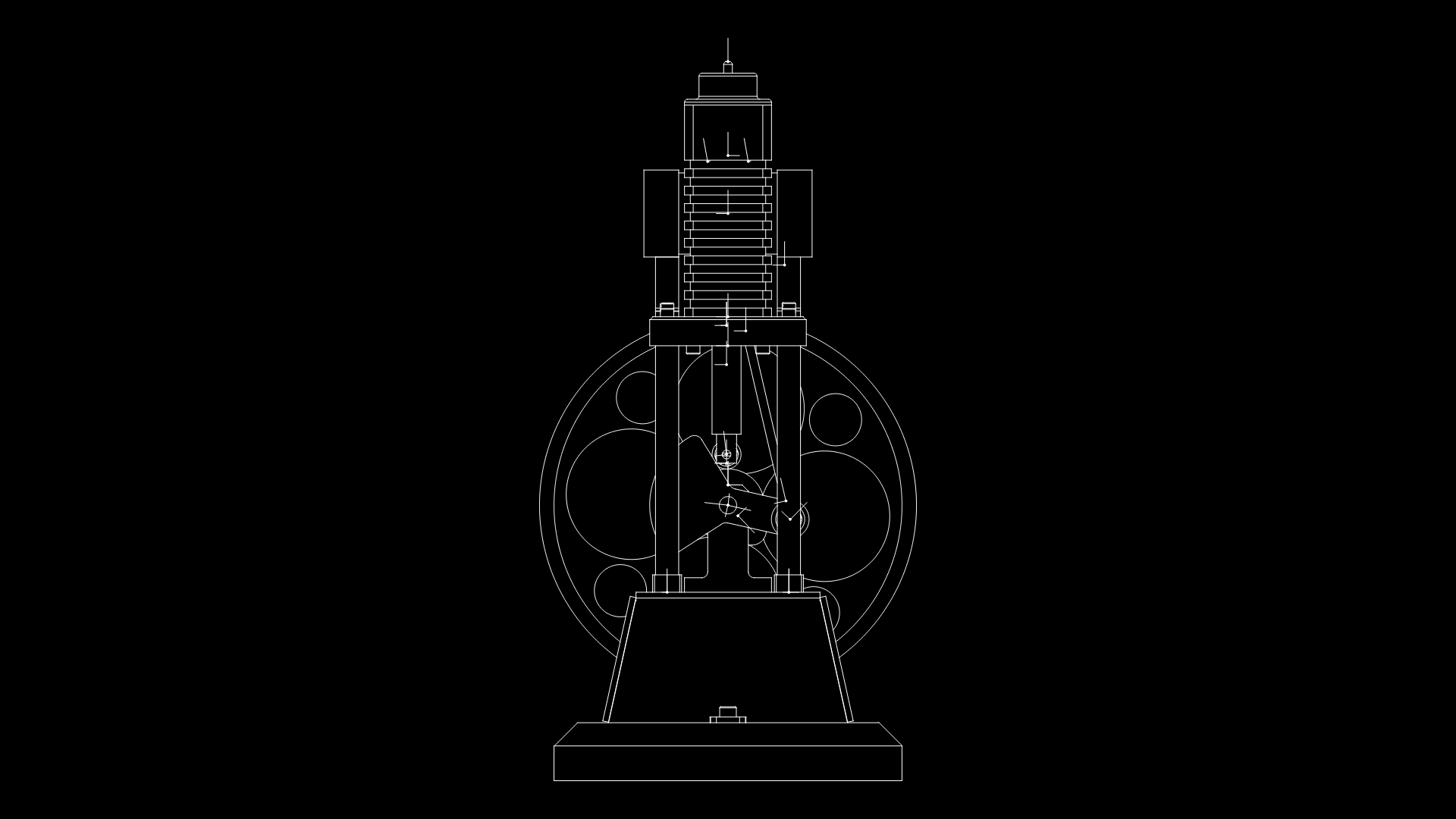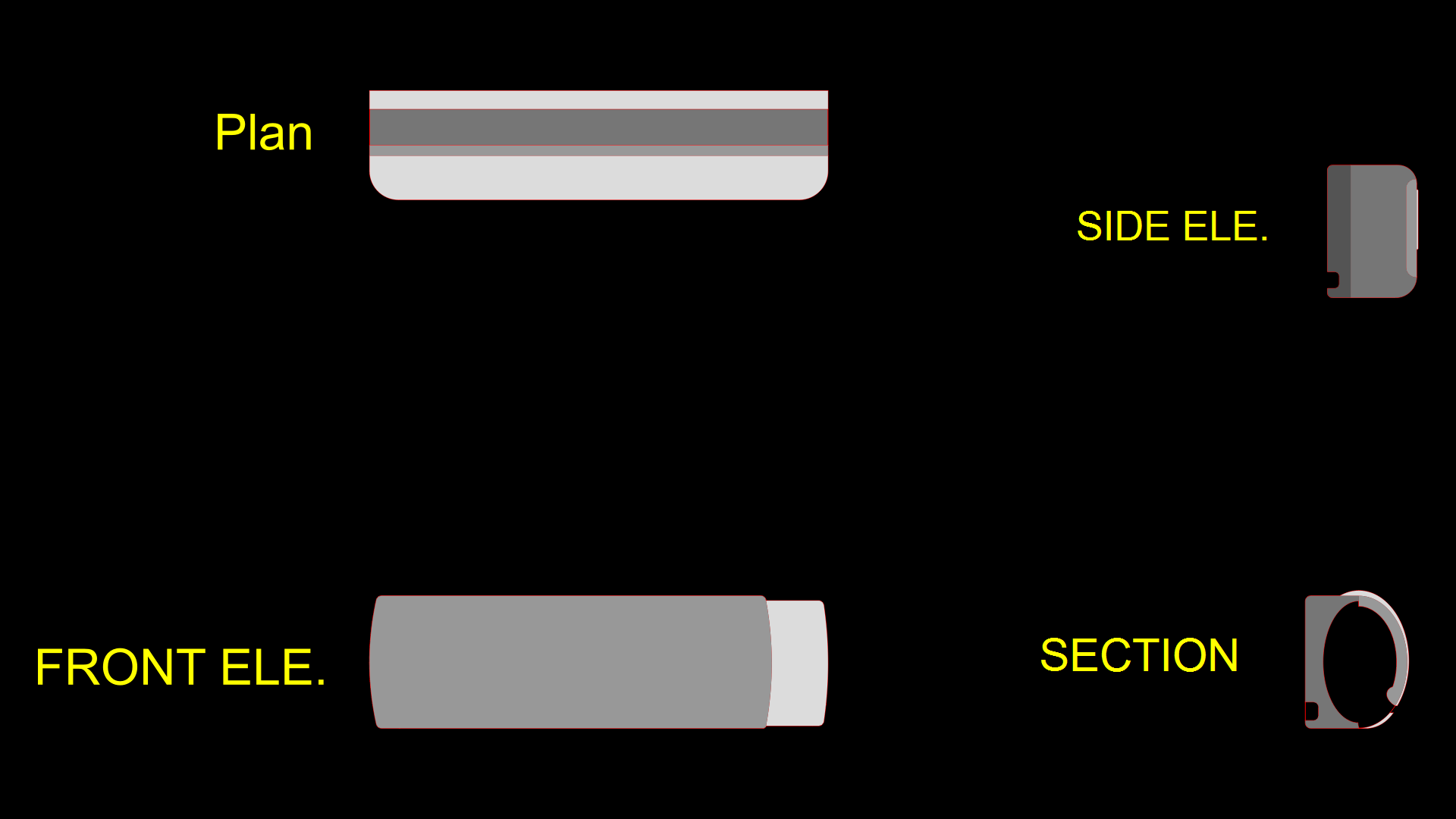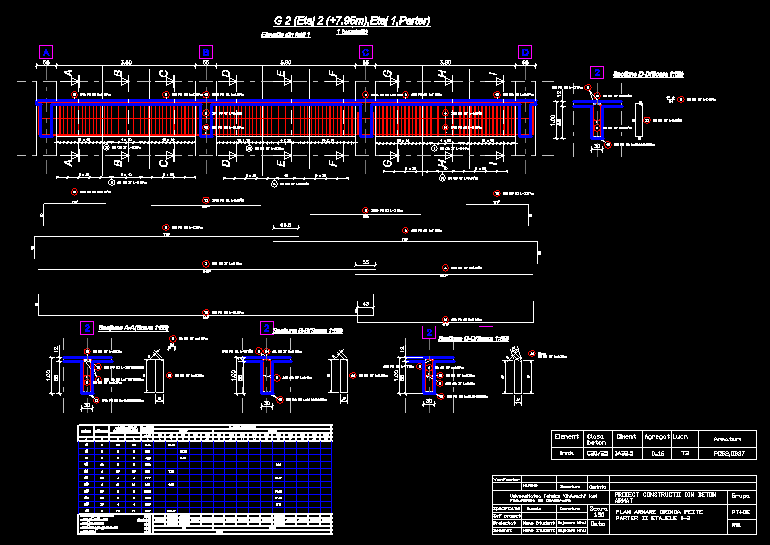Sanitary Plant In Ground Floor DWG Block for AutoCAD

Opinion of installation sanitary net in residence
Drawing labels, details, and other text information extracted from the CAD file (Translated from Spanish):
red partition, single registration, detail, registration lid., plant, according to tube measurements, pvc tube, cut, polished finish., flattened lime-sand mixture, plywood with cement, registration lid, frame, assembly, detail frame and against frame, in registration cover, counter frame, register with grease trap, entrance, waterproof, walls, exit, fourth pool machines, trace projection, bap, rainwater log, rap, per floor., rainwater collection, ban, ran, dining room, iii, f ”, pantry, kitchen, breakfast bar, service patio, vitrine, washbasin, corridor, stay, lobby, niche, access, bedroom, visitors, games room, bar, fireplace, cellar , bathroom, shower, chicken, jacuzzi, pool, barbecue, multipurpose court, study, gardener, garden, bench level, a-a ‘, b-b’, c-c ‘, terrace, bridge projection, garden, machine room, lav., closet, cl., fence, rag, specifications:, rtg, rta, treatment plant, effluent, when there is an intersections between gray water springs and black water springs, use same specifications for rainwater records in armed and lids, cistern, tank cover, gray water lines will always be placed above the black waters., and pool, gray water register, black water register, greywater branch, black water branch, resting on bed of sand and red tezontle., rd double registers, for the case of the registers within habitable areas double caps will be placed, with hermetic seal to test of rodents, will take care in the double registries to have the greater hermetism between both branches, having for it to flatten and to waterproof interior walls of registrations., in each entry and exit of records in order to avoid the entrance of vermin., strainers, tv, the lines of laying of oxidation field will be of sanitary pvc with length of, bag, of roof, rtg fat trap record., r.t.a. sand tramap record., absorption field
Raw text data extracted from CAD file:
| Language | Spanish |
| Drawing Type | Block |
| Category | Mechanical, Electrical & Plumbing (MEP) |
| Additional Screenshots |
 |
| File Type | dwg |
| Materials | Wood, Other |
| Measurement Units | Metric |
| Footprint Area | |
| Building Features | Garden / Park, Pool, Fireplace, Deck / Patio |
| Tags | autocad, block, DWG, einrichtungen, facilities, floor, gas, gesundheit, ground, installation, l'approvisionnement en eau, la sant, le gaz, machine room, maquinas, maschinenrauminstallations, net, plant, provision, residence, Sanitary, wasser bestimmung, water |








