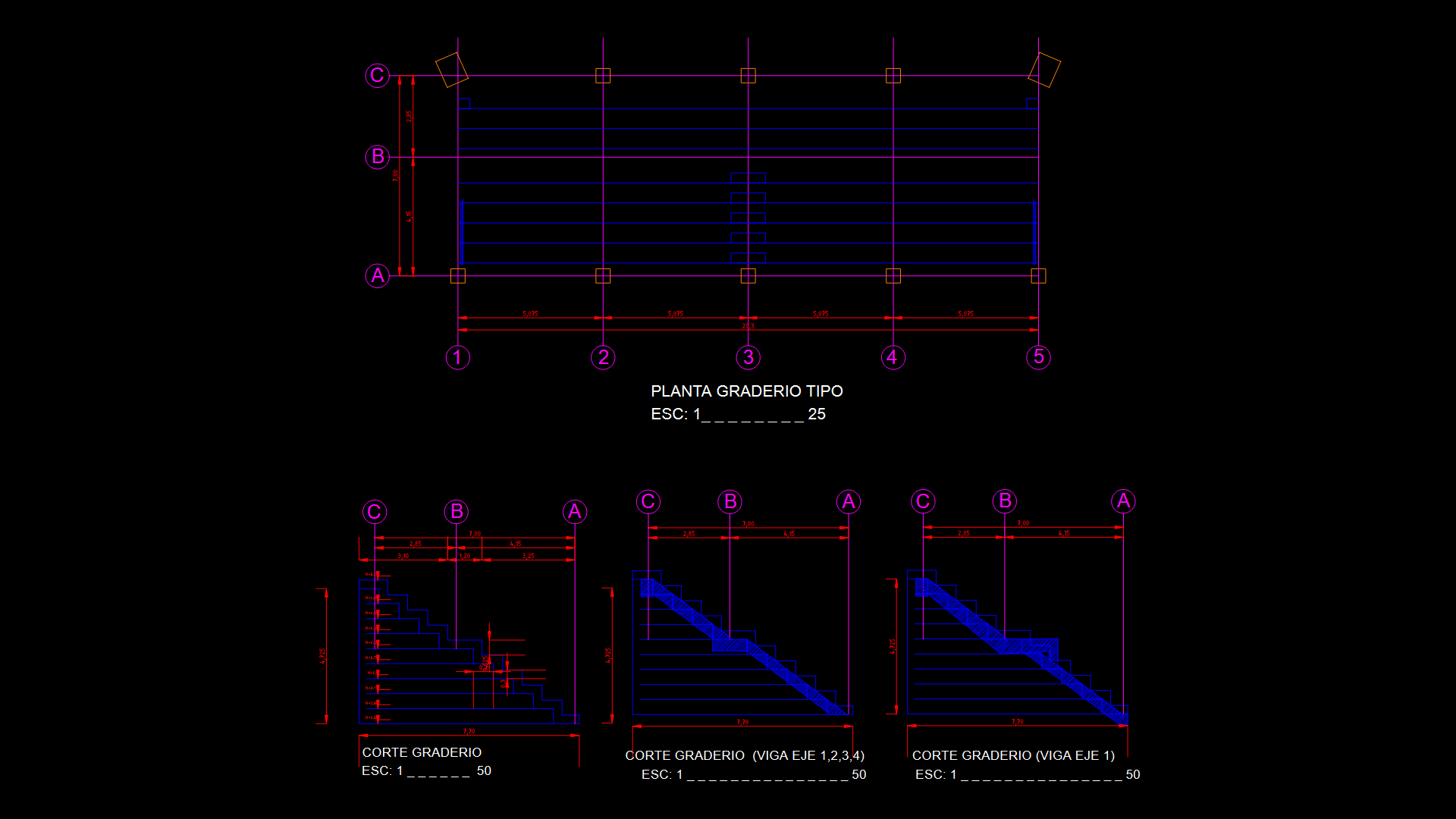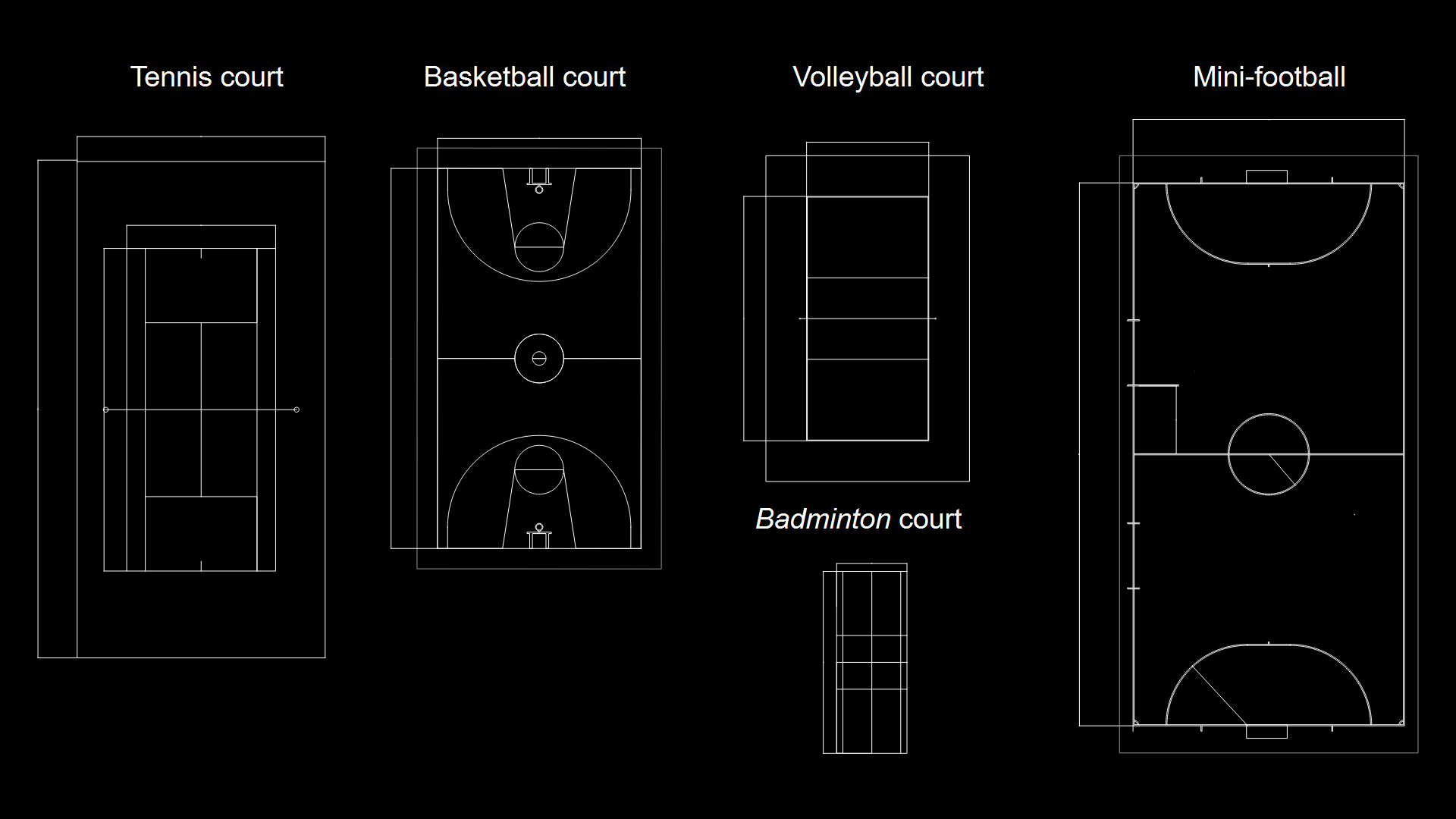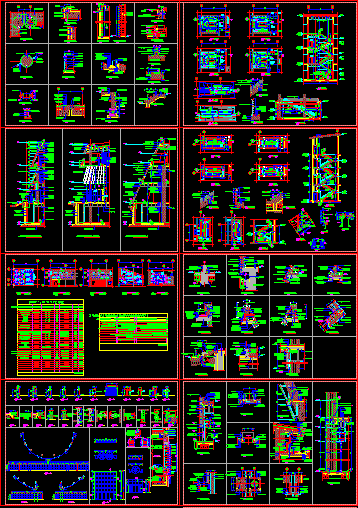Sanitary – Plumbing – Cinema DWG Block for AutoCAD

Sanitary – Plumbing – Cinema
Drawing labels, details, and other text information extracted from the CAD file (Translated from Spanish):
ticket office, w.c. h., w.c. m., movie theater, waiting room, or ‘equivalent, concrete, plafond of drywall anchored in gutters, loading channel, channel strip, stage, lifts, individual dressing rooms, ground floor, rehearsal area, shots for curtains, collective dressing rooms , wc men, up, down to balconies, ticket office, npt, candy store, warehouse, screening house, administration, accounting, boardroom, reception, warehouse, tapes, warehouse, man step, cabin, lighting, sound, empty on stage , empty on seats, drainage, elbow goes down to foundation, cistern, wardrobe, cleaning room, press room, general, boardroom, general director, curtain, lateral area for actors, control, feeding, towards showers, heater, water, comes from cto, from machines, bap, upstairs, comes, dry carcamo, to municipal collector, scale, scale, cinemas – sanitary facility, type of plane :, date :, workshop :, carlos leduc mountainous, grade:, titration seminar ii, cultural center , project:, student: villaseñor granados hector o., advisor :, arq. Ernesto Alonso, symbolism, location, location: San Fernando Avenue, Esq. allende, tlalpan delegation, df, location:, flat orientation:, faculty, ground floor, register, variable, annealed red partition, with cement-sand, both directions, poor concrete sign, flattened fine, angle, top concrete, arrival of, partition wall, juarez, plaza paseo, central plaza, san fernando, drainage discharge option, discharge to drainage, wastewater inlet, gate valve, ball valve, knot, bilge pump, collector channel heavy waste, carcass of wastewater, isometric, pumping carcass, architectural plan, floor, finished floor level, longitudinal stitching, pumping carcass detail, architectural plant, cut aa, wall, armed, concrete template, ladder, marine , panel length, thickness, structural plane, section b-b ‘, structural floor, structural cut a a’, plumbing plant, cut a a ‘, list of pipes and special parts, screws with head and hexagonal nut, valve of suction gate type, length, flanged at its ends, length, flanged at its ends, submersible motor pump for sewage, description, cve., pza, unit, quantity
Raw text data extracted from CAD file:
| Language | Spanish |
| Drawing Type | Block |
| Category | Entertainment, Leisure & Sports |
| Additional Screenshots |
 |
| File Type | dwg |
| Materials | Concrete, Other |
| Measurement Units | Metric |
| Footprint Area | |
| Building Features | |
| Tags | Auditorium, autocad, block, cinema, DWG, plumbing, Sanitary, Theater, theatre |








