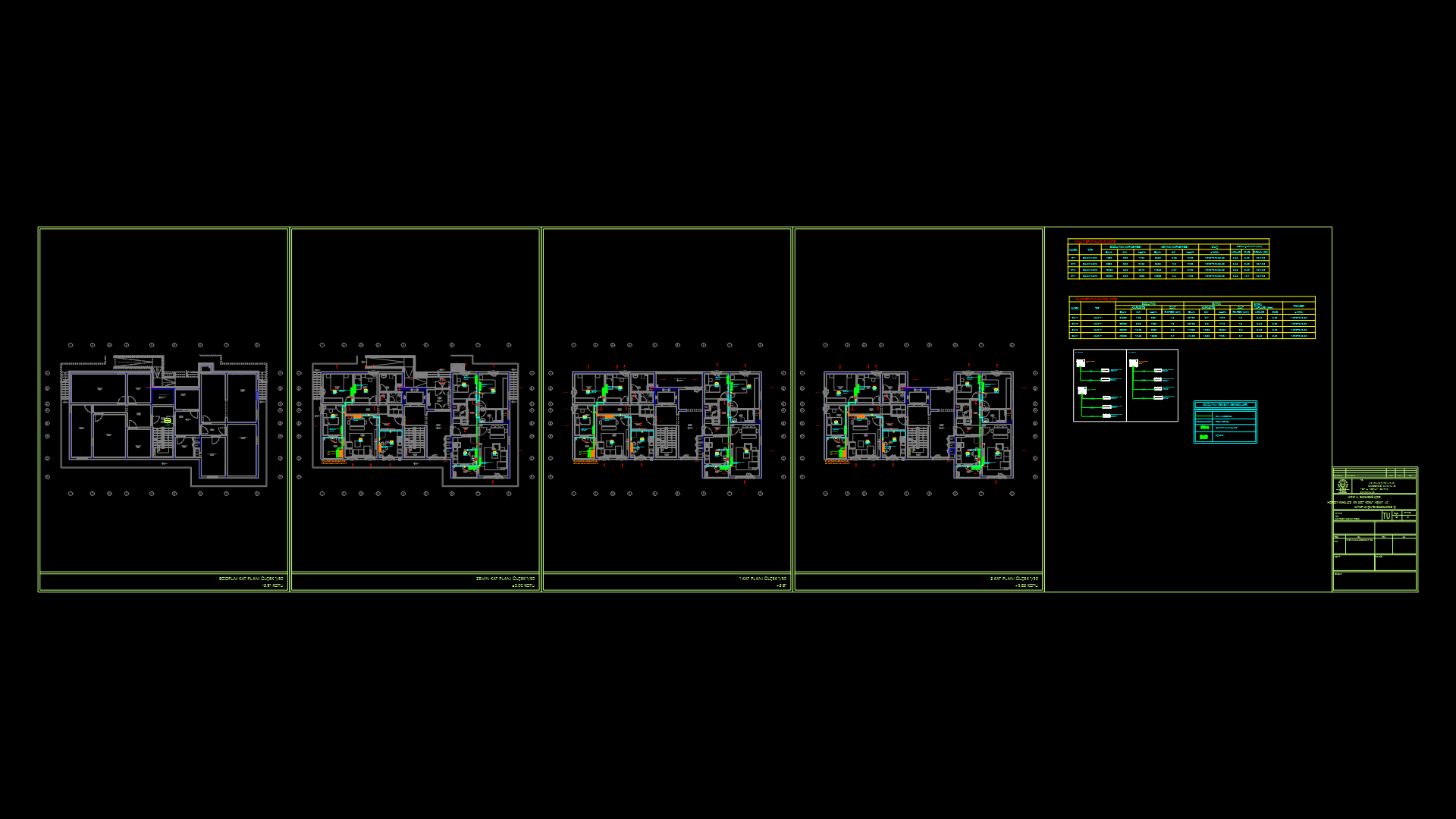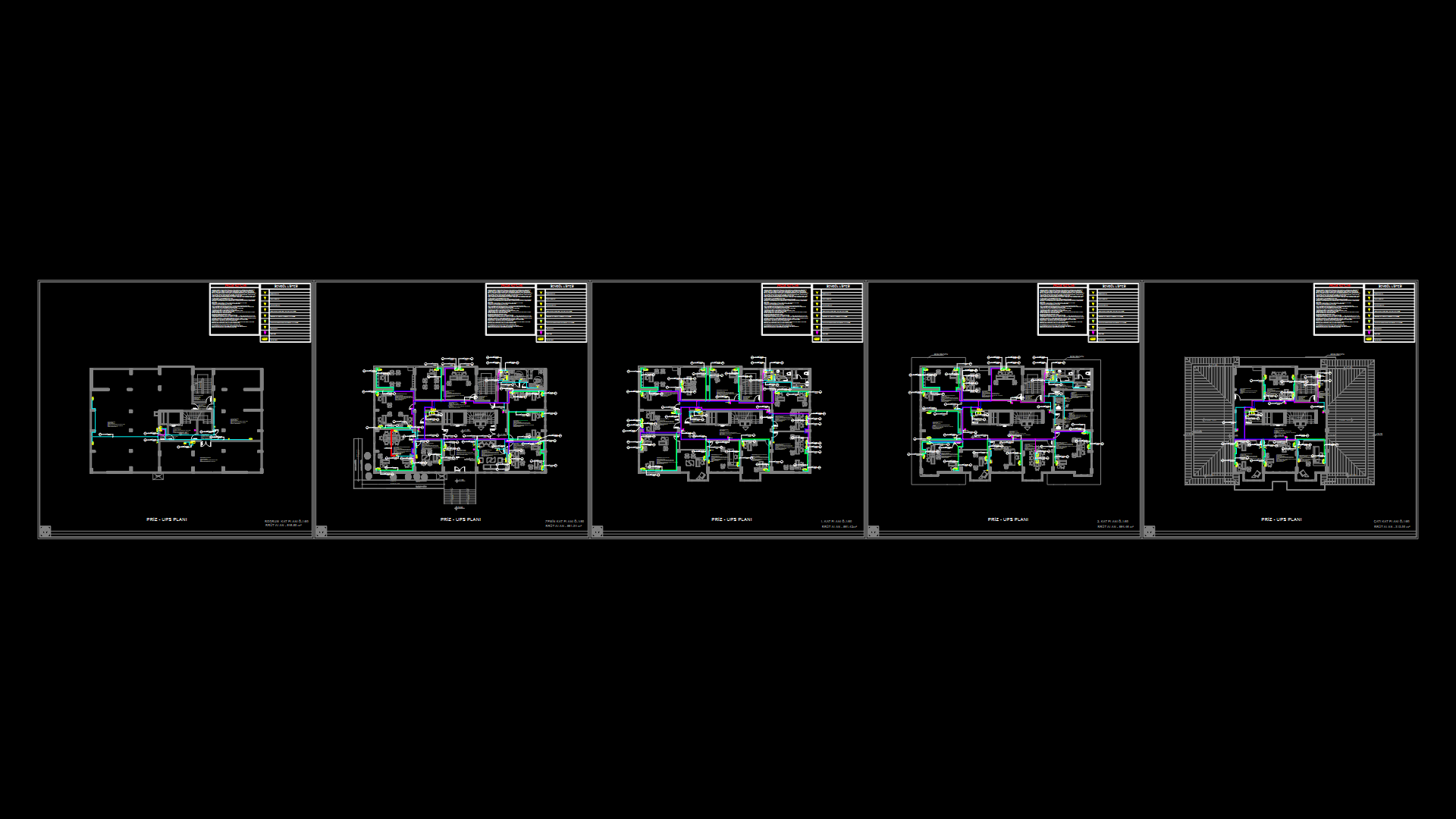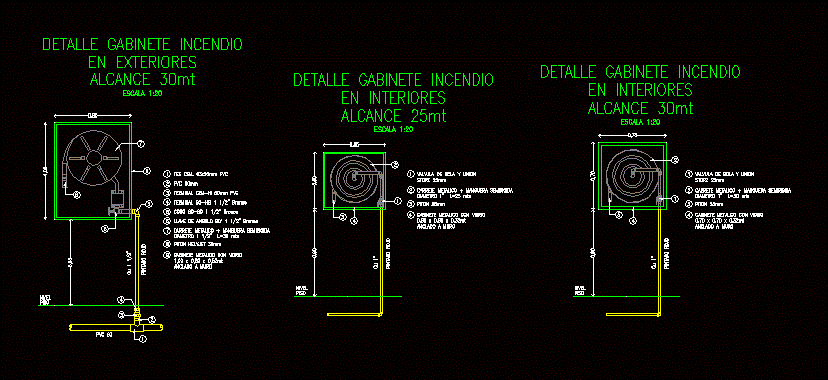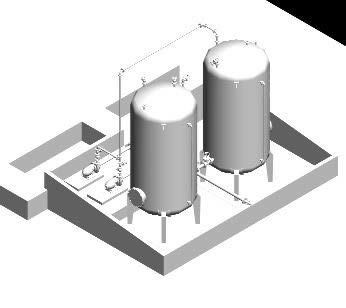Sanitary – Plumbing DWG Block for AutoCAD

Sanitary – Plumbing – Isometric
Drawing labels, details, and other text information extracted from the CAD file (Translated from Spanish):
Copying area, office, Ing. Galicia branches, Honesty toilet, Women toilet, Cto. cleanliness, Cto. Voice data, dressing rooms, Showerheads, Men’s baths, Trash area, surveillance, Checker, reception, portico, warehouse, assistant, Toilet, boardroom, Office shops, accounting, purchases, Engineering supervision, office, Ing. Galicia branches, archive, Toilet, Cto. Toilet, bath, Closet, laboratory, Electrical substation area, Quality control, Of access, Second level projection, low level, top floor, equipment, Dining room workshop, Nursing, Second level projection, pantry, Cto. Of bombs, Indoor parking, empty, Hygiene safety equipment, Projection in the roof slab, Projection cistern lts., Accuracy, Extrotor, Projection vain, Upper floor projection, N.p.t., N.d.a., manifold, B.a.n., Migrant, tally, sink, Migrant, B.a.n., Migrant, General collector, reduction, strainer, quarter, cleanliness, strainer, Of floor, watering can, sink, strainer, watering can, B.a.n., registry, sink, strainer, Of floor, strainer, Of floor, strainer, Of floor, sink, P.v.c., strainer, B.a.n., tally
Raw text data extracted from CAD file:
| Language | Spanish |
| Drawing Type | Block |
| Category | Mechanical, Electrical & Plumbing (MEP) |
| Additional Screenshots |
 |
| File Type | dwg |
| Materials | |
| Measurement Units | |
| Footprint Area | |
| Building Features | Car Parking Lot, Garden / Park |
| Tags | autocad, block, DWG, einrichtungen, facilities, gas, gesundheit, isometric, l'approvisionnement en eau, la sant, le gaz, machine room, maquinas, maschinenrauminstallations, plumbing, provision, Sanitary, wasser bestimmung, water |








