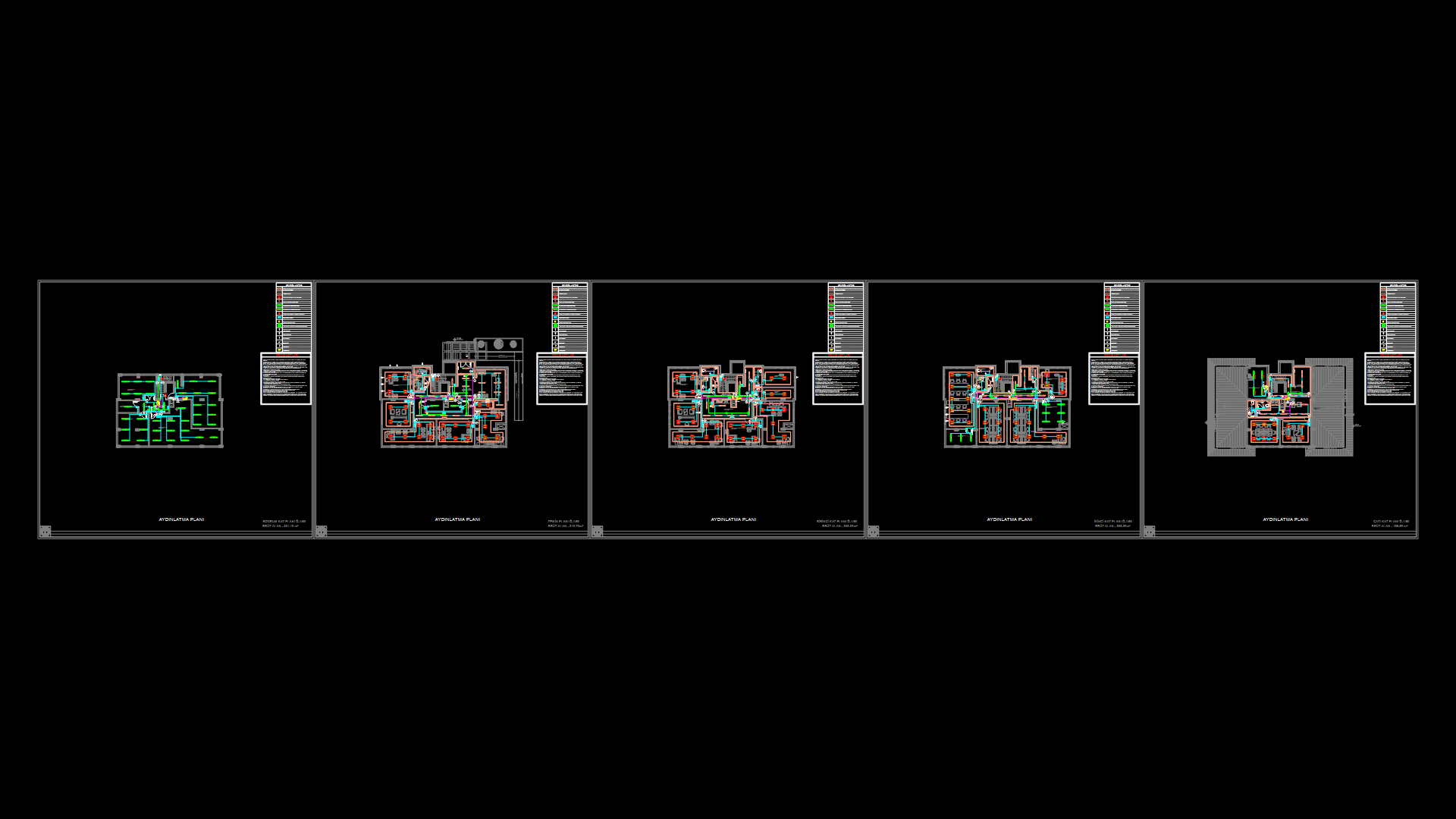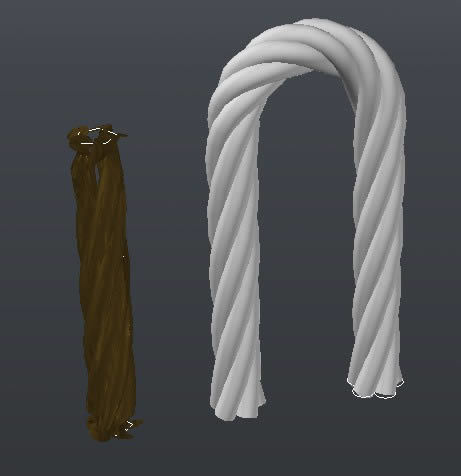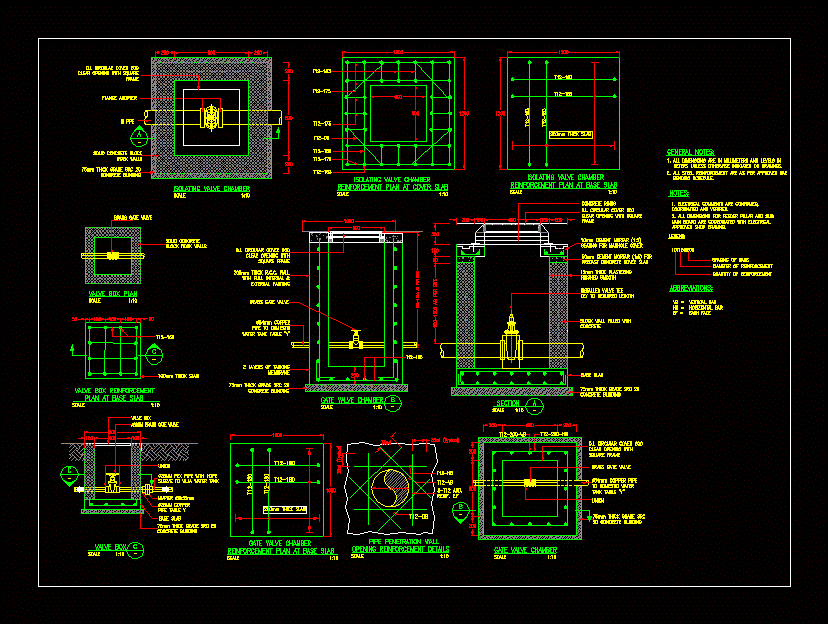Sanitary Project DWG Full Project for AutoCAD

Sanitary project – House – Plants
Drawing labels, details, and other text information extracted from the CAD file (Translated from Spanish):
kitchen, dinning room, nfp, living room, kitchen, living place, nfp, s.h, living place, bedroom, nfp, bedroom, principal, terrace, living room, dinning room, s.h, nfp, living room, nfp, dinning room, nfp, yard, the public network, drain from the floor, pvc salt, Climbs ventilation, nfp, bedroom, nfp, pvc salt, Climbs ventilation, pvc salt, low amount, pvc salt, Climbs ventilation, nfp, ceiling, nfp, nfp, bedroom, service, nfp, bedroom, service, nfp, pvc salt, low rainfall evacuation, pvc salt, low rainfall evacuation, pvc salt, comes rain evacuation, pvc salt, low storm evacuation arrives, pvc salt, low storm evacuation arrives, pvc salt, low storm evacuation arrives, pvc salt, low storm evacuation arrives, pvc salt, comes rain evacuation, pvc salt, comes rain evacuation, pvc salt, rain evacuation arrives, pvc salt, rain evacuation arrives, gutter, of the public network, measurer, feeding, tea, pipeline, cleaning t.e, feeding, pipeline, check valve, made of bronze, electric pump, from h.p, kitchen, yard, ventilation, overflow, rise tub. of impulsion, pvc cold water, electric pump, from h.p, comes low cleaning, of t.e pvc salt, rack, grid pl, elbow, esc, rack, cistern overflow detail, handle, tank top plant, esc, padlock, buttonhole, cap of, fluted plate, esc, pin, hinge run, cut tank lid, sump type grid, pluvial pavement, ends with anti-virus mesh, free discharge drain, sidewalk:, pvc tube, garden of the, rain gutter, Wall, ceiling, pvc tube, garden, of rain evacuation, esc, stile detail, your B. cleaning, reduction of, comes from cistern, your B. of impulsion, ventilation, overflow, hat, air gap, elevated tank, goes up, of the cistern, the distribution network, of housing, scale, elevated tank, regulation volume, tank height with respect to the roof, support, automatic electrical system, boot level, stop level, reduction, description, symbol, elbow in, simple, cold water network, legend water network, hot cold water point, Threaded log, description, drain network legend, drain network, salt ventilation pipe, trap, sink with trap, register machine, symbol, sense of water flow, quick closing gate key, check valve, elevated tank, tea., electric pump, slope of the pipe, sanitary, Drain flow direction, cold water spout, simple, technical specifications drain, technical specifications water network, similar forduit., of pvc., pipe for class, minimum slope of pipes, Similary., similar forduit glue embone, faucets, in the unions will be used, Teflon tape thread, in joints, first quality glue will be used, The unions can be threaded fit between accessory pipe, the gate valves will go between two universal joints in, The pipes will be similar pvc sap matusita., the pipe entrance of the external network can be frontal side, all exits are temporarily plugged until they are placed, All the exits appliances taps will use elbows, the joints will be of the bell spike type., temporarily plug all drain outlets, until the apa
Raw text data extracted from CAD file:
| Language | Spanish |
| Drawing Type | Full Project |
| Category | Mechanical, Electrical & Plumbing (MEP) |
| Additional Screenshots |
 |
| File Type | dwg |
| Materials | |
| Measurement Units | |
| Footprint Area | |
| Building Features | Deck / Patio, Garden / Park |
| Tags | autocad, DWG, einrichtungen, facilities, full, gas, gesundheit, house, l'approvisionnement en eau, la sant, le gaz, machine room, maquinas, maschinenrauminstallations, plants, Project, provision, Sanitary, wasser bestimmung, water |








