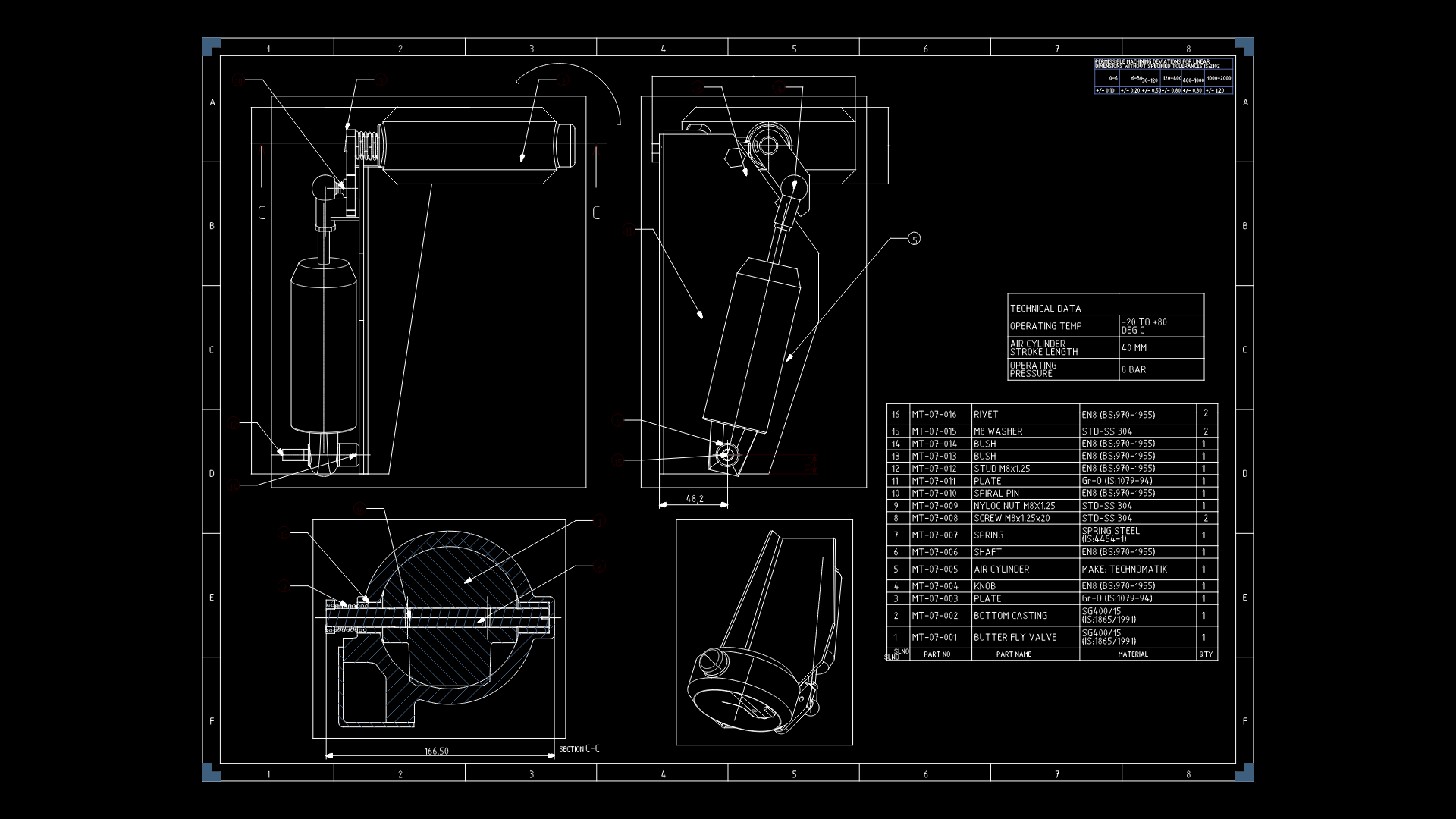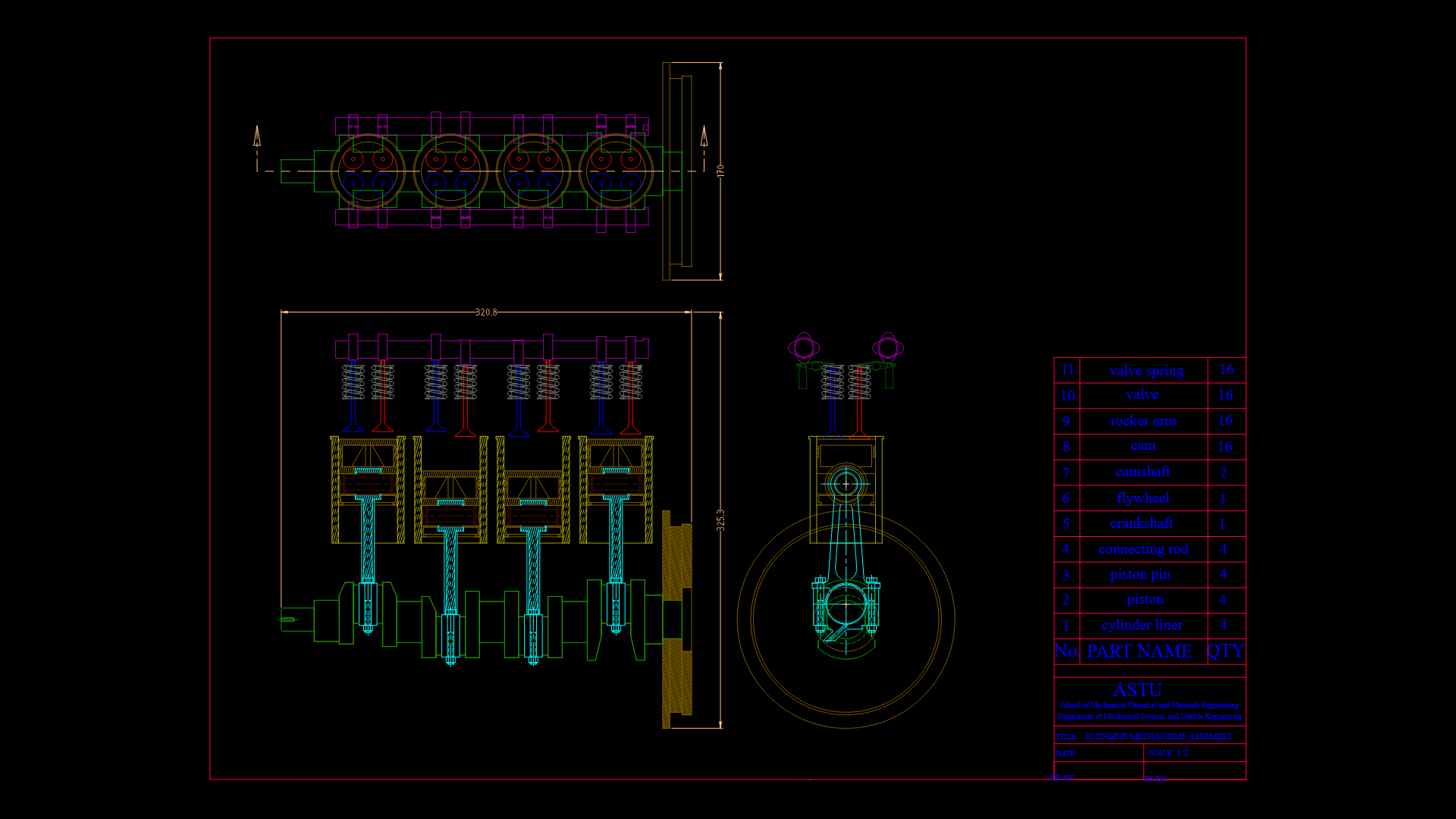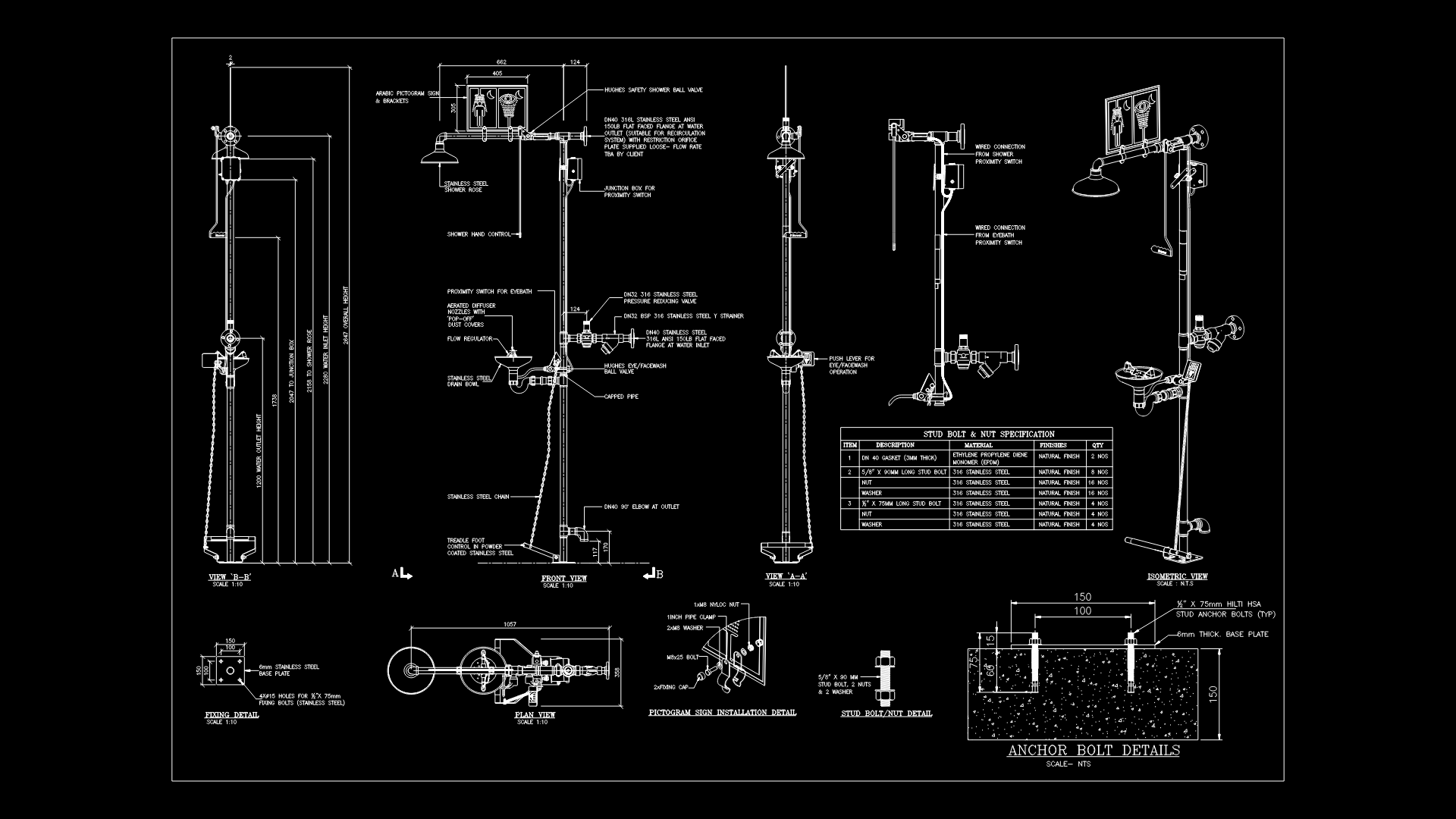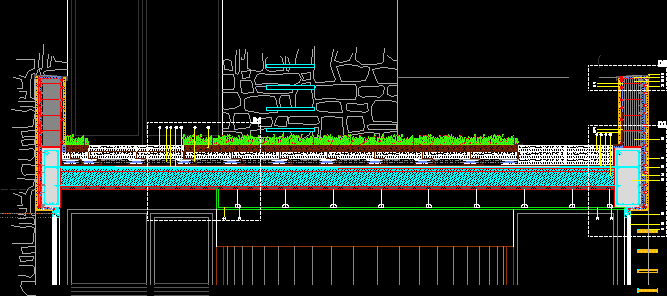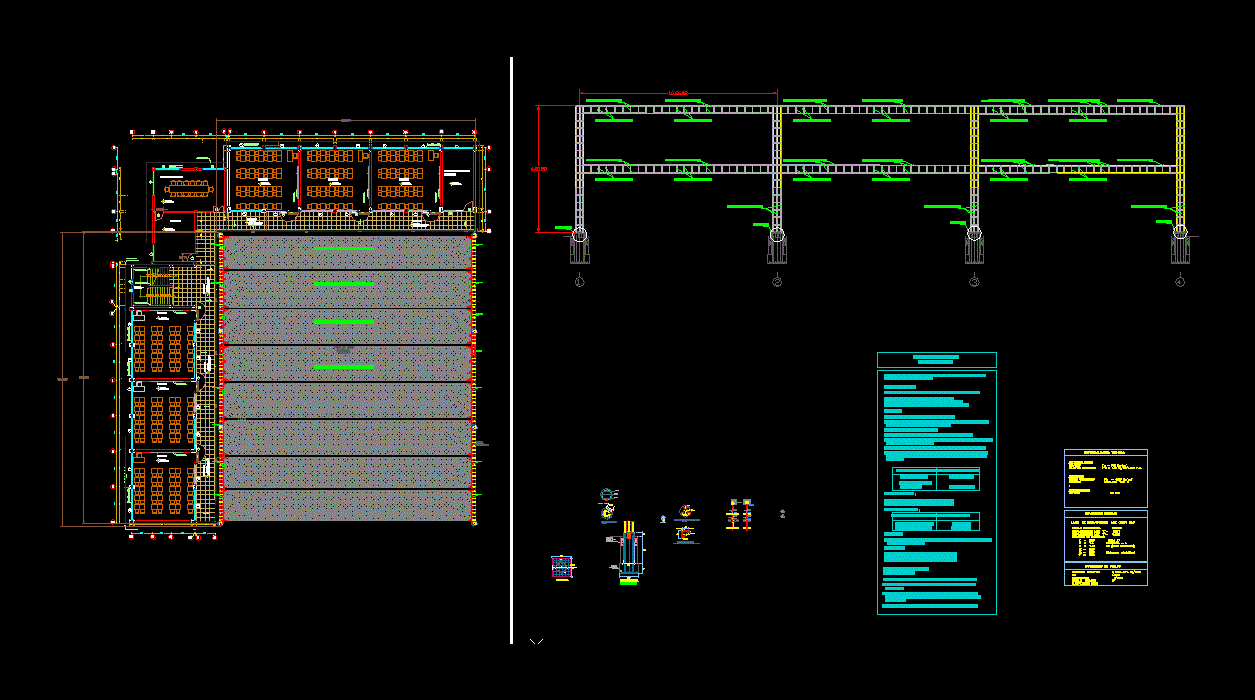Sanitary Rain Drainage DWG Block for AutoCAD
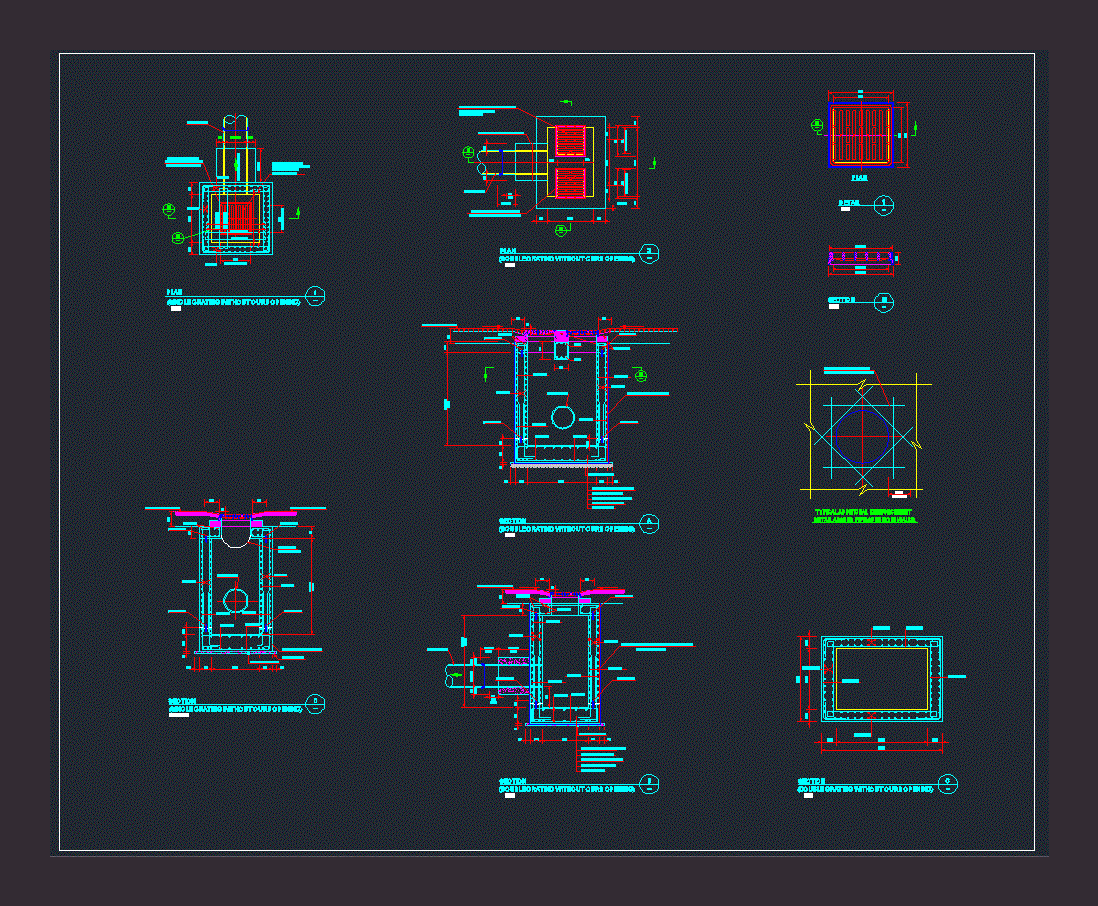
Sanitary Rain Drainage
Drawing labels, details, and other text information extracted from the CAD file:
blinding concrete, sand excluding plates, frames with removeable, c.i gully grating and, less than, heavy duty, net opening area not be, for each cover., clear opening, direction of flow, clear opening, plan, dia, blinding concrete, heavy duty net opening area, clear opening, for each cover., blinding concrete, not be less than, clear opening, plain conc., min., concrete surround to pipe, min., min., removeable sand excluding plates, c.i gully grating and frames with, min., min., pipe dia., min., finished surface level, perforated, screen bucket, finished surface level, vapor barrier, waterproofing membrane, varies, water stop, water proofing membrane, water stop, mm reinforced concrete, water proofing membrane, plain concrete, vapor barrier, plain concrete, water stop, water proofing membrane layers mm, protection board, water stop, mm reinforced concrete, water proofing membrane, plain concrete, vapor barrier, plain concrete, water stop, splice, typical additional reinforcement, detail around pipe opening in walls., extra bars around, the opening each face, varies, section, scale, grating without curb, section, n.t.s., grating without curb, section, n.t.s., grating without curb, plan, n.t.s., plan, n.t.s., grating without curb, detail, n.t.s., section, n.t.s., section, n.t.s., grating without curb, lead pipe, max. varies, typical catch basin
Raw text data extracted from CAD file:
| Language | English |
| Drawing Type | Block |
| Category | Mechanical, Electrical & Plumbing (MEP) |
| Additional Screenshots |
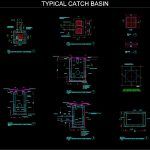 |
| File Type | dwg |
| Materials | Concrete |
| Measurement Units | |
| Footprint Area | |
| Building Features | |
| Tags | autocad, block, drainage, DWG, einrichtungen, facilities, gas, gesundheit, l'approvisionnement en eau, la sant, le gaz, machine room, maquinas, maschinenrauminstallations, provision, rain, Sanitary, wasser bestimmung, water |
