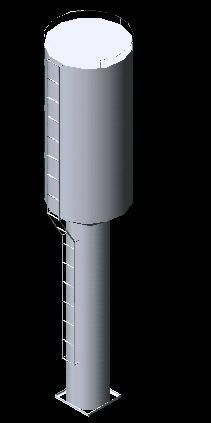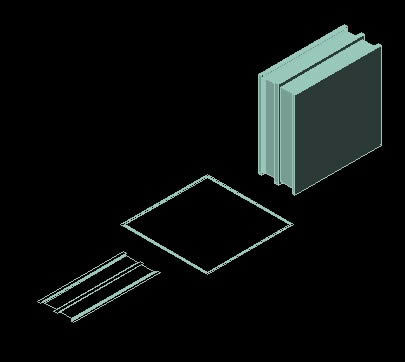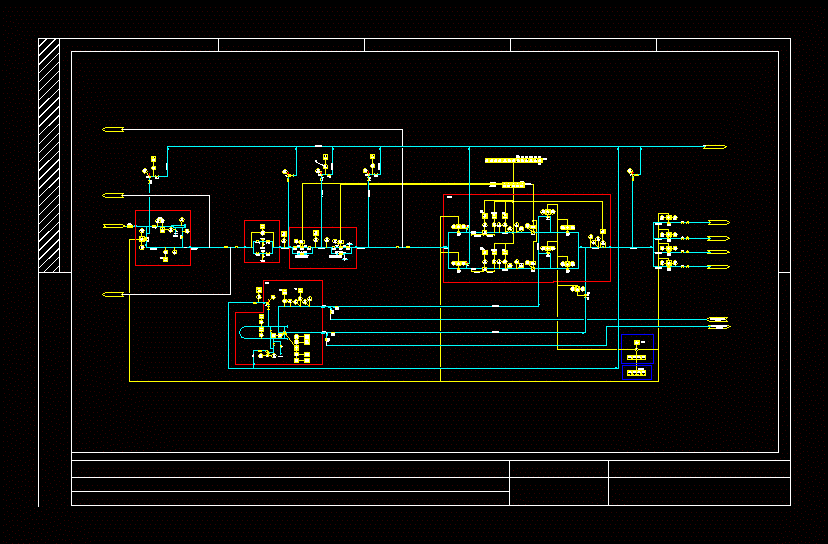Sanitation DWG Block for AutoCAD

Housing Bifamiliar – Sanitary
Drawing labels, details, and other text information extracted from the CAD file (Translated from Spanish):
Tube, Wall, tank, legend, description, Wire hoop, Wall ventilation terminal, Threaded bronze plating, Roof ventilation terminal, Elbow of con vent., Ventilation pipe, cut, Reinforcement detail for, Two rows, Fc rod Ded, N.p.t., To drain, Tube, maximum level, Overflow trunk detail, Esc., N.t.c., plant, Grill lid, Mesh at outlet, Cover detail for tank registration, section, N.t.c., Anchorages, angle of, Niv, Esc., Overflow pipe, Esc., Tank registration, Esc., concrete, Stuffed with, Drain off, tube of, Lock for lock, N.t., shooter, Hinges, Lock for lock, shooter, Ironing board, Drain off, tube of, sink, Technical specifications, With accessories of the same with seals sealed with glue, The pipes used in the networks will be light pvc type, Solvent for pvc pipe. According to norms., For hours without loss of level, Slopes for drainage pipes:, Wear a ventilation hat., Fixed the head of the corresponding accessory, Simple light heavyweight union with cement, The piping accessories for drainage will be pvc rigida sap, The drain pipes will be tested tube filled with water, The ventilation pipes will extend beyond the n.t.t., The boxes of registers shall be installed in places indicated in the, The threaded registers will be with hermetic screw cap iran, They will be of albanileria with frame cover of fused iron, With the same finished floor material. In indicated dimensions., special., tests:, Drainage network:, Anchorages, trap, Double sanitary, reduction, Elbow, Tee, Double sanitary tee, Simple sanitary, Straight tee, drainpipe, Elbow, drain, register machine, symbol, concrete, Stuffed with, Rod of fo two rows, Detail of flange breaks water, Tube, Nipple of galvanized iron, Wall thickness, Esc., For concrete anchorage, Tube welding plate, welding, Wall, Esc., Roof plant, N.p.t., hall, Roof projection, empty, Wall, N.p.t., rooftop, empty, Wall, terrace, ground floor, Metal railing, empty, N.p.t., hall, Esc., Wall, empty, N.p.t., study, S.h.v., living room, H. Int., N.p.t., yard, Therma, kitchen, N.p.t., dinning room, Wash, passage, bath, Main bedroom, empty, bedroom, bath, dinning room, Proy. Low ceiling, Car port, N.p.t., Proy. Ceiling, ground floor, N.p.t., hall, Esc., Roof projection, yard, N.p.t., study, S.h.v., Therma, Wash, Gardener, N.p.t., living room, N.p.t., H. Int., N.p.t., kitchen, passage, N.t.n., garden, bedroom, Main bedroom, N.p.t., Low tub.d s.v. your B., Tub log, S.v. your B., Arrives tub., your B., box, C., cat stair, High tank projection, Up vent., To the public collector, box, C., Cs.s.n., your B., Low tube s. V. Tub.d, Comes tub.d, Vent., Low tub.d s.v. your B., Vent., Arrives tub., your B., Vent., S.v. your B., Up vent., Tub log, Vent. Snpt., Up vent., Up vent., your B., S. V. Tub.d, Up vent., T overflow arrives. Elev., Comes low t overflow. Elev., Proy. Of tank
Raw text data extracted from CAD file:
| Language | Spanish |
| Drawing Type | Block |
| Category | Mechanical, Electrical & Plumbing (MEP) |
| Additional Screenshots |
 |
| File Type | dwg |
| Materials | Concrete |
| Measurement Units | |
| Footprint Area | |
| Building Features | A/C, Deck / Patio, Car Parking Lot, Garden / Park |
| Tags | autocad, bifamiliar, block, DWG, einrichtungen, facilities, gas, gesundheit, Housing, l'approvisionnement en eau, la sant, le gaz, machine room, maquinas, maschinenrauminstallations, provision, Sanitary, sanitary facilities, Sanitation, wasser bestimmung, water |








