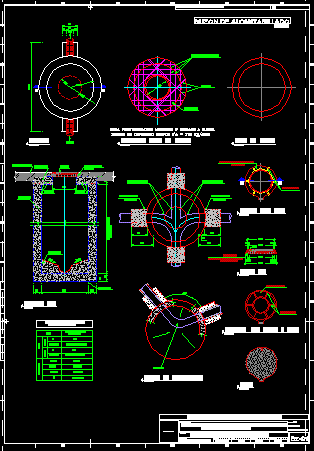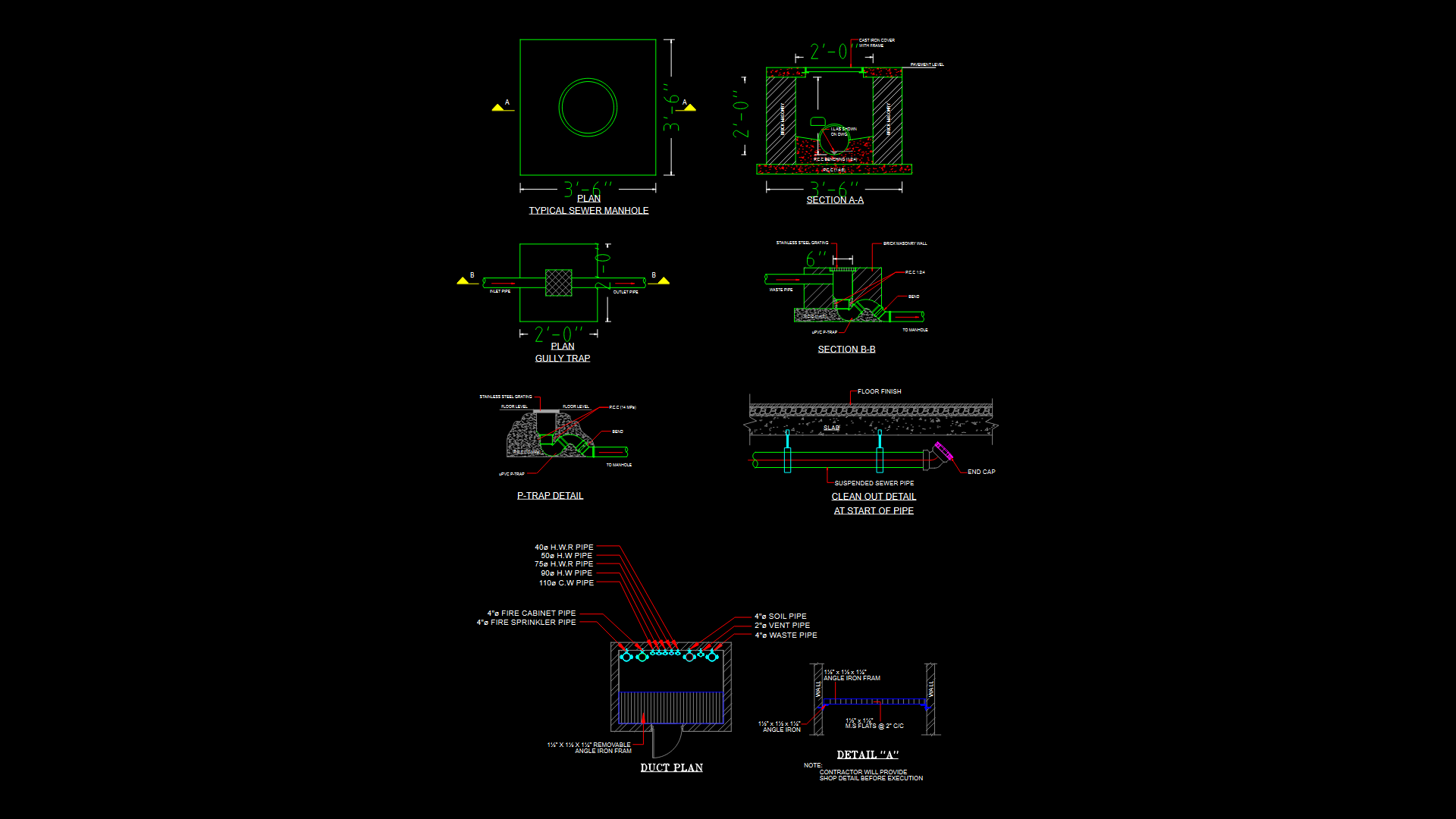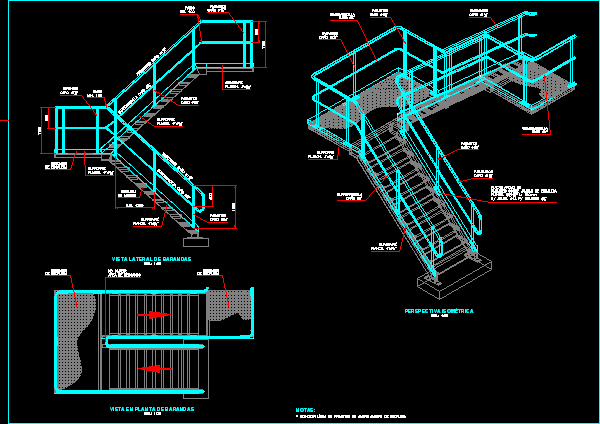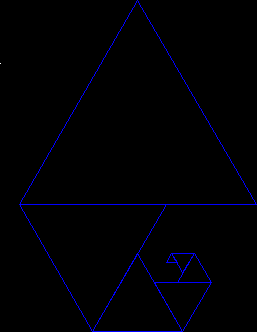Sanitation DWG Detail for AutoCAD

DETAILS OF BOX
Drawing labels, details, and other text information extracted from the CAD file (Translated from Spanish):
Sedan, Sedam huancayo s.a., Huancayo, Chilca, engineering area, Sedan, Huancayo s.a., date, Dpto., scale, Dist., place, Prov., Junin, the, Potable water service municipal sewerage, Approved, revised, designer, flat:, draft:, drawing. Cad, design, accumulated, sheet, dec, Aldo, Sustainable management of, flat, Engineering area, Liberators, Extension of sanitary sewerage network of the housing association aa.hh. The liberators huancayo, Ing. Ketty alvarado of the rock, Ing. Ernesto rye canto, Ing. Carlos meza mendez, first name, scale, Designer: rocio liliana soto rivera, Date, flat:, date:, Dig, scale:, study, Indicated, February, lime, D.E.P., You fell, sheet:, Prov., Dist., New imperial, Construction of the sewage system, Detail type II junction box, draft:, mayor:, Jorge a. Garcia quispe, District municipality of new imperial, Of the clutter annex, same, Lower depth, Angular profile, Cover fºfº, Pavement level, For equal smaller depths, reinforcement, both of them, Single-walled concrete walls f’c, Concrete data, Half-moon, Half reed, Sewer line, Enter, kind, comes out, Struct., Reinforced concrete, mailbox, inside diameter, For smaller depths of, ceiling, item, Fy, body, background, ceiling, Struct., variable, Simple concrete, armor, background, Slabs, Single concrete walls, armed, Struct., Reinforced concrete, mailbox, inside diameter, Up to a maximum of concrete walls, For greater depths, ceiling, item, Fy, body, background, ceiling, Struct., variable, Reinforced concrete, armor, background, Slabs, Greater depth, both of them, Angular profile, Cover fºfº, Pavement level, Enter, comes out, For greater depths, reinforcement, both of them, F’c reinforced concrete walls, Angular profile optional, reinforcement, hole, Kg weight, Angular profile optional, Concrete data, Half-moon, variable, tube, pipeline, Iso, Support bed, Stuff own material selected from loan on saturated land, Selected own material, In case of terrain, Saturated with water, T. Normal semi formal, T. rocky, Bell, tube, variable, tube, pipeline, Iso, Selected own material, In case of terrain, Saturated with water, binder, plant, scale, section, scale, Inspection letter, scale, Roof slab armor, scale, Bottom slab, scale, Plant cover fºfº, scale, cut, scale, Detail of the cap frame, scale, top, scale, Sewer line, Type ii, plant, scale, Roof slab armor, scale, Concrete data, Half-moon, Half reed, Concrete data, Half-moon, Inspection letter, scale, section, scale, Roof slab armor, scale, Piping installation, scale, Detail of pipeline under track, scale, Support bed, Stuff own material selected from loan on saturated land, Replenishment of, Sub base, base, Affirmed, variable, Designer: rocio liliana soto rivera, Date, flat:, date:, Dig, scale:, study, Indicated, February, lime, D.E.P., You fell, sheet:, Prov., Dist., New imperial, Construction of the sewage system, Detail, draft:, mayor:, Jorge a. Garcia quispe, District municipality of new imperial, Of the clutter annex
Raw text data extracted from CAD file:
| Language | Spanish |
| Drawing Type | Detail |
| Category | Water Sewage & Electricity Infrastructure |
| Additional Screenshots |
 |
| File Type | dwg |
| Materials | Concrete |
| Measurement Units | |
| Footprint Area | |
| Building Features | Car Parking Lot |
| Tags | autocad, box, DETAIL, details, drain, DWG, kläranlage, Sanitation, treatment plant |








