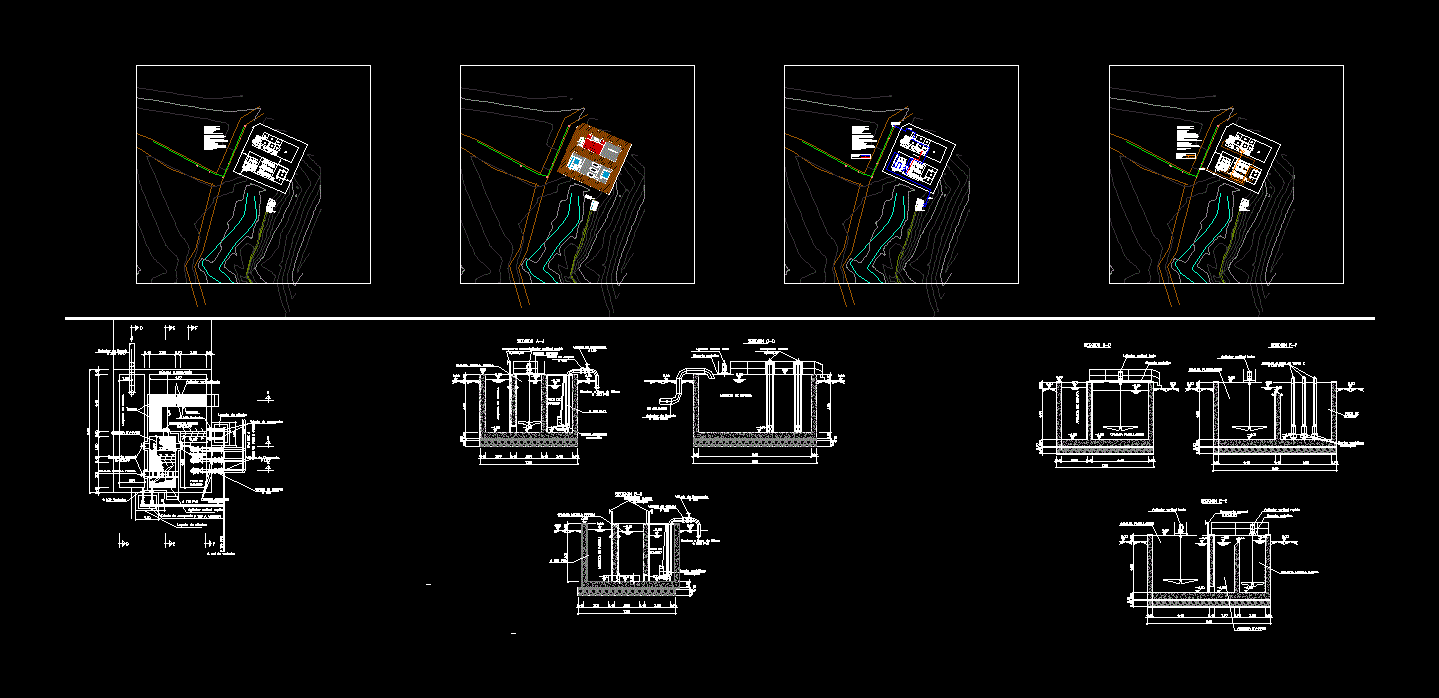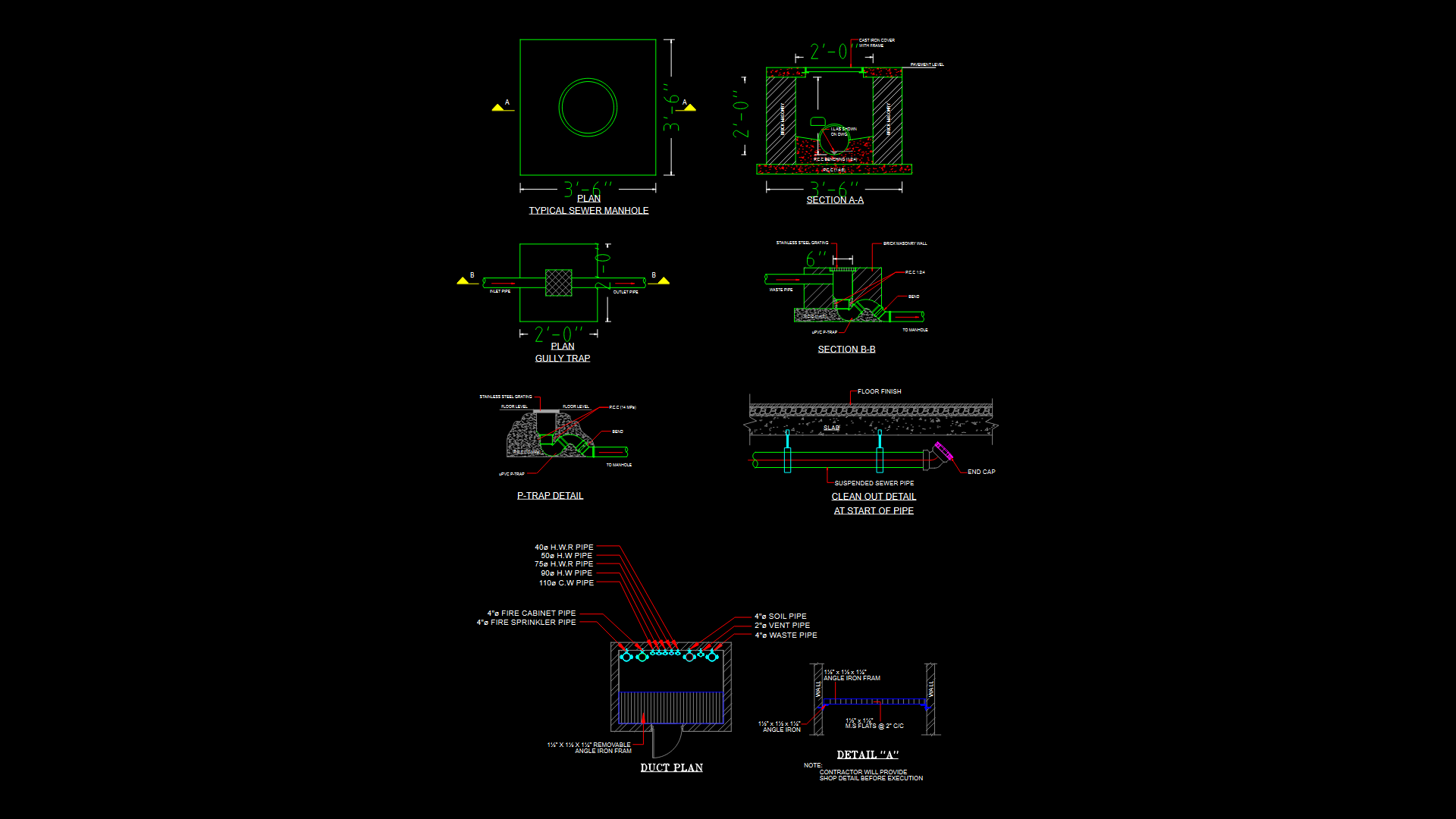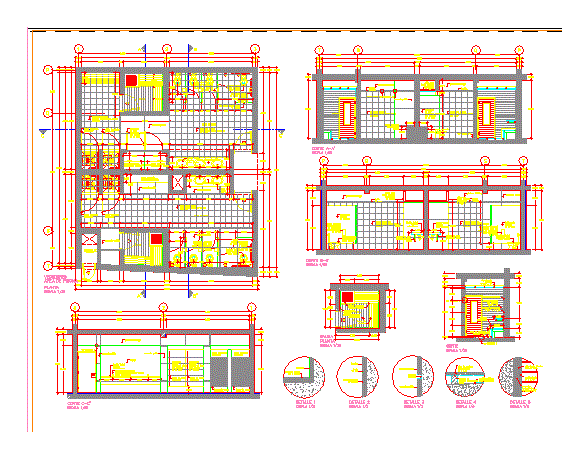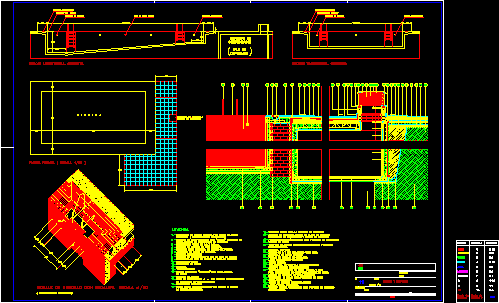Sanitation Project Water – Peru DWG Full Project for AutoCAD

Drawings collection systems,. Conveyance and storage of water in the city of Andahuaylas – Peru
Drawing labels, details, and other text information extracted from the CAD file (Translated from Spanish):
Expansion of the drinking water supply system of the localities of the valley san andahuaylas district province of apurimac region, date, scale, kind, Digital file reference, Plane number, review, series, level, content, discipline, subdivision, plot, Approved by, Checked by, Drawn by, date, conditioned, Stamp issuance, Rev., Electrical, Ref. Drawing no., Rev, Reception seal, approved by, Dwn., Chk., Title of the drawing refenrecia, facilities, fire protection, Water, Layout of facilities, in charge, first name, Date, Climb from the drawing the symbols are not scale the dimensions are in meters, note:, title, Situation plan, flat, property, Detail plans, Chamber work, Flocculation chamber, Pta, Location situation, Department of apurimac in peru, Province of andahuaylas in the department of apurimac, Location of the project within the province, Aerial image of cities supply, Layout of the new supply line, Etap water treatment, Drinking water reservoir, Elevation profile, Of the supply line, HE., Pumping water, urbanization, Pta, Detail plans, Sand filters, Pta, The quota of referian corresponds with the quota of fixed in, Detail plans, Sand filters, Pta, Electricity control, Nm., HE., Pta, Washing line, Pta, Drainage drainage, Equipment layout, Pta, Casing adduction pumping casing bursting load flocculation casing casing pumping filtration sand filtration water tank filter washing tank storage water treated pumping water treated reservoir zone storage liquid reagents lime silo zone preparation dosing lime zone preparation dosage of Polielectrolyte pumping washing filters room blowers washing filters electric control room water tank coming from washing tank collection of drains drainage processing center, Electricity control, Nm., HE., Pta, Electricity control, Nm., HE., Pta, Process diagram., Mixing chamber casing, Flocculation chamber, HE., Pta, Detail plans, Chamber work, Flocculation chamber, Pta, Detail plans, Treated water tank building, Wash water tank, Pta, The quota of referian corresponds with the quota of fixed in, Detail plans, Chamber work, Flocculation chamber, Pta, The quota of referian corresponds with the quota of fixed in, Location situation, HE., Pta, Process diagram., Reagent dosage, HE., Pta, Aisi, Pasamuro, Pta, implantation, Equipment layout, Process diagram., Sand filtration, Sludge line, HE., Pta, Piezometric line, HE., Pta, Detail plans, Treated water tank building, Wash water tank, Pta, Water line s, Pta, Detail plans, Return water wash tank, Pta, The quota of referian corresponds with the quota of fixed in, Reservation space, adduction, spring, Drinking water treatment plant, Precollaration, Of water from washing, Treatment septic infiltration, Drainage drainage, In sand, Water, Hcl, coagulant, Flocculant, Entrance work, Of flocculation mixture, Treated water, Post-collation, Ductile foundation drive section, Of drinking water, Locations, in down, Closed filters, Pressure, Outdoor xxx, Cylindrical length xxx, Quantity, Dpi, Of bombs, Power filters, Pvc, Wash water return, Pvc, Entrance water filter, Pvc, Filtered water, Pvc, Wash water inlet, Pvc, Washing air, Aisi, Dpi, Wash water return, Pvc, Entrance water filter, Pvc, Filtered water, Pvc, Wash water inlet, Pvc, Washing air, Aisi, Wash water return, Pvc, Entrance water filter, Pvc, Filtered water, Pvc, Wash water inlet, Pvc, Washing air, Aisi, Pvc, Filtered water outlet, Deposit, Drainage network, Aisi, Air filter washer, Rotary-shaft blowers, M.a., Aisi, Washing air, Recovery deposit, Washing water, Entrance of, Wash water, Treated water tank, Wash water tank, length, width, Draft, length, width, Draft, Wash water, Filters, station, Initial pumping, filtered water, Reagent line, line of, Air line, water line, Industrial water line, Line of overflows emptied, Pvc, Aisi, Wash water, In dry chamber, Horizontal centrifugal pumps, M.a., Pvc, Fit, Fir, Fit, Fir, Work of arrival, Polyelectrolyte, Pvc, Flocculation chamber flocculation chamber, Reagent line, line of, Air line, water line, Industrial water line, Line of overflows emptied, Arrival of water, Lsh, aluminum sulfate, filtration, Pead, Pvc, Fit, Fir, hydrochloric acid
Raw text data extracted from CAD file:
| Language | Spanish |
| Drawing Type | Full Project |
| Category | Water Sewage & Electricity Infrastructure |
| Additional Screenshots |
 |
| File Type | dwg |
| Materials | Aluminum |
| Measurement Units | |
| Footprint Area | |
| Building Features | Car Parking Lot |
| Tags | autocad, capture, city, collection, distribution, drawings, DWG, fornecimento de água, full, kläranlage, l'approvisionnement en eau, PERU, Project, Sanitation, storage, supply, systems, transmission, treatment plant, wasserversorgung, water |








