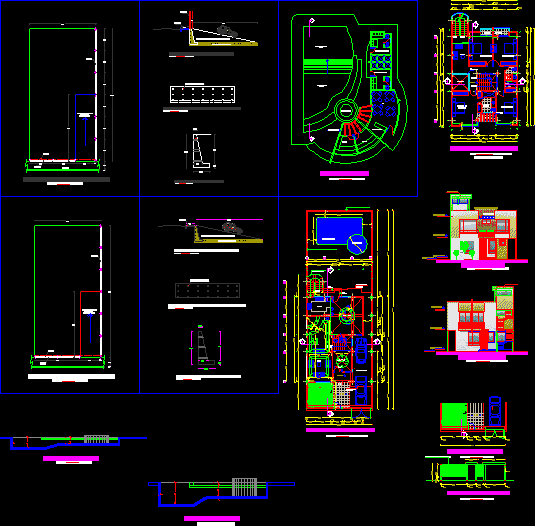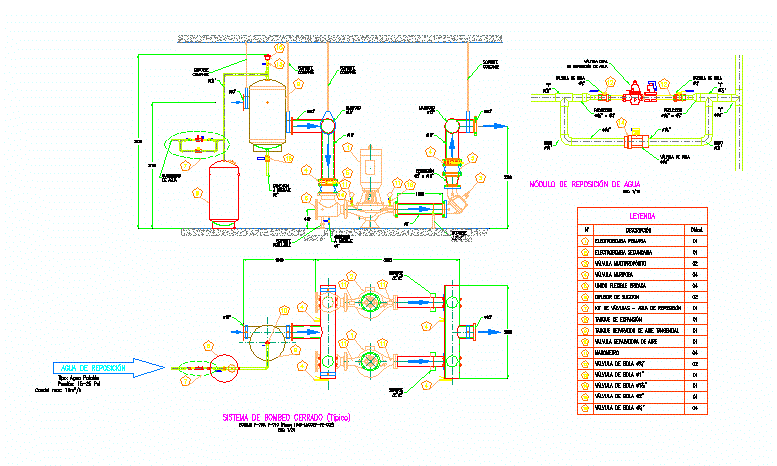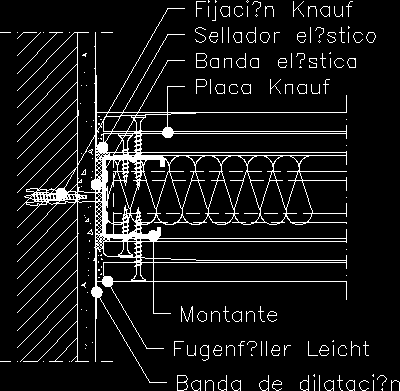Sanitation System DWG Block for AutoCAD
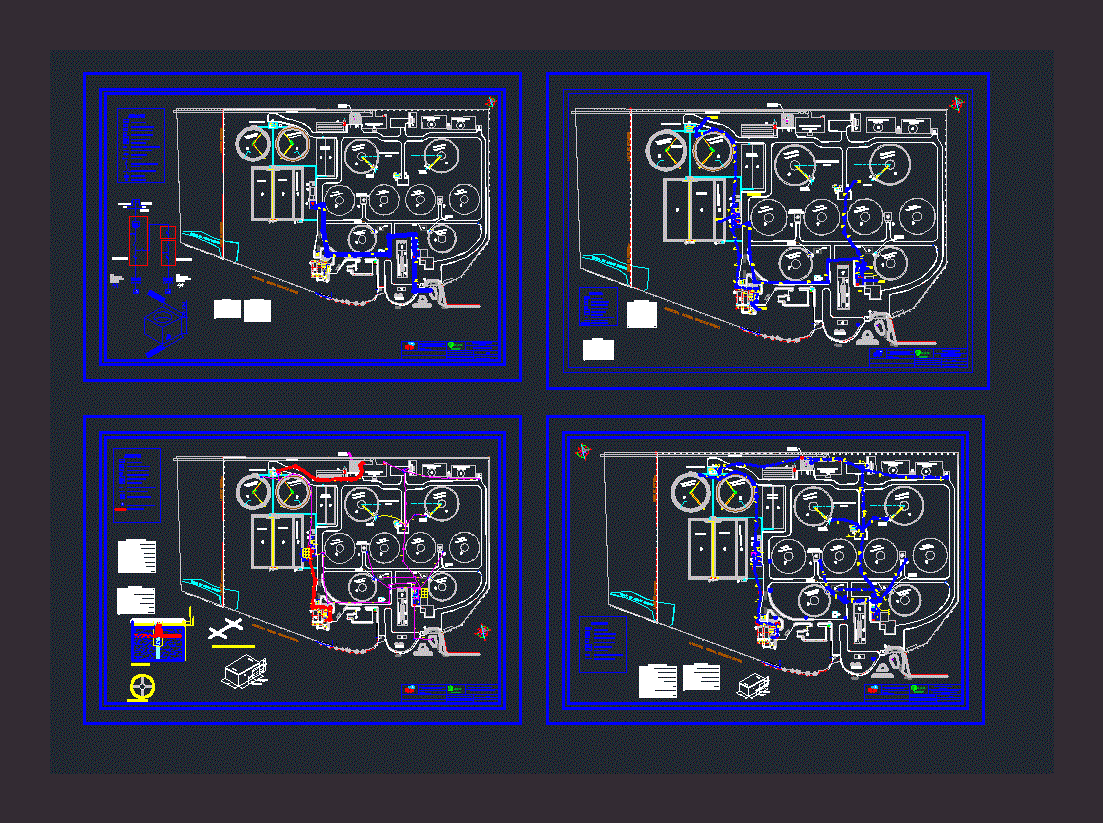
SANITATION ELECTRICAL SYSTEM
Drawing labels, details, and other text information extracted from the CAD file (Translated from Spanish):
elev, board of, control, blower, board of, control, blower, board of, control, blower, board of, control, blower, Issasa, emas sanitary ambient, engineering, s.a. of c.v., engines, laminar flow cabinet, esco airstream, mod:, fte with structural support, chimney flue, polyresin interior, chamaleon, blue slate, steel, black matte, chamaleon, blue slate, steel, black matte, chamaleon, blue slate, steel, black matte, blue slate, chamaleon, black matte, bright light, steel, Hot water, cold water, bell provent of polyresin interior, provent, parking employees, public parking, reagent area, area, gas booth, preliminary plant, n.b.t., n.b.t., n.b.t., n.b.t., n.b.t., n.b.t., n.b.t., pending, pending, n.b.t., n.b.t., n.b.t., n.b.t., level to project, existing level, level to project, existing level, n.b.t., n.b.t., n.b.t., n.b.t., n.b.t., n.b.t., emergency exit, men’s showers, women’s dressing rooms, Offices, laboratory access, women’s baths with showers, men’s baths with showers, dinning room, area, washing area, analysis area for gas chromatograph, area for the analysis, area of kjeldahl digester equipment using in the nitrogen analysis, area of analysis of atomic absorption spectrophotometry, digestion area heavy metals analysis, sample preparation area, reagent preparation area, heavy room, reception area, waiting room, sterilization area, area of planting, lock area, incubation area, area of analysis of helminth eggs, area of microbiological analysis, work area, secondary access, guest bathroom, boardroom, laboratory management, box area, payment area, management, management, area, women’s showers, men’s dressing rooms, n.p.t., n.p.t., n.p.t., n.p.t., n.p.t., n.p.t., n.p.t., n.p.t., n.p.t., n.p.t., n.p.t., n.p.t., n.p.t., n.p.t., n.p.t., n.p.t., n.p.t., access, collection, n.p.t., n.p.t., waiting room, H.H. m., H.H. h., boxes, space for equipment, kjeldahl floor, left, zoclo, traveling table, mcg, left, zoclo, left, zoclo, left, zoclo, emergency station, model, water saver brand, left, zoclo, left, zoclo, fridge, traveling table, left, zoclo, left, zoclo, fridge, traveling table, emergency shower, model, water saver brand, mcg, left, zoclo, left, zoclo, left, mcg, zoclo, emergency shower, model, water saver brand, left, zoclo, left, zoclo, if you, electrical room, n.p.t., garden, preliminary plant, cm lawn, cm gravel, mts. rod of ass, iepe, electrical electrical projects, settler, secondary, settler, filters, percolators, settler, primary, filters, percolators, filters, percolators, filters, percolators, settler, primary, raw water carcass, thicker tanks, of mud, contact tank, chlorine, quarter, chlorination, dehydration, of mud, tank digesters, of sludge, tank digesters, carcamo, recirculation, Federal highway, project limit, sewage channel, mud slurry, carcamo, cream, carcamo, cream, carcamo, cream, carcamo, cream, lp, bridge, bridge, low, access, l.p.b., clarifiers, secondary, clarifiers, secondary, reactors, thickener digester, caj
Raw text data extracted from CAD file:
| Language | Spanish |
| Drawing Type | Block |
| Category | Mechanical, Electrical & Plumbing (MEP) |
| Additional Screenshots |
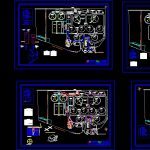 |
| File Type | dwg |
| Materials | Steel |
| Measurement Units | |
| Footprint Area | |
| Building Features | Car Parking Lot, Garden / Park |
| Tags | autocad, block, DWG, éclairage électrique, electric lighting, electrical, electricity, elektrische beleuchtung, elektrizität, iluminação elétrica, lichtplanung, lighting project, projet d'éclairage, projeto de ilumina, Sanitation, system |



