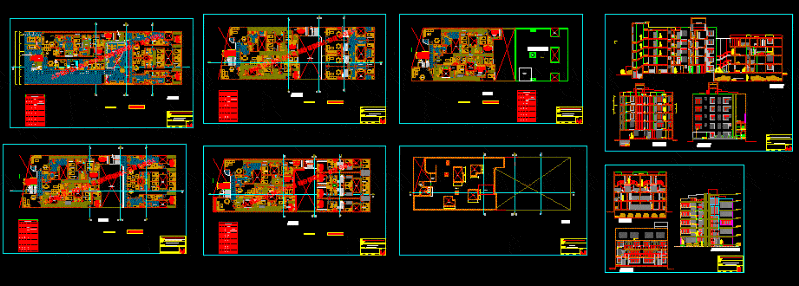Santa Elena Apartment Building DWG Section for AutoCAD

Santa Elena Apartment Building – Plants – Sections – Elevations
Drawing labels, details, and other text information extracted from the CAD file (Translated from Spanish):
duct, empty, biblio cad, npt, alfonso de red, bedroom, main, and steel, glass, roof, roof, construction and real estate mayo srl, roofs, architecture, location :, date :, scale :, floor :, specialty :, sheet :, drawing :, owner :, work :, sshh, kitchen, laundry, living room, terrace, parking, cutting aa, cuts, main elevation and cuts, court dd, parking, dorm. serv., roof, court ee, balcony, circulation, service, deposit, property limit, fifth floor, box vain, alfeizar, type, high, width, observations, vaiven kitchen, glass screen, court bb, vehicular ramp, dorm . main, court cc, patio duct, fourth floor, ss.hh, third floor, second floor, ceiling projection, property limit, entry, of vehicles, ramp, basement, main lift, elevator, panoramic, study, expansion, staircase, service, municipal retreat, circulation, pedestrian, duct projection, child, recreation, area, guard., patio, patio, first floor, ceiling ceiling projection, stairs ceiling projection º, approved with license work, ceiling tile, elevated tank, elevated, tank, projection, room, machine, hall, roof
Raw text data extracted from CAD file:
| Language | Spanish |
| Drawing Type | Section |
| Category | Condominium |
| Additional Screenshots |
 |
| File Type | dwg |
| Materials | Glass, Steel, Other |
| Measurement Units | Metric |
| Footprint Area | |
| Building Features | Garden / Park, Deck / Patio, Elevator, Parking |
| Tags | apartment, autocad, building, condo, DWG, eigenverantwortung, elevations, Family, group home, grup, mehrfamilien, multi, multifamily housing, ownership, partnerschaft, partnership, plants, santa, section, sections |








