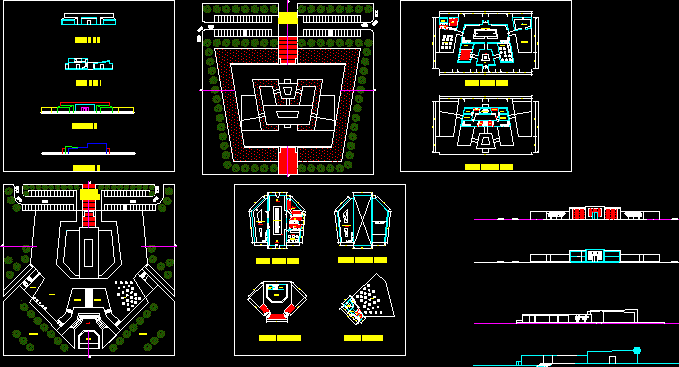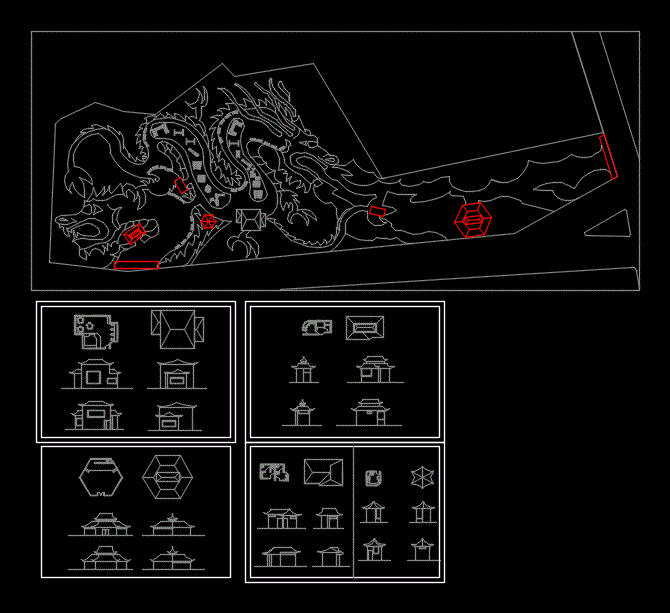Santa Fe Style Restaurant DWG Plan for AutoCAD

SET OF PLANS FOR A SANTA FE STYLE RESTAURANT WHICH CONTAINS assembly drawing; CONSTRUCTION DETAILS, floor plan, elevations and PROFILES with wooden and glass CONTAINS: BAR; GENERAL ROOM, DINING VIP; SMOKING AREA AND GARDENS.
Drawing labels, details, and other text information extracted from the CAD file (Translated from Spanish):
diana carolina madrid molina, concrete block, saltex type, wall, reinforcement, compacted earth, block wall, iron cane, channel detail and materials used, pine cuarton, clay tile, channel foil, for hook, ruler pacha de pino, cuarton depino, reinforcement rod, plant, metal plate, both directions, land, natural, compaction with soil, concrete f’c, lockers, women, men, smoking area, tables area, reserved area, room cold, seafood, food, slab and cutlery, cutting board, scale on table, freezer, universal cutter, work table, dishwasher, pots, kettle, stove, bain marie, pans, roasting pan, fryer, oven, air hot, delivery bar, food, side table, shelf, unloading area, reception, and room, wait, ss, secretariat, administration, ss, personal corridor, corridor, service, ss, area of the, personal, chef, bar, access, personnel access, up, kitchen, structure, cuarton, pine, income, income, exit, free area, slope of, observation :, date :, sheet :, scale :, student :, diana carolina madrid molina, project :, owner :, location :, indicated, flat :, works of protection with and drainage of the canton apancoyo above, walls and bumps to build, canton apancoyo of the municipality of cuisnahuat, leaf, municipal mayor of cuisnahuat, area of tables, zone vip, ss from bar, s.s. of zone vip, ridge, scale, longitudinal cut aa, wooden window, and celocia of glass, window of pine wood, hidden canal, dining room of employees, ridge of mud tile aderida with concrete, employees, structure of cuarton, placed to each meter, wooden arch, varnished, cross section bb, uncovered area, ssmujeres, esp. room, manors, ceramics, veneer, adobe wall, block wall, adobe wall, repellated, refined and refined, south elevation, north elevation, plastering, wooden door, general floor, construction details, couple, strut, brace, support flooring, support block, interior, adobe wall, exterior, tansversal section, adobe and wooden structure, without scale, student: jose mauricio martinez, plan of set
Raw text data extracted from CAD file:
| Language | Spanish |
| Drawing Type | Plan |
| Category | Hotel, Restaurants & Recreation |
| Additional Screenshots |
 |
| File Type | dwg |
| Materials | Concrete, Glass, Wood, Other |
| Measurement Units | Metric |
| Footprint Area | |
| Building Features | Garden / Park |
| Tags | accommodation, ASSEMBLY, autocad, casino, construction, construction details, details, drawing, DWG, fe, floor plan, hostel, Hotel, plan, plans, Restaurant, restaurante, santa, set, spa, style |








