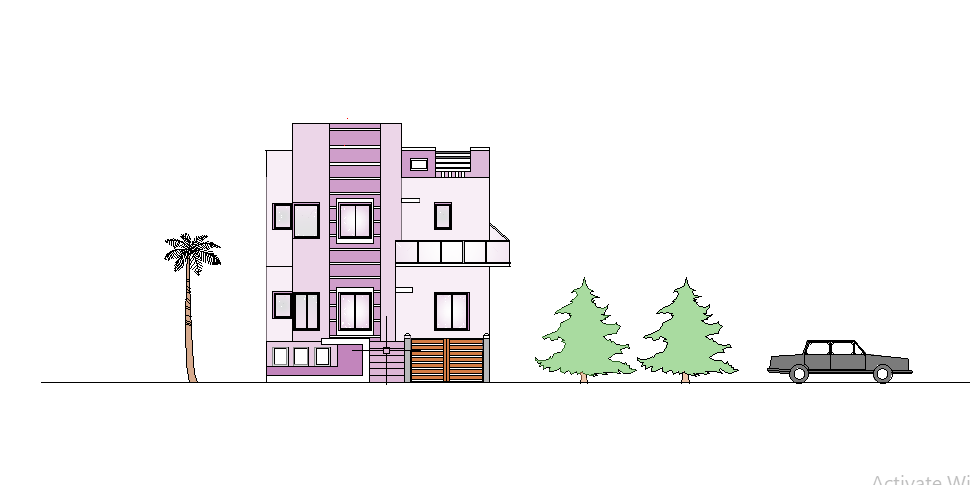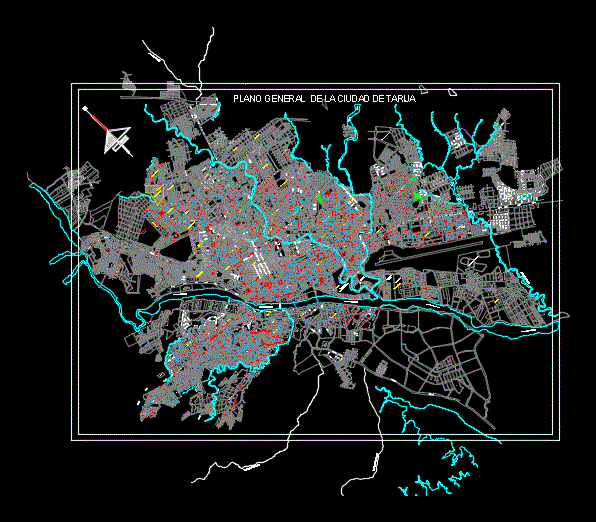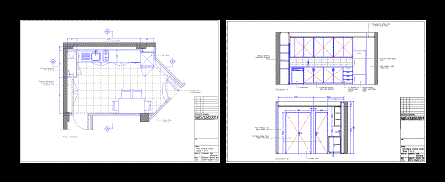Scaled Drawing Template DWG Block for AutoCAD
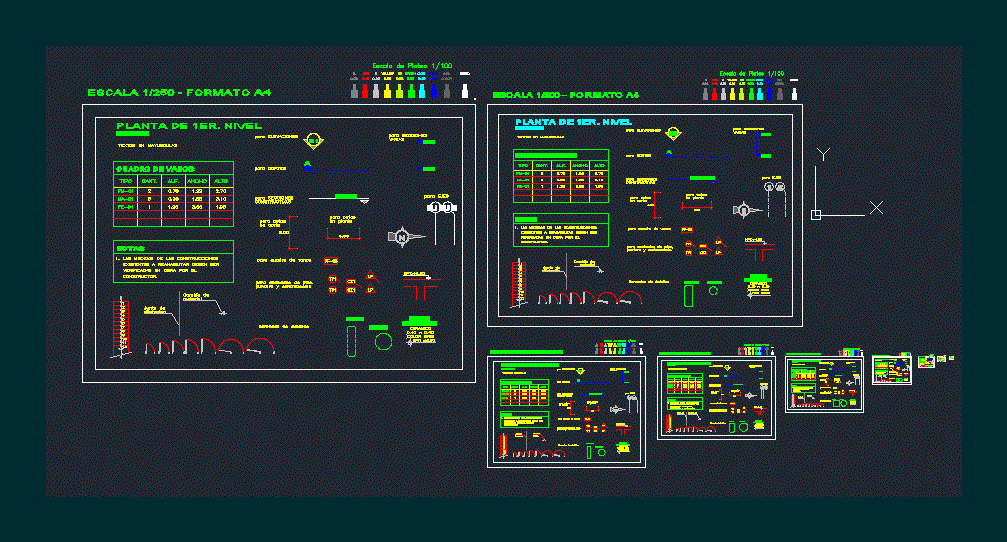
Template typical drawing scales.
Drawing labels, details, and other text information extracted from the CAD file (Translated from Spanish):
axis, axis, axis, axis, axis, axis, axis, axis, Scale format, Plotting scale, Yellow, net, Blue, green, Cyan, color, rest, Capital letters, of level, kind, width, high, Alf., Vain table, Cant, The measurements of existing constructions must be verified on site by the builder., Notes, Details calls, Npt:, dinning room, ceramic, living room, gray, For elevations, For cuts, For various sections, For construction sections, section, For shafts, For cut dimensions, For plant dimensions, Npt, For table of sills, For puncture finishes, Scale format, Plotting scale, Yellow, net, Blue, green, Cyan, color, rest, Capital letters, of level, kind, width, high, Alf., Vain table, Cant, The measurements of existing constructions must be verified on site by the builder. lowercase, Notes, Details calls, Npt:, dinning room, ceramic, living room, gray, For elevations, For cuts, For various sections, For construction sections, For shafts, For cut dimensions, For plant dimensions, For table of sills, For puncture finishes, Ntt, section, Scale format, Plotting scale, Yellow, net, Blue, green, Cyan, color, rest, Capital letters, of level, kind, width, high, Alf., Vain table, Cant, The measurements of existing constructions must be verified on site by the builder., Notes, Details calls, Npt:, dinning room, ceramic, living room, gray, For elevations, For cuts, For various sections, For construction sections, For shafts, For cut dimensions, For plant dimensions, For table of sills, For puncture finishes, Npt., Scale format, Plotting scale, Yellow, net, Blue, green, Cyan, color, rest, Capital letters, of level, kind, width, high, Alf., Vain table, Cant, The measurements of existing constructions must be verified on site by the builder., Notes, Details calls, Npt:, dinning room, ceramic, living room, gray, For elevations, For cuts, For various sections, For construction sections, For shafts, For cut dimensions, For plant dimensions, For table of sills, For puncture finishes, Npt., section, Scale format, Plotting scale, Yellow, net, Blue, green, Cyan, color, rest, Capital letters, of level, kind, width, high, Alf., Vain table, Cant, The measurements of existing constructions must be verified on site by the builder., Notes, Details calls, Npt:, dinning room, ceramic, living room, gray, For elevations, For cuts, For various sections, For construction sections, For shafts, For cut dimensions, For plant dimensions, For table of sills, For puncture finishes, Scale format, Plotting scale, Yellow, net, Blue, green, Cyan, color, rest, Capital letters, of level, kind, width, high, Alf., Vain table, Cant, The measurements of existing constructions must be verified on site by the builder., Notes, Details calls, Npt:, dinning room, ceramic, living room, gray, For elevations, For cuts, For various sections, For construction sections, For shafts, For cut dimensions, For plant dimensions, For table of sills, For puncture finishes, Scale format, Plotting scale, Yellow, net, Blue, green, Cyan, color, rest, Capital letters, of level, kind, width, high, Alf., Vain table, Cant, The measurements of existing constructions must be verified on site by the builder., Notes, Details calls, Npt:, dinning room, ceramic, living room, gray, For elevations, For cuts, For various sections, For construction sections, axis, For shafts, For cut dimensions, For plant dimensions, For table of sills, For puncture finishes, axis, Scale format, Plotting scale, Yellow, net, Blue, green, Cyan, color, rest, Capital letters, of level, kind, width, high, Alf., Vain table, Cant, The measurements of existing constructions must be verified on site by the builder., Notes, Details calls, Npt:, dinning room, ceramic, living room, gray, For elevations, For cuts, For various sections, For construction sections, axis, For shafts, For cut dimensions, For plant dimensions, For table of sills, For puncture finishes, axis, section, Niv, section, section, Scale format, Plotting scale, Yellow, net, Blue, green, Cyan, color, rest, Capital letters, of level, kind, width, high, Alf., Vain table, Cant, The measurements of existing constructions must be verified on site by the builder., Notes, Details calls, Npt:, dinning room, ceramic, living room, gray, For elevations, For cuts, For various sections, For construction sections, axis, For shafts, For cut dimensions, pair
Raw text data extracted from CAD file:
| Language | Spanish |
| Drawing Type | Block |
| Category | Drawing with Autocad |
| Additional Screenshots |
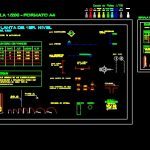 |
| File Type | dwg |
| Materials | |
| Measurement Units | |
| Footprint Area | |
| Building Features | Car Parking Lot |
| Tags | autocad, block, drawing, DWG, scales, template, typical |

