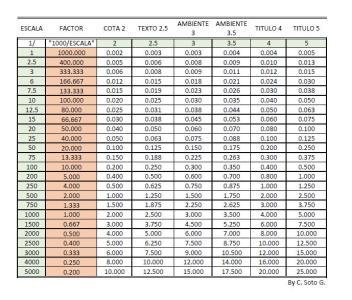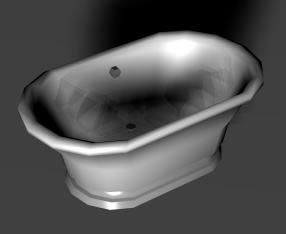Choose Your Desired Option(s)
×ADVERTISEMENT

ADVERTISEMENT
Scales on Autocad: Used to narrow the planes at different scales; To Titulos; Subtitle; etc.
| Language | English |
| Drawing Type | N/A |
| Category | Drawing with Autocad |
| Additional Screenshots | |
| File Type | |
| Materials | |
| Measurement Units | |
| Footprint Area | |
| Building Features | |
| Tags | autocad, document, narrow, pdf, PLANES, scales |
Same Contributor
Featured Products
LIEBHERR LR 1300 DWG
$50.00








