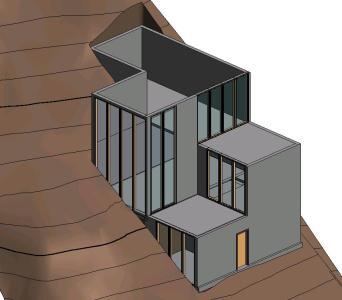Scales For Weighing Trucks Of 60 Tons DWG Plan for AutoCAD

UNDER GENERAL PLAN AND PLAN OF FOUNDATIONS OF AN ELECTRONIC BALANCE MTS 3×18 FOR WEIGH TRUCKS 60 TON CAPACITY.
Drawing labels, details, and other text information extracted from the CAD file (Translated from Spanish):
plant, control booth, elevation, entrance walls, approved by:, project ::, drawing number :, ing.jcc, indicated, approved:, load cells, reinforced concrete panel, reinforced concrete ramp, control booth , description, legend, cant., bumper angle, metal platforms, scale :, date :, black and white, ramp, foundation to booth, bb section, cell assembly, foundation – footing, concrete platform, pit plant, section aa , upper reinforcement, lower reinforcement, angle, bumper, stirrups b, concrete:, quantity, weight, stirrups c, steel measurement, reinforcement-a, longitudinal reinforcement, transverse reinforcement, summary of materials, ramps, are:, at the indicated levels ., check the partial and total diagonals., notes :, concrete, technical specifications, steel reinforcement, ground resistance, lateral floor, central floor, reinforcement a, longitudinal reinforcement, top reinforcement, concrete floor :, sardinel, ramp, reinforcement sardinel, sardinel
Raw text data extracted from CAD file:
| Language | Spanish |
| Drawing Type | Plan |
| Category | Retail |
| Additional Screenshots |
 |
| File Type | dwg |
| Materials | Concrete, Steel, Other |
| Measurement Units | Metric |
| Footprint Area | |
| Building Features | |
| Tags | armazenamento, autocad, balance, barn, celeiro, comercial, commercial, DWG, electronic, foundations, general, grange, mts, plan, scales, scheune, storage, trucks, warehouse |







