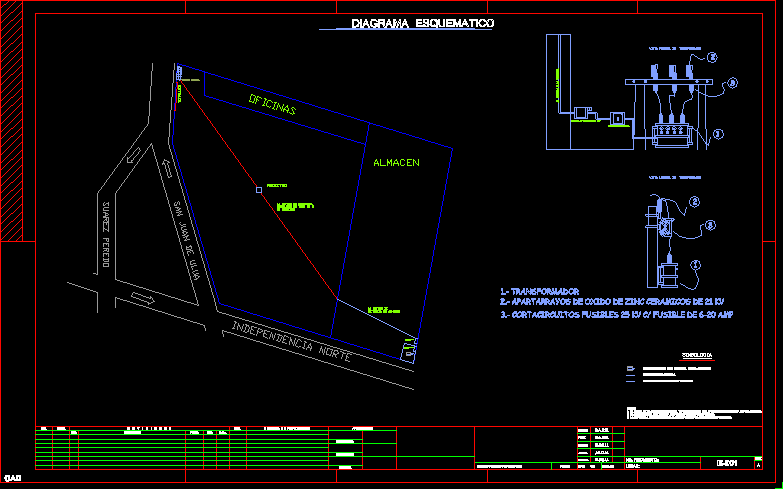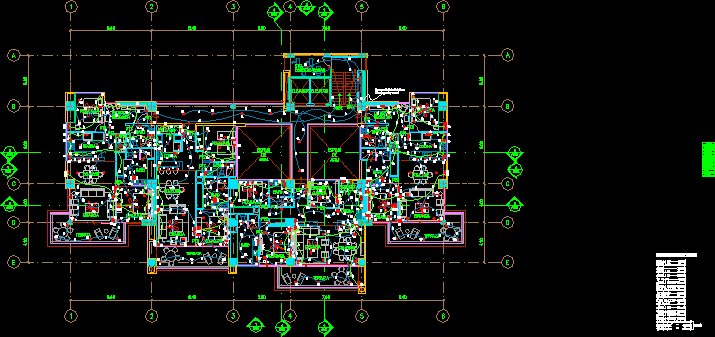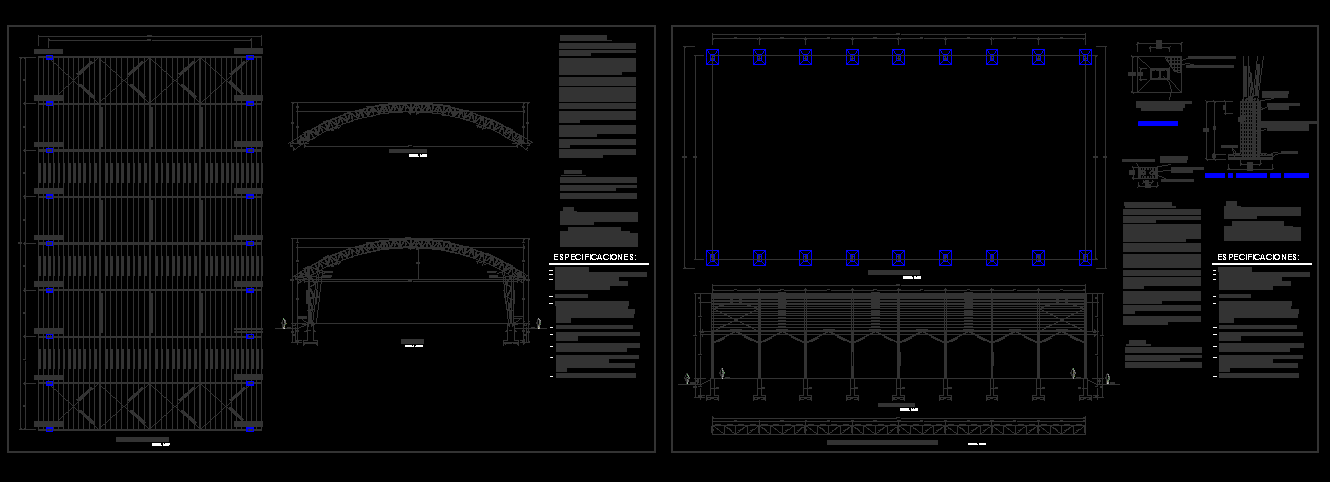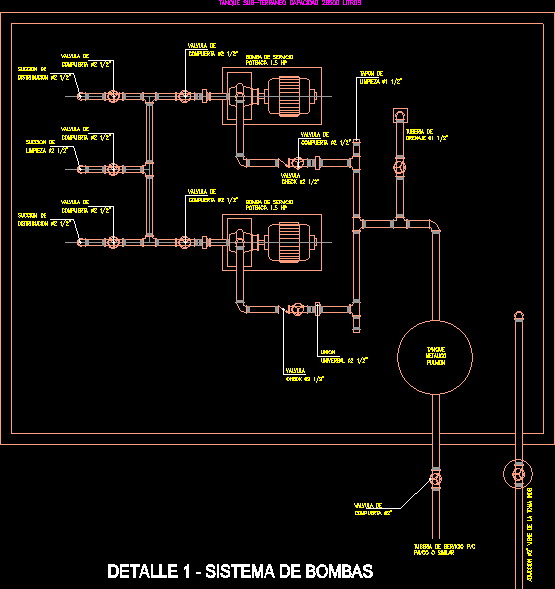Schematic Journey Rush To Board Distribution DWG Block for AutoCAD

Schematic Diagram store to renew the connection path to the switchboard.
Drawing labels, details, and other text information extracted from the CAD file (Translated from Spanish):
a.a., rquitectos, tel, int, kva, general board, machinery, dsd mt, amp, thermomagnetic, dsd mt, amp, lighting, dsd mt, amp, level, dsd mt, amp, level, dsd mt, amp, reservation, c.p., date, mca, description, date, by, vo.bo., num., reference, approved by, specialist, sub management, management, dib. elab. in: ver. mex., drawing, proy., revised, approve, coord., esc .:, rev., for review approval, for exclusive use of the veracruz coast project., this plan was designed digitized by insver s.a. of c.v., cad, this drawing its contents are property of insver will only be reproduced with authorization in writing., j.a.d.m., r.v., d.b.c., acot. in:, place: coast of see., do not. draft:, and g, r.v., electrical remodeling building located in gold coast belonging to pasteleria champlitte s.a de c.v. electrical substation load distribution boards., the general board and the distribution board will be new. the third level second level board are in place., transformer, symbology, unifilar, itm, board of, distribution, insver residential industrial electrical installations of veracruz, unifilar, kind, pedestal, three-phase, closeness, north street, closeness, alignment, alignment, north street, r.a.n., rap., rap., Rainwater, to the arroyo of the street, Rainwater, to the arroyo of the street, r.a.n., rap., r.a.n., municipal collector, black water to, tank, chap. lts, r.a.n., rap., pvc, bap, Rainwater, to the arroyo of the street, pvc, bap, pvc, bap, pvc, bap, pvc, bap, pvc, bap, pvc, bap, pvc, bap, ban, pvc, ban, pvc, ban, pvc, ban, pvc, ban, pvc, bap, pvc, bap, pvc, bap, with slope of, pvc sewage pipe, with slope of, pvc sewage pipe, with slope of, pvc sewage pipe, with slope of, pvc sewage pipe, with slope of, pvc sewage pipe, with slope of, pvc sewage pipe, pvc, bap, pvc, bap, pvc, bap, n.p.t., cistern cap. liters, black water to, municipal collector, of the street, rainwater drainage, sewage pipe, with slope of, sewage pipe, r.a.n., pvc, bap, bedroom, lobby, bath, lobby, bath, kitchen, n.p.t., r.a.n., n.p.t., pvc, bap, with slope of, sewage pipe, slab level, pvc, TV., pvc, TV., pvc, TV., n.p.t., dinning room, double height vacuum, bath, n.p.t., pvc, TV., pvc, TV., pvc, bap, with slope of, sewage pipe, with slope of, sewage pipe, pvc, bap, the cable of the connection from the transformer the general board will be of lime. awg. the wiring will go through heavy pvc tubing of diameter. the tray used will be of being being dipped meters of cable., transformer, symbology, diagram, schematic, kind, pedestal, delta star, c.p., date, mca, description, date, by, vo.bo., num., reference, approved by, specialist, sub management, management, ing. Diego Rodriguez, drawing, proy., revised, approve, coord., esc .:, rev., cad, d.a.r.d., and g, j.a.d.m., acot. in:, place:, do not. draft:, and g, d.a.r.d., north independence, san juan de ulua, suarez peredo, warehouse, entry, general board, Offices, general switch, amp, fuse cutter, amp, registry, driver on tray, driver bury
Raw text data extracted from CAD file:
| Language | Spanish |
| Drawing Type | Block |
| Category | Mechanical, Electrical & Plumbing (MEP) |
| Additional Screenshots |
 |
| File Type | dwg |
| Materials | |
| Measurement Units | |
| Footprint Area | |
| Building Features | Car Parking Lot |
| Tags | autocad, block, board, connection, diagram, distribution, DWG, éclairage électrique, electric lighting, electrical, electricity, elektrische beleuchtung, elektrizität, iluminação elétrica, lichtplanung, lighting project, path, projet d'éclairage, projeto de ilumina, rush, schematic, store |








