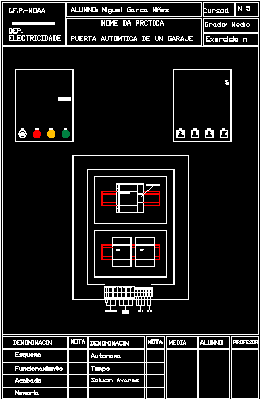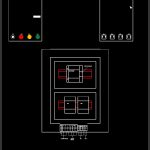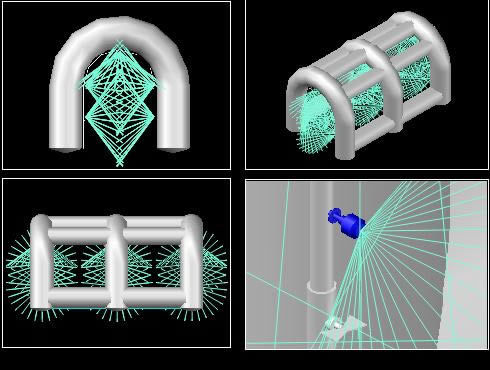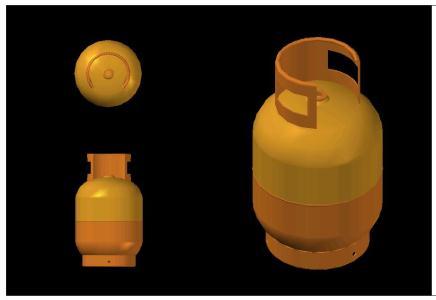Scheme Automatism Garage Door DWG Elevation for AutoCAD
ADVERTISEMENT

ADVERTISEMENT
Scheme automatism garage door – View in elevation
Drawing labels, details, and other text information extracted from the CAD file (Translated from Galician):
force scheme, control scheme, student: miguel garcía núñez, degree: medium, exercise no, name of practice, dep. electricity, denomination, note, denomination, layout, operation, finished, memory, autonomy, time, troubleshooting solution, average, student, teacher, food, motor output, circuit breaker, fuse holders, automatic door of a garage
Raw text data extracted from CAD file:
| Language | N/A |
| Drawing Type | Elevation |
| Category | Mechanical, Electrical & Plumbing (MEP) |
| Additional Screenshots |
 |
| File Type | dwg |
| Materials | |
| Measurement Units | |
| Footprint Area | |
| Building Features | Garage |
| Tags | autocad, door, DWG, einrichtungen, elevation, facilities, garage, gas, gesundheit, l'approvisionnement en eau, la sant, le gaz, machine room, maquinas, maschinenrauminstallations, provision, SCHEME, View, wasser bestimmung, water |








