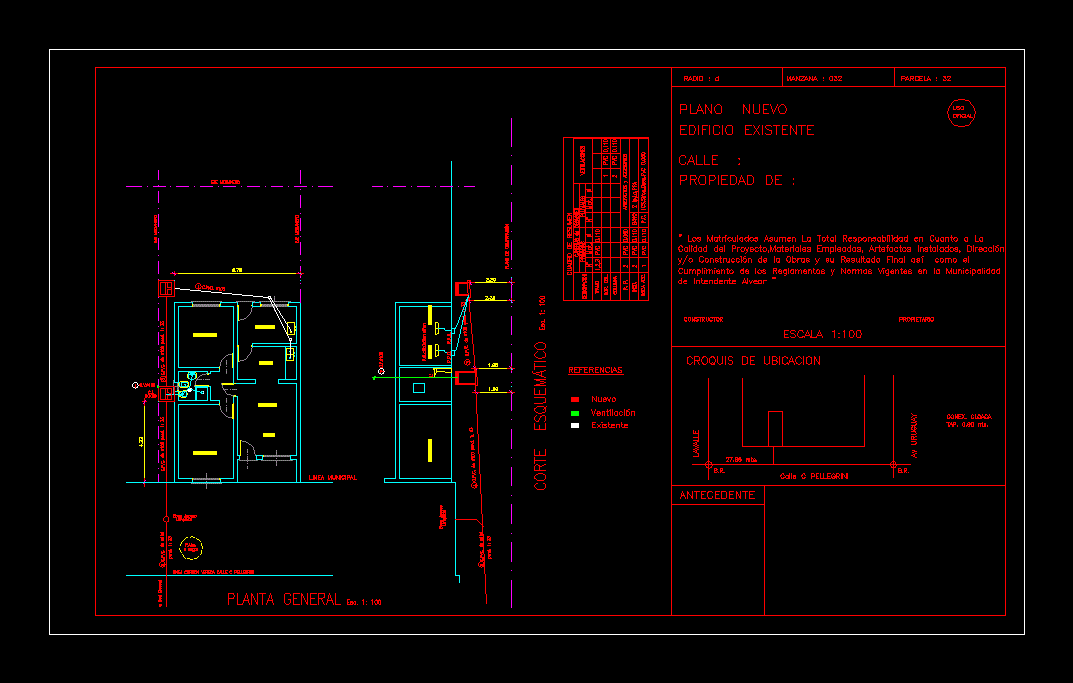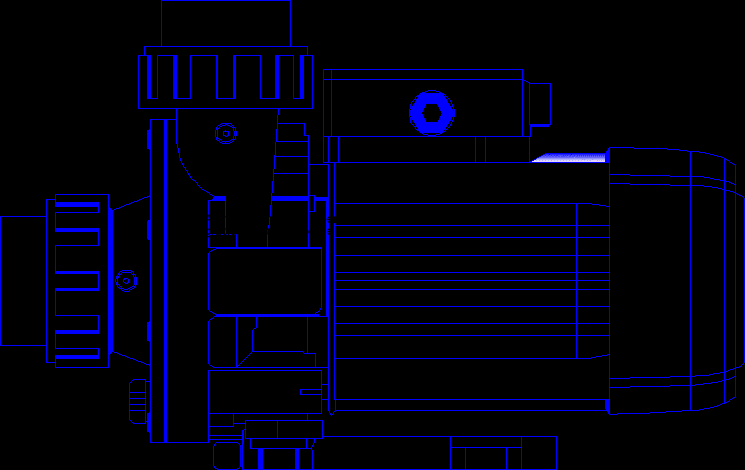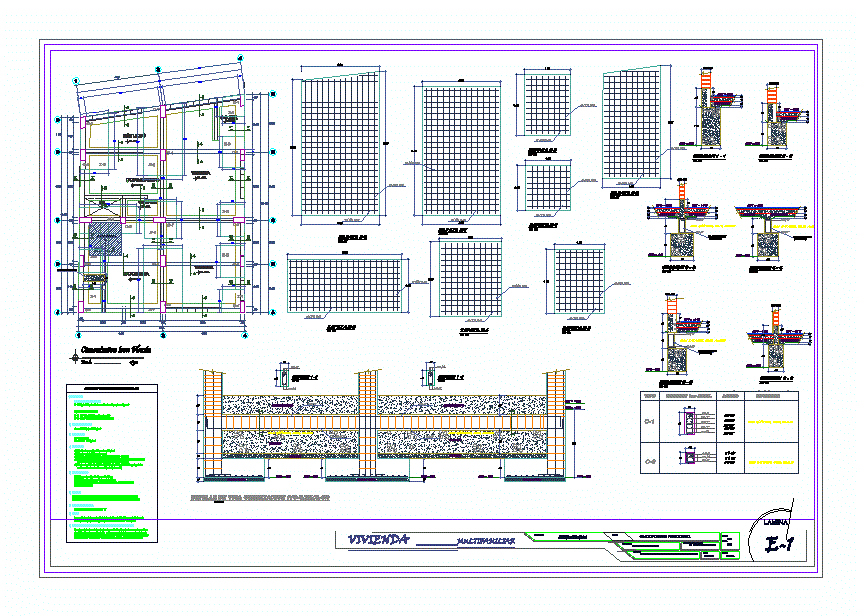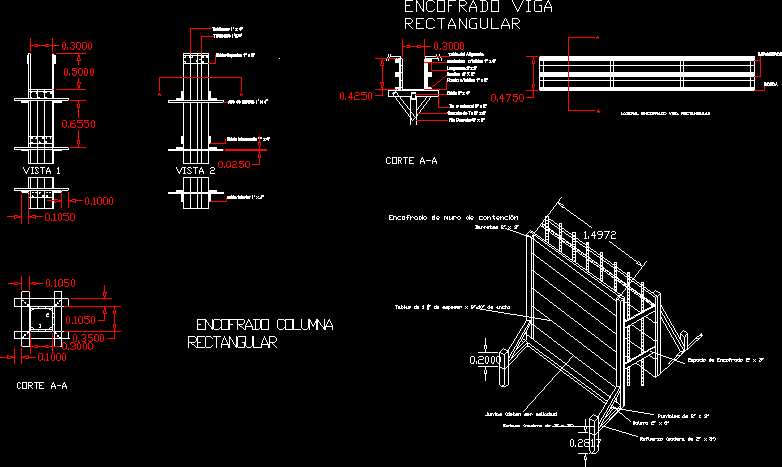Scheme Cloacal Installation Of A Dwelling Type DWG Block for AutoCAD

Plant; schematic sheets cutting and plumbing .
Drawing labels, details, and other text information extracted from the CAD file (Translated from Spanish):
Ino, Bid, Lvc, P.abs., blind, existing, Those who are enrolled assume full responsibility for the, Quality of address artifacts, Compliance with regulations in force in the municipality, Tap Nts., Connection sewer, Location sketch, antecedent, scale, Construction of the works its final result as well as the, Of intendant, builder, property of, Street, owner, official, Apple, New plane, Existing building, radio, use, plot, section, Hor. cabbage., designation, column, Inod., Mouth acc., P. P., bath, P.c., Pvc, Pvc, Pvc, Accessory artifacts, Rain, Canarias de desagues, Primary, Mat., Pvc, Summary table, Mat., Ventilations, new, ventilation, references, B.r., Street pellegrini, Av uruguay, B.r., Lavalle, Mts., kitchen, laundry, toilet, Bidet, C.i., C.pvc. Of pend., Municipal line, Cloacal net, C.pvc. from, Pend., cleaning, Mouth access, Line cordón calle pellegrini, Schematic cut, Esc., Comparison plane, P.c.with siphon, P.p.c., P.c.with siphon, P.p.c., cleaning, Mouth access, C.pvc. from, Pend., C.pvc. Of pend., C.pvc. Of pend., bedroom, kitchen, laundry, C.pvc., to be, bedroom, dinning room, general plant, Esc., Median axis
Raw text data extracted from CAD file:
| Language | Spanish |
| Drawing Type | Block |
| Category | Mechanical, Electrical & Plumbing (MEP) |
| Additional Screenshots |
 |
| File Type | dwg |
| Materials | |
| Measurement Units | |
| Footprint Area | |
| Building Features | Car Parking Lot |
| Tags | autocad, block, cutting, dwelling, DWG, einrichtungen, facilities, gas, gesundheit, installation, l'approvisionnement en eau, la sant, le gaz, machine room, maquinas, maschinenrauminstallations, plant, plumbing, provision, schematic, SCHEME, sheets, type, wasser bestimmung, water |








