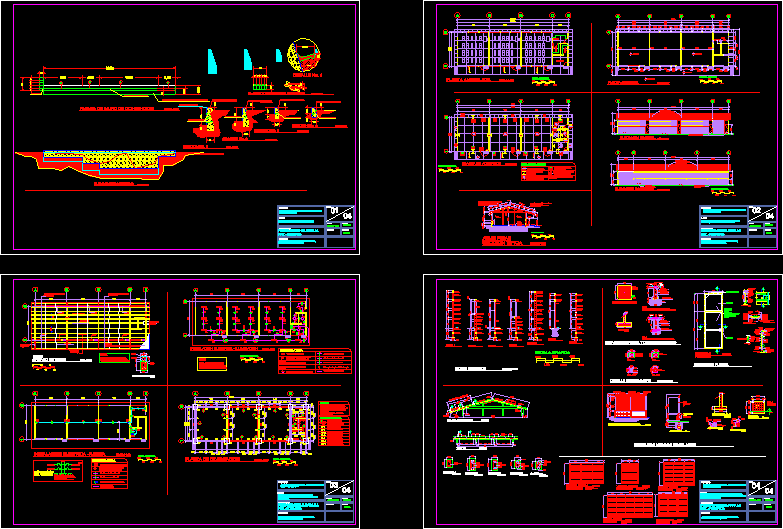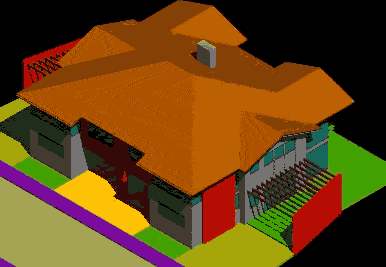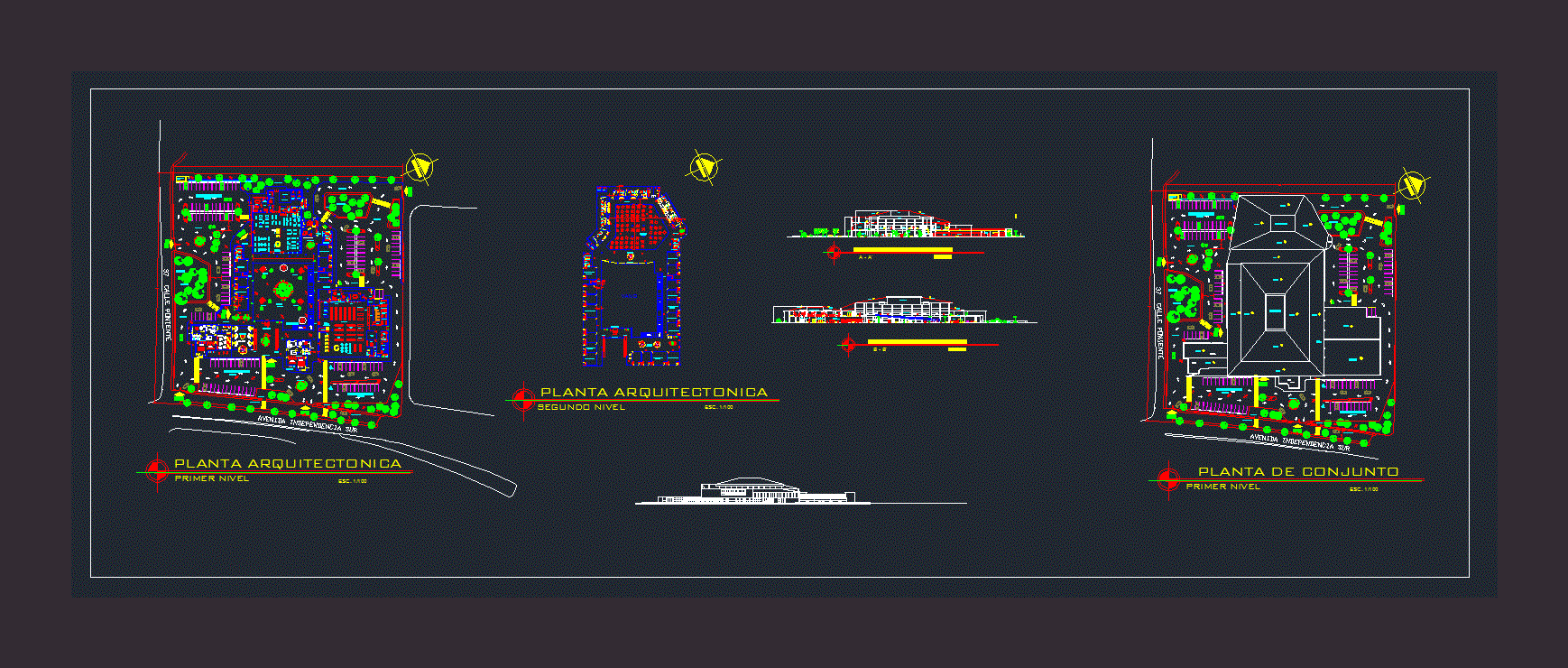School 3 Classrooms DWG Plan for AutoCAD

3 Diiseño school classrooms corridor; enhanced to build a second level. Plans’ technical and construction details.
Drawing labels, details, and other text information extracted from the CAD file (Translated from Spanish):
the columns and soleras will be carved, indicates cake of concrete sifted on sidewalks, indicates type of ashlar and lintel window, indicates raised of block seen, indicates metal door, nomenclature, lintel, ashlar, indicates number of detail, notes, indicates type of zapata, indicates cut of wall, indicates hearth waterproof, indicates continuous foundation, indicates type of column, variable, floor of humidity, window, on light, door, foundation, distribution board, washers, bronze, support, pivot, black, smooth sheet, light, with trunk, first quality sheet metal, sheet metal, sheet metal, section cc, section aa, column, pivot hinge, section bb, elevation, fixing points, anticorrosive paint, oil color, black, black lime., architecture, design, national fund for peace, bedding men, bedding women, ss, oemc, symbolism of drainage, blackwater descent, sewage pipe, sanitary yee, sanitary tee, terminal siphon, indicates pipe address, register box, indicates pipe diameter, box with curtain, ramp, drainage plant, cr, graphic scale, furnished floor, warehouse, address, file, kitchen, bounded plant, finishing plant, rear elevation, elevation frontal, chill out, window glass pallet, typical section, pure classrooms, block sisado, capote, foundation plant, sheet, ridge, mojinete hearth, roof assembly, plant, metallic costaneras, galvanized grooved or die cut, mojinete beam , flooring mojinete, flooring mole, section a, section b, section c, section d, section e, electrical installation – lighting, electrical installation -force, circuit a, circuit c, circuit d, circuit b, load, distribution of the board , pipeline, detail of foundation with shoe, level classrooms, level corridor, footing, detail of foundation corrido, floor classrooms, typical section of anchoring, revised :, owner, drawing :, project :, location, date :, scale :, sheet :, cut of walls, indicated scale, b-b ‘, section b-b’, detail of columns, detail of footing and running foundation, detail of door, cast area, wire, a-a ‘, detail of column, elevation of perimeter wall, section a’-a ‘, wall cut, detail of circulation wall, bounded plant, furnished floor. plant of finishes, elevations and typical section., Detail of wall cuts, details of footings, foundations, columns, molera flooring and wall detail of circulation, national fund for peace. -fonapaz-, hamlet black village, municipality of jocotan, department of chiquimula., indicated, rrlm, primary school expansion, village pelillo negro, jocotan, chiquimula., retaining wall, existing latrine area, roof change, foundation projection of the retaining wall, dissipater, natural projection of the ground, containment wall plant, plant and dissipater section
Raw text data extracted from CAD file:
| Language | Spanish |
| Drawing Type | Plan |
| Category | Schools |
| Additional Screenshots |
 |
| File Type | dwg |
| Materials | Concrete, Glass, Other |
| Measurement Units | Metric |
| Footprint Area | |
| Building Features | |
| Tags | autocad, build, classrooms, College, corridor, DWG, education, Level, library, plan, plans, school, technical, university |








