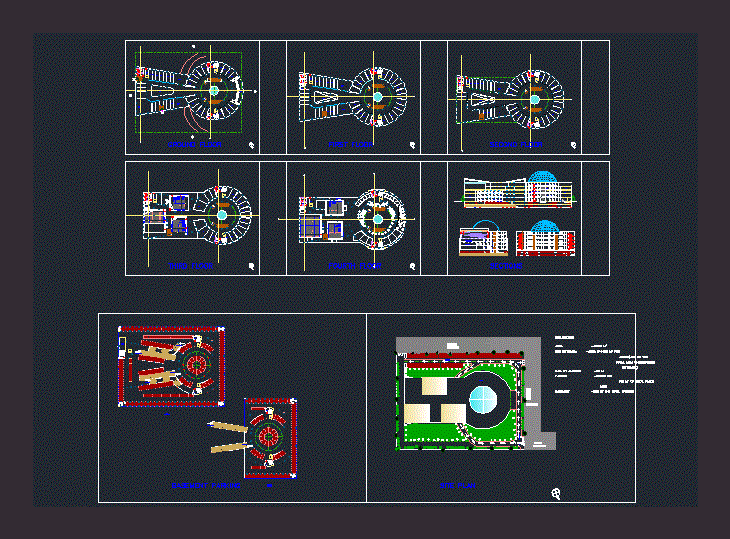School Of Architecture DWG Detail for AutoCAD
ADVERTISEMENT

ADVERTISEMENT
PRESENTS DETAILED DISTRIBUTION ATMOSPHERE OF THE FACULTY OF CIVIL ENGINEERING
Drawing labels, details, and other text information extracted from the CAD file (Translated from Spanish):
lockers, office, preparation, pastry, melamine veneer, tarrajear wall, equipment table, beam projection, gray terrazzo floor, galaxy black terrazzo floor, washed stone floor, light gray concrete paving, light gray ceramic, polished cement floor , polished cement, beam projection, pedestrian bridge projection, vehicular entrance, coverage projection, vacuum projection, ceramic plating, description, width, height, door, sill, cant., board type, window, environment, tarrajeo, painted , ceramic, pedestrian bridge, empty, first joint floor, lightened projection of the third level, concrete filling, pedestrian bridge, auditorium floor
Raw text data extracted from CAD file:
| Language | Spanish |
| Drawing Type | Detail |
| Category | Schools |
| Additional Screenshots |
 |
| File Type | dwg |
| Materials | Concrete, Other |
| Measurement Units | Metric |
| Footprint Area | |
| Building Features | |
| Tags | architecture, autocad, civil, College, DETAIL, detailed, distribution, DWG, engineering, faculty, library, presents, school, university |








