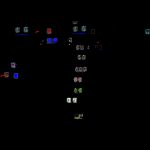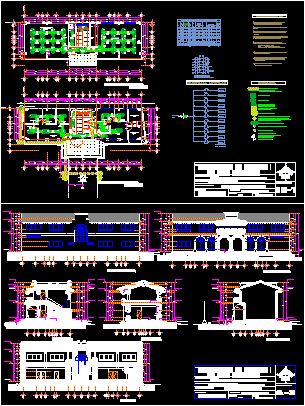School Of Arts DWG Detail for AutoCAD

Contains plant architectural art school; assembly plant; facades and structural criteria cimentacion with some details; Hidrosanitarias Inst, Inst of gas, etc
Drawing labels, details, and other text information extracted from the CAD file (Translated from Spanish):
chihuahua ii technological institute, iv design workshop, arq. ruben hugo gonzalez muñoz, teacher :, architectural plants, name of plane :, michelle andrea olivas reza, experts :, notes :, location :, university circuit, date :, plane :, scale :, marked, compact filling, ntn, template poor concrete, dishwasher, furniture and water outlets, garden key, rises hot water pipe, rises cold water pipe, step heater, cold water pipe, hot water pipe, hydraulic simbology, ban, black water drop, bag, gray water drop, tv, ventialdor tube, bap, rainwater fall, design workshop iii, arq. ricardo stolen lujan, gropius, equipment: yazmin concha balderrama, key plan:, hydraulic installation, assembly plant, facades, electrical installation, structural, installation of climate, gas installation, architectural plant, steel reinforcement, stirrups of die , in shoe rack, die ø bending, die reinforcement, steel, die, symbology and foundation details, shoe details, structural symbology, municipal network outlet, hydropneumatic equipment, pump, gas feeder valve, symbology gas, general network, simple floor contact, simple contact, single damper, staircase switch, load center, spot on ceiling, center exit, interior buttress, exterior buttress, floor buttress, exit for telephone, connection, hanging lamp, reflector, electrical symbology, tv, diffuser, wall grid, distributor duct, plenum, duct symbology, branch duct, plafond, boardroom, staircase, ups, cleaning area, of administrative offices, teachers room, men’s bathroom, computer center, stationery, cafeteria, library, cubicles, kitchen, balcony, balcony, room, exhibition hall, classroom, drawing room, composition room, music room and singing, theater hall, workshop, lobby, department head, waterproofing with asphalt in, hot fiberglass and paint, concrete slab lightened with, aluminum, double adoban enrrase for, seat roof slab, concrete enclosure chain , reinforcement, flattened plaster in slab and paint, vinyl gold gold satin white, plaster flattened in wall and paint, flattened mixed outdoor, rustic texture semirugosa, round flat, aluminum window and glass, imitation quarry in window, concrete repison finish, double mortar with mortar mix, and color according to concepts catalog, interceramic antiderrapante style, interceramic ceramics frame, style and color according to catalog, settle the a deentrepiso, filled with limestone, reinforced concrete footing, concrete foundation dala, polished concrete sign to receive ceramic tile, vertical assembly in decontesion wall, cut, elevation, firm, npt, sanitary, wall, plant, pipeline, services, ball valve, valve register, and water meter, water meter, comes from, general network, copper pipe, top floor without scale, ground floor without scale, tv outlet, lamp, foundations
Raw text data extracted from CAD file:
| Language | Spanish |
| Drawing Type | Detail |
| Category | Schools |
| Additional Screenshots |
 |
| File Type | dwg |
| Materials | Aluminum, Concrete, Glass, Steel, Other |
| Measurement Units | Metric |
| Footprint Area | |
| Building Features | Garden / Park |
| Tags | architectural, art, arts, ASSEMBLY, autocad, College, criteria, DETAIL, DWG, facades, library, plant, school, structural, university |








