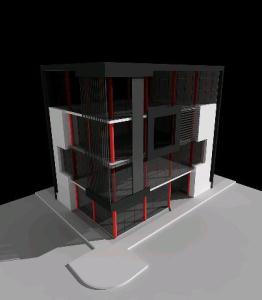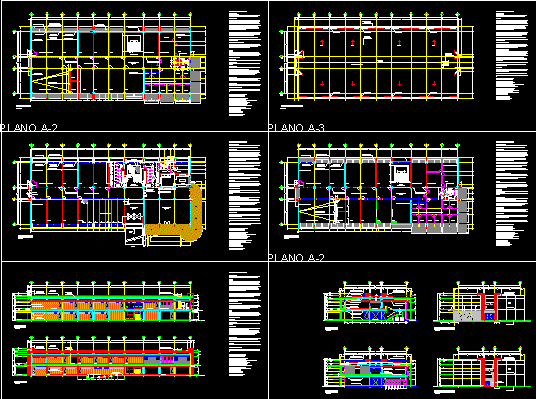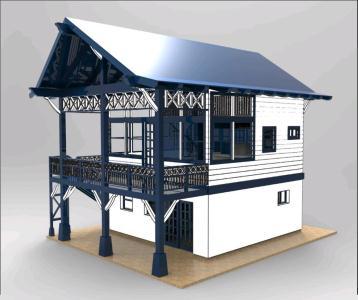School Classrooms DWG Detail for AutoCAD

college classrooms – Details several.
Drawing labels, details, and other text information extracted from the CAD file (Translated from Spanish):
concrete shelving, made in work, type, high, —, iron and semi-double glass, und, alfeizer, material, box vain, plywood, urinal, tarraje sobrecimiento, wavy profile, wallboard, baby toilet, typ, floors, walls, finished panels, ceilings, sanitary fixtures, environments, finishes, colored polished and burnished cement floor, concrete floor, handmade kk brick type IV mortar, tarred rubbed smooth finish, exterior facing, slab roof lightened, roof fiber-cement type big wave, metal and glass, doors, windows, national, white, glass, paint, latex color specified winner, educational area, fill with mortar, separation of joists, counter-plate in, matt finish, interior, embedded plastic tarugo , wall or beam, geo lock for main door finished bronze gilt stainless steel, exterior, wall or column, – in the budgets all accessories are considered, whether hinges, screws , handles, bolts, cleaning, installation and transport., specifications, finishing based on alkalic resins, -woods will be cedar, -the measures of the openings will be verified on site, -they will carry all the safety bars, -the surfaces will have treatment and, -the sections of wood correspond, -the hinges on wooden doors will be type, aluminized nasturtium, high and low windows, padlock eye, technical specifications, doors and windows, doors and windows will be painted with anticorresive paint and enamel, metal, code, width, units, semi-double glass, door anchor detail, wall or column, fill with mix, door frame, recessed anchor, plate, in window, see anchoring detail, with class iv of the corresponding norm., reinforced concrete, overburden, concrete, reinforcing steel, coatings, zapataz, walls and plates, columns and beams, terrain, bearing capacity, overload, masonry, unit of albanileria, all the units of the masonry of walls, will be manufactured with the minimum dimensions, indicated in this plane, could be concrete, clay, or cylindrical calcareo, should be classified as a minimum, if it has alveolos these, volume, mortar, ii.-stratum foundation support: sandy clays, iii.-design parameters for the foundation :, iv.-aggressiveness of the soil to the foundation :, v.-additional recommendations: see soil study, i.-type of foundation: armed footings runs, summary of foundation conditions, polished cement floor, foundation, masonry floor, ca, box, columns, metal beam, specific, cut aa, coverage, column elevation, ntn, nfz, see cut – foundations, zapata, flooring, abutments in columns, typical concentration, comfination, column, bb, corrugated, foundation, projection of paths, plastic, stirrups, column, overburden, abutments, magnetic, global, column, projected, plant cistern, canastil the, zapata, of the column, float, control, automatic, valv. standing, electric pump, slab, wall, brick, cut a – a, grate, metal, plant t. elevated, pvc tank, concrete slab, water level, hat vent, float, multi-connector, filter, PVC, elevated tank, slab reinforcement, stage detail, installation, tank armor, transverse, plant, walls rope, electric pump, leave tub., interleaved, wall armor, detail, cat-like ladder, work area, walls, tarred rope, metal grid, metal grid, bars will be painted with, padlock, type hinge, side view, padlock, fixed structure., movable structure, steps, fº gº cat-ladder, front view, longitudinal grid view, steel double, sd, se, si, sj, square galvanized iron pass box with top, indicates number of conductors in circuit, type device to attach, with three lamps, monof receptacle. double with grounding, similar to ticino, symbol, description, box, alt. snpt., roof, unipolar switch, double and triple, by general electric, ticno, merlin gerin, siemens., general electric, ticino, merlin gerin, siemens., sub board of metal distribution type to embed, switch, simple, box embedded step to the wall, edge, bottom, legend, rod type earthing hole, receptacles, reserve, terminal, grounding, single-line diagram of the board, the distribution board will be metal type to embed, similar to the manufactured by, to those manufactured by indeco or pirelli., distribution board, location detail, circuit, npt, feeders, main metalico board type for embed, detail of tube, sprinkler, ceramic, fencing detail, niche projection, perspective, niche and wooden frame, wooden top, screw top, aluminized iron, hinge, top view, tarraded and ironed with, half round conveniently form
Raw text data extracted from CAD file:
| Language | Spanish |
| Drawing Type | Detail |
| Category | Schools |
| Additional Screenshots |
  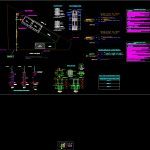      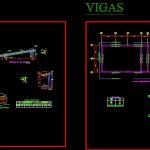 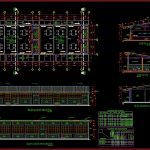 |
| File Type | dwg |
| Materials | Concrete, Glass, Masonry, Plastic, Steel, Wood, Other |
| Measurement Units | Metric |
| Footprint Area | |
| Building Features | Deck / Patio |
| Tags | autocad, classrooms, College, DETAIL, details, DWG, library, school, university |



