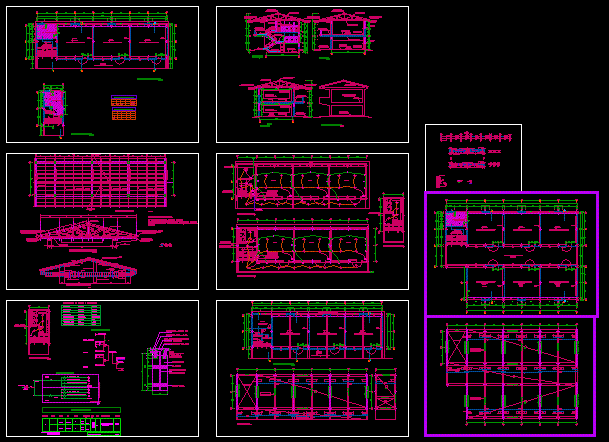School – Classrooms Project – Details DWG Full Project for AutoCAD

School – Classrooms Project – Details – double-framed roof
Drawing labels, details, and other text information extracted from the CAD file (Translated from Spanish):
detail lightened slab, Venetian tile floor, ss.hh. males, warehouse, floor third floor, venetian tile floor, polished cement floor, burnished and colored, deposit, floor first floor, corridor, floor second floor, polished cement floor, burnished and colored, ss.hh. ladies, cleaning, hall, sidewalk, cut aa, wooden tympanum, trusses, wooden belts, flat iron ceiling, multiplied by eternit, wood screw, dry saw, typical tijeral detail, plywood plate, ceiling with contrazocalo cement, wood counter-cutting, cc cutting, rubble cement ceiling, more latex paint, polished cement slate, more spankling paint, plywood ceiling, plywood, slate, venetian tile floor, side elevation, cement exterior wall rubbed , more washable latex paint, brushed wooden frieze, brick wall, timpano, sec. a-a, window box, width, door box, metal, high, alfeizer, material, wood, type, zinc plated sheet., pre fabricated ridge, b-b, inst. elec first floor, sp, .., x, filaments for p. earth, sn, or, go up circ. of aliment. a, low grounding circuit, earth, goes to the well, power circuits go up with a pass box, power circuits arrive, sa, b, c, inst. elec second floor, inst. elec ss.hh. males, comes from the s. s. d. s., diagram of pillars, equivalence of ducts and conductor, telephone cable, conductor, pvc – sap tube, pvc – sel tube, charcoal, note:, to earth, equal or, sifted earth, common salt, laying resistance, electrode rod, metal or concrete cap, copper connector type ab-c., inter., kw., f. d., level, uses, meter, pot. inst., d. m., total maximum demand, load chart, single-phase, ground well, reserve, single-line diagram, arrives at the connection, supporting wall, quarter, calamine ridge, prefabricated zinc, note, each union carries two cartridges, wood, prefab pluvial drainage channel, lightweight slab, free space, ladder
Raw text data extracted from CAD file:
| Language | Spanish |
| Drawing Type | Full Project |
| Category | Schools |
| Additional Screenshots |
 |
| File Type | dwg |
| Materials | Concrete, Wood, Other |
| Measurement Units | Metric |
| Footprint Area | |
| Building Features | |
| Tags | autocad, classrooms, College, details, DWG, full, library, Project, roof, school, university |








