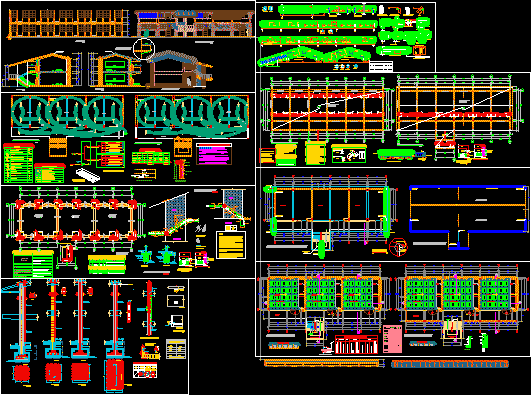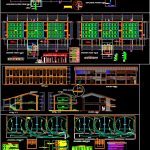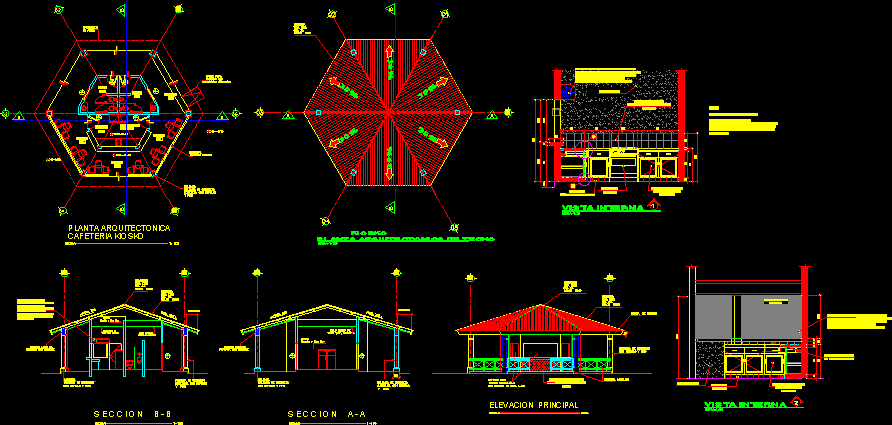School Complete DWG Section for AutoCAD

Plants – Sections – Elevations – Structural details – Sanitary and electric inastallations – etc.
Drawing labels, details, and other text information extracted from the CAD file (Translated from Spanish):
staircase, cm., in stirrups, specifications of aggregate, longitudinal bars, coatings, technical specifications, stripping, construction specifications, junction box in beams, hooks detail, double joist, project:, drawing:, mani cad, indicated, date:, structure – lightened, junin, huancayo, san agustin de cajas, oscar peralta nuñez, jorge hidalgo, arq: javier romero mallqui, arq: elsa elena red soto, district:, province:, department:, lamina:, scale:, map:, district municipality of San Agustin de cajas, place: vista alegre-bellavista, designer:, sub-manager:, manager:, mayor:, second floor, passageway, colored polished and burnished cement floor, floor Colored polished cement, wall slate, material, doors, wood, width, height, type, quantity, regional government of junin, province, layout plan:, resident:, arq. jose carlos lozano lozano, ing. hector freud salcedo towers, region, date, supervisor:, president:, manuel duarte velarde, arq. nino soto pelo, lamina nº:, scale, hall, exsistente, first floor plant, deposit, wall tarrajeada in this execution of work, cut aa, bb cut, coverage of Andean tile, coverage of clay tile cooked, cut cc, elevation frontal, lateral elevation, rear elevation, architecture – elevations and cuts, inst. electricas – first plant, inst. electrical – second plant, reserve, single line diagram, kwh, terminals terminal, corridor, feeder, internal network, sa, b, second level up, second level arrives, load table, installed power, uses, unit load, roofed area, demand factor, maximum demand, pi, electronic circuit board, according to need, single-phase waterproof outlets, pass box with blind cover, symbol, kwh, legend of circuits, description, bracket, exit for telephone , output for television, radio output, telephone interconnection box, bell pushbutton, buzzer, simple electrical outlets and outlets with earthing, grounding, junction box or bypass on floor, single, double and switch switch, built-in ceiling fixture – spot light, wall and ceiling junction boxes, light center, general board, distribution board, legend, h snpt, earth well, pre-fabrication box ada, thor-gel chemical solution, sifted earth, electrical installations, low to basement, reinforcement anchor detail when there is no column, detail of roof anchors in last roof, beam, additional s, additional s, rod overlap detail , detail for splicing overlapped for beams, slabs and lightened, upper reinforcement, lower reinforcement, h any, diameter d, m values, detail of reinforcement anchor in beam ends, ht, frame for reinforcement doubles, detail of bending in longitudinal reinforcements, d diameter, bending detail in stirrup, detail of simple bending of two branches in braces, detail of simple fold of a branch in double joist, structures – beams, projected sports slab, children’s garden, free area, to replace , ss.hh., adobe wall, old school classrooms, dormitories professors, in rustic construction, dormitory professors, old, location, main entrance, land area, new school classrooms, zone: sierra, brick, plane of:, area of the construction, system:, location:, drawing acad :, andas – cochas – concepcion – junin, satipo, vº bº, andamarca, a satipo, design:, pucara, a jauja, andas , comas, cochas, canchapalca, pichpe, foncodes, national fund of compensation and social development, arqª javier esteban romero mallqui, presidency of the republic, reviewed and approved:, arqª abel guerra diaz, construction raised, location – location, code:, jaroma, colombia, ecuador, jauja, tarma, saño, yauli, brasil, ucayali, mother of god, concepcion, bolivia, apurimac, arequipa, moquegua, puno, chile, tacna, cuzco, san martin, piura, lambayeque, freedom, amazonas, cajamarca, pasco, huanuco, lima, ancash, ica, ocean, ayacucho, pacific, national location, huancavelica, pampas, loreto, tumbes, district location, departmental location, department of junin, calamine coverage, sky ration, no own material, or seen, brickwork, polished concrete base, elevations – cuts, wooden joists, putty, glass, bar, security, safety bar, detail doors and windows, mspt, elevation, esc:, elevation, wooden door, exposed or exposed brick, tarred brick wall, cut, classroom, wooden tympanum, brick wall or seen, floor: machiembrado, ridge axle projection, flown projection, detail of gutter, cement mortar, wall , bruña de, mayolica de, detail de bruña, pisos, solaqueado
Raw text data extracted from CAD file:
| Language | Spanish |
| Drawing Type | Section |
| Category | Schools |
| Additional Screenshots |
 |
| File Type | dwg |
| Materials | Concrete, Glass, Plastic, Wood, Other |
| Measurement Units | Metric |
| Footprint Area | |
| Building Features | Garden / Park, Deck / Patio |
| Tags | autocad, College, complete, details, DWG, electric, elevations, library, plants, Sanitary, school, section, sections, structural, university |








