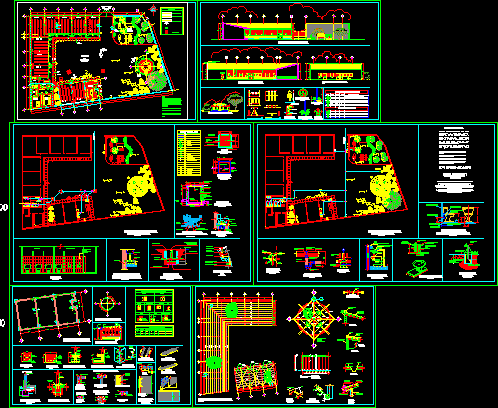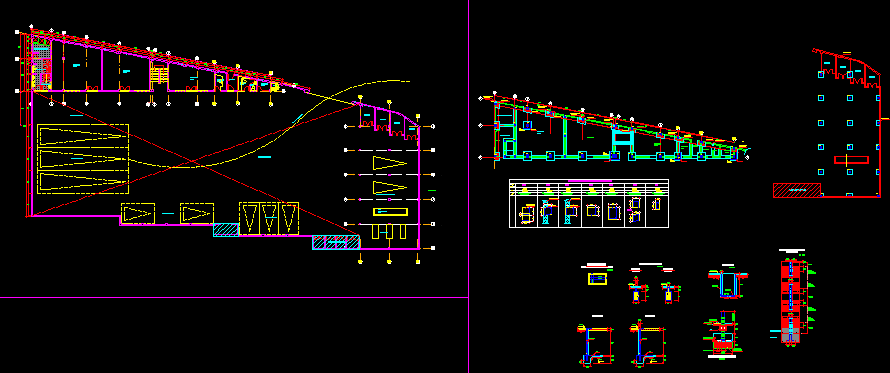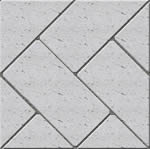School – Dining DWG Plan for AutoCAD

Floor Plans – Plans plumbing – Plans Construction
Drawing labels, details, and other text information extracted from the CAD file (Translated from Spanish):
external terrain level, stabilized compacted, compacted natural terrain, rubble, anchoring panel – foundation, asparagus inside, panel mesh., cut bb, existing rubble, repelle and fine, cup, wax packing, tile, plastic flange, concrete plate, drain, wall, doors and windows, table of finishes, first level architectural floor, detail of stairs, architectural floor, table of windows and doors, table of finishes, index of the project, no., lam. no., foundation plant, structural elevations, beams and columns, second level architectural plant, wastewater treatment system, typical details, general notes, mezzanine floor, general notes and structural details, structural elevations, general notes, symbology and typical details, ground floor and upper floor of receptacles, frontal elevation, right elevation and architectural details, rear elevation, left lateral elevation and architectural details, cross section, longitudinal cut and cut by facade, extended plant of sanitary services and closet, elevations, ground floor and upper floor of drinking water, rainwater and typical details, ground floor and upper floor of sewage, typical details and general notes, ground floor and upper floor lighting, table of doubles, shoe table, details of shoes, children, games, toilet bowl, finished floor, concrete slab, compressed wax packing, drain pipe, flange, discharge, direction, npt, supply key, water tank, ss gentlemen, ss ladies, tap wrench with thread, concrete base for tube protection, no scale, section a-aa-a , jet wrench, finished wall, chrome nipple, comes drinking water, npt., angle, control valve, supply pipe, jet wrench, administration, windows, glass lattice with aluminum frame, key, louvers, drum , doors, description, area, width, height, covered with treated laurel wood, given of concrete, see detail of base, mark, length, thickness, displacement, reinforcements, expanded polystyrene, polystyrene, expanded, stucco, polystyrene recess in area of reinforcement, so that the mortar covers the iron, mesh, corner, polystyrene recess, union in, corner mesh, interior, exterior, welding, stucco molding, metal pillar according to design, plant, elevation, metal column, uniion of bread the with, or concrete, var., variable, ladder, corner covintec, mesh in, high standard, heights on request, polystyrene thickness, amount of steel, weight without stucco, thickness finished wall, polystyrene density, important: all the piping pvc should be covered with felt paper or other insulating element, reinforcement mesh, faith: typical anchor, reinforcement mesh: rebuild the bad cut by placing a minimum overlap of a cuatricula, isolate with felt paper the copper pipes that remain in contact with the mesh, expanded polystyrene, reduced polystyrene, water installations, pvc tube, electrical box, front view, aa cut, electric, installations, metal channel, fasteners, same system, plastic downpipe fastened, plycem sky, concrete wall armed, colonial type channel, laminate of plycem, incesa washbasin standard or similar approved by the engineer, concrete, without reinforcement, haladera, entrance tube, tube, entry, in both dir., vigeta perimeter, interior, and refined, refined, outlet pipe, concrete, cover, concrete cover, or mud brick, block wall, pvc, pass valve, male adapter, pvcd depending on case, sand layer, pipe, black water pipe, ventilation pipe, floor drainage, sanitary redutor, flow direction, length in meters, cover level, entry level, exit level, background level, nt, ne, ns, nf, dp, description of the element, symbology, classroom, classroom, children, children, warehouse, computer, laboratory, administration, capacity, does not include laboratory, concrete landing, platform, kiosk, kitchen, washing, drying, prepar. food, food delivery bar, computer, jet key, sprue, sec, corner union, isometric, front view, cut aa, light division sheet osb, vm-e, existing column, smooth zinc flashing, ups and low, swings, hopscotch, existing, existing beam, existing zinc roof, flashing, existing vm, piano hinge, existing perlin, metal beam. existing, flat ceiling of gypsum, on structure of the same system gypsum, of the same system gypsum, mr. on structure, roof covering, fine running finish, finished cast iron cover, ground level, quarter brick, graded sand, pvc, asphalt seal, roof covering, floor level, ditch according to the case, wall, npt. according to the case, formaleteado and sandblasting in concrete, sanitary tee
Raw text data extracted from CAD file:
| Language | Spanish |
| Drawing Type | Plan |
| Category | House |
| Additional Screenshots |
 |
| File Type | dwg |
| Materials | Aluminum, Concrete, Glass, Plastic, Steel, Wood, Other |
| Measurement Units | Metric |
| Footprint Area | |
| Building Features | |
| Tags | aire de restauration, autocad, construction, dining, dining hall, Dining room, DWG, esszimmer, floor, food court, high, lounge, plan, plans, plumbing, praça de alimentação, Restaurant, restaurante, sala de jantar, salle à manger, salon, school, speisesaal |








