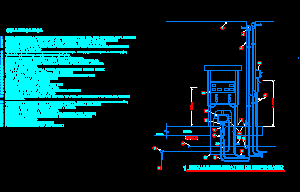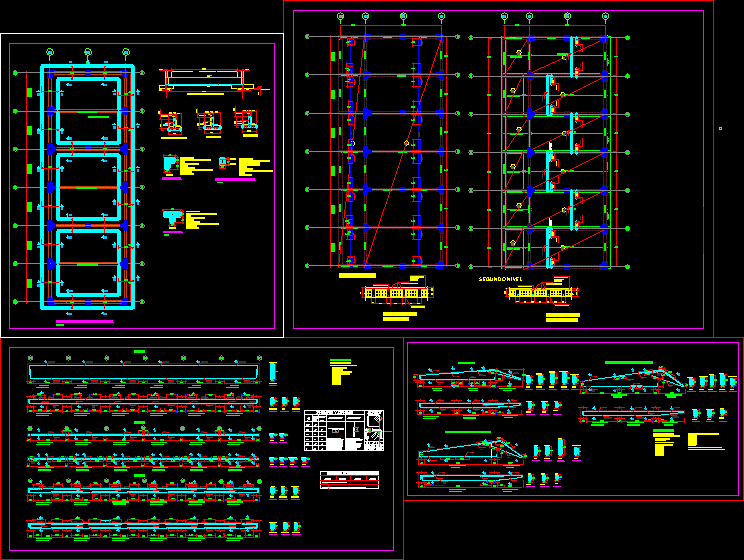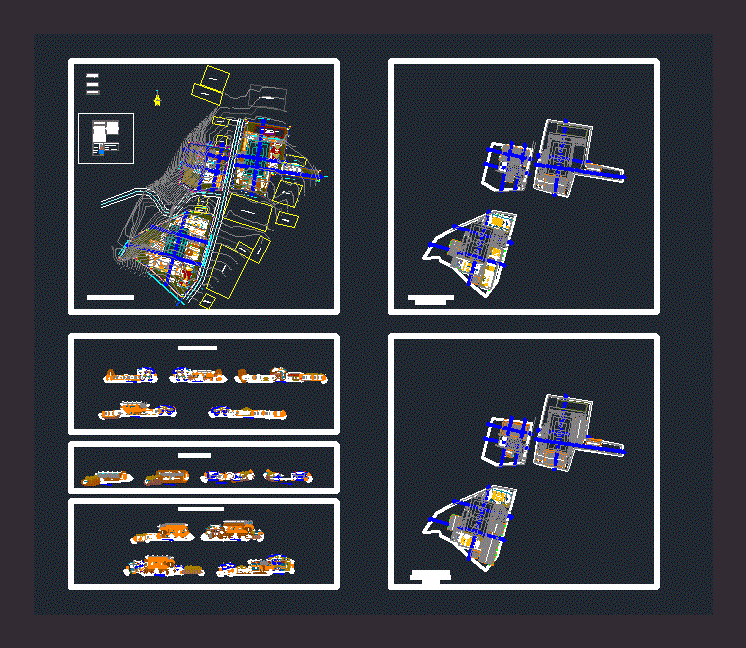School DWG Block for AutoCAD

Initial primary school. I finished school and proportionally dstribuido
Drawing labels, details, and other text information extracted from the CAD file (Translated from Galician):
gardener, p. of arq. enrique guerrero hernández., p. of arq. adrian a. romero arguelles., p. of arq. francisco espitia ramos., p. of arq. hugo suárez ramírez., outer classroom, storage, control, address, reception, waiting room, topical, classroom technology innovation, classroom, natural sciences, warehouse, multipurpose room, lockers, reading room, internet booths, hall, catalog digital consultation, book loan, reception, ss.hh, maintenance, book area, bar, pantry, kitchen, entrance, reception, waiting room, address, primary topic, teacher’s room, secondary topic, lamina :, project: , scale: student: university, Peruvian wings, date: educational institution, bendezu huaman samir, d-d court, civic patio, secondary, general courtyard, facade, patio, stage, lobby, exit of emergency, school tepeyac , main facade, storeroom, men’s dressing room, women’s dressing room, ticket office, exhibition, property of third parties, access, laboratory sciences, drawing workshop, sewing and textile workshop, foyer, primary, sodimac, pro. san carlos, s.c
Raw text data extracted from CAD file:
| Language | Other |
| Drawing Type | Block |
| Category | Schools |
| Additional Screenshots | |
| File Type | dwg |
| Materials | Other |
| Measurement Units | Metric |
| Footprint Area | |
| Building Features | Garden / Park, Deck / Patio |
| Tags | autocad, block, College, DWG, finished, initial, library, primary, school, university |








