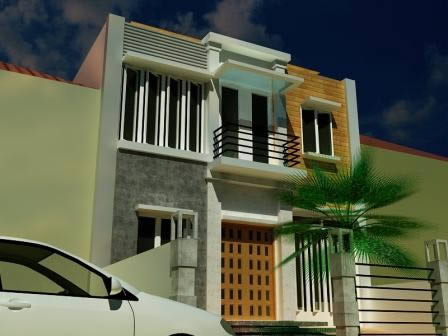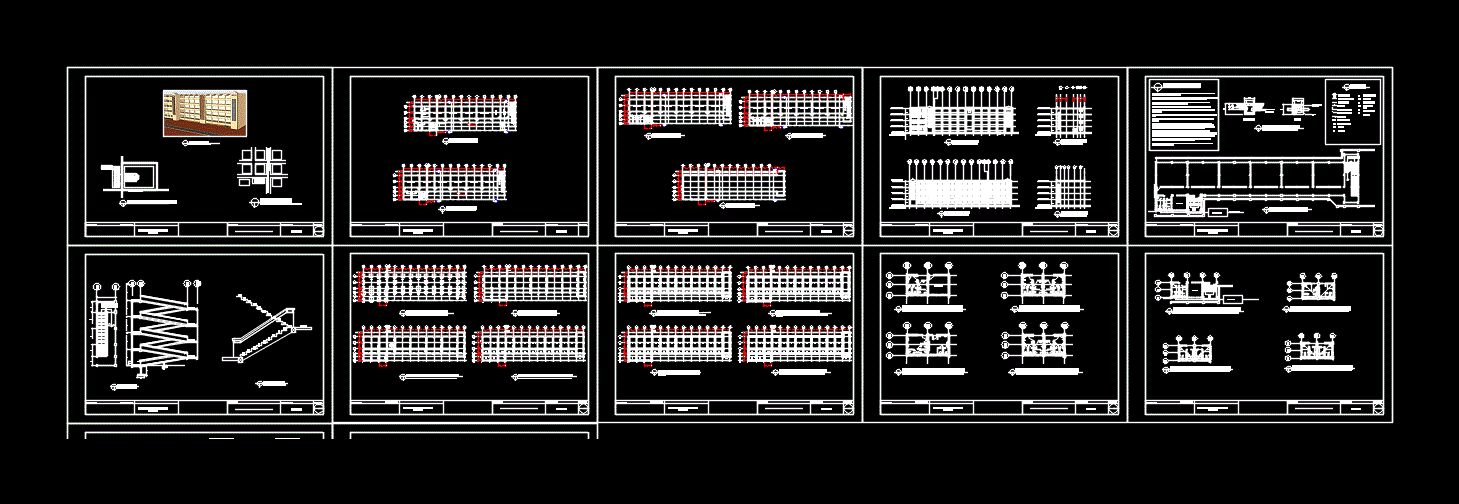School DWG Block for AutoCAD

SCHOOL AND CABINETS
Drawing labels, details, and other text information extracted from the CAD file (Translated from Portuguese):
suite bedroom, lounge area, balcony, is, closet, water tank, garage, arrumo, generator, septic tank, suite, lounge, kitchen, utility room, guest toilet, entrance, laundry, stability – , infirmary, consultation, prenatal, treatment room, extended vaccination program, reception, pharmacy, dep., gab. direction, waiting area, administrator room, circulation, meeting room, canopy, storeroom, i.s., gab. administrative archives hall hall server agents communal hall access auditorium future parades longitudinal section aa kitchen tank cabinet clinic intermos waiting room corridor area circus work room of teachers, library, archive, auditorium support office, gab. general manager, secretary, gab. director at., atrium, dep., cafeteria, training room, gab. work, f.s, storage, storeroom, front elevation, right side elevation, rear elevation, guest committee, Sunday school office, music classroom, pr office, evangelism office, of butler and ornamentation, gab. lounge, leisure room, support room music room, bar, reception, bookstore, rooms of senavoras, coinha from outside, finance office, gl office, auditorium support office, music classroom, living room music class, service area of the lay body, gl office, serv. of butler and ornamentation, area for young people, recreation room, training room, frescoes, gab. of serv. general, and secretariat, senior social room, connected to the existing reservoir, qee, electrical board, symbol, designation, electrical conduit in ere tube embedded in the elements of construction, chandelier switch, single switch, fluorescent light point, schuko outlet with ground, schuko outlet with ground and watertight, point of incandescent light, cold water channel, cross without connection, cross connection, conduits and accessories, faucet or shut-off valve, valve pump, electric heater, taps, flowmeter, check valve, service valve, safety valve, service cock with hose port, pressure sensor for pump drive, yes, meter, mixer tap, black manifold , domestic manifold, unbound crossing, crossing with link, business cards, pipe diameter, sif the pavement, binding extension, kitchen outside, warehouse, women -. and sew culinary, design :, process :, date :, scale social project, tec. projects, description, date, revision, antonio capemba, in whole or in part, without express authorization. all rights reserved by the current legislation, this drawing is property of carolino mendes, lda, and can not be reproduced, divulged or copied, project execution, icolo and bengo Methodist church, luanda – angola, street: b – neighborhood operario – luanda, parking park, ministry of geology mines and industry, geology and mines, maculusso, carolino mendes, arch, elevations, cutting, cover plant
Raw text data extracted from CAD file:
| Language | Portuguese |
| Drawing Type | Block |
| Category | Schools |
| Additional Screenshots | |
| File Type | dwg |
| Materials | Other |
| Measurement Units | Metric |
| Footprint Area | |
| Building Features | Garden / Park, Garage, Parking |
| Tags | autocad, block, cabinets, College, DWG, library, school, university |








