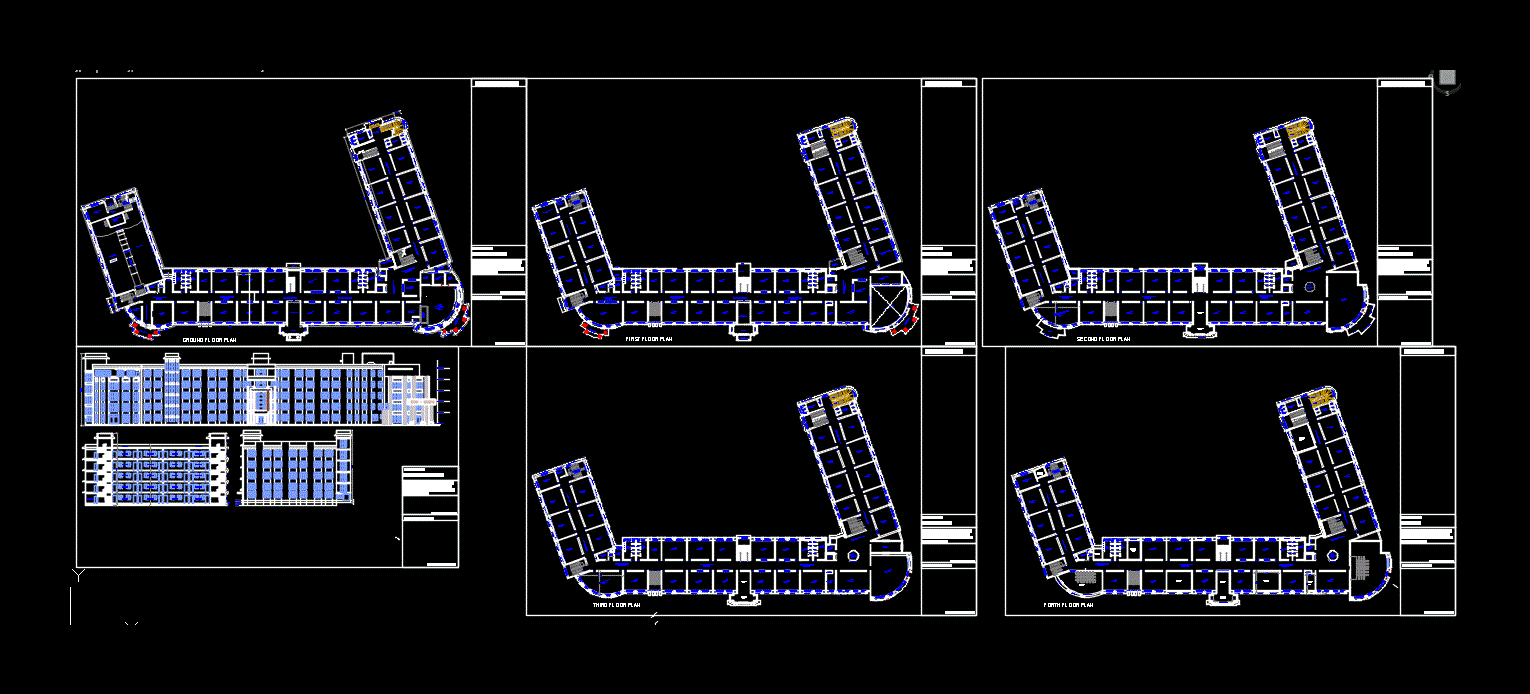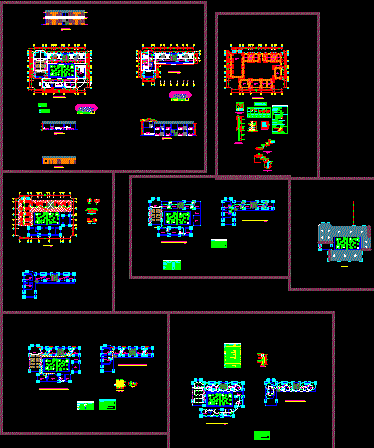School DWG Block for AutoCAD

WORKING DRAWING PRELIMINARY PLANNING HIGH SECONDARY SCHOOL
Drawing labels, details, and other text information extracted from the CAD file:
bed room, toilet, open, puja, open terrace, kitchen, master bed, arch, balcony, store, x l x h, pa to pricipal, manager, admin. incharge, cashier, counter, reception, entrance lobby, class room, gents toilet, girl toilet, lift duct, principal rm, activity room, staff room, vice principal, multipurpose hall, office, girls toilet, fire shaft, bank space, w.c., boys, girls, entry, unifoam room, r.w.p., terrace, staff toilet, art and craft, double height, final report room, chemistry lab, games and sports, elect. shaft, phyisics lab, math laboratry, water, coolar, libraray, biology lab, education technology, atrim, parapet, covered canopy, first floor plan, music and dance room, maintanace rm, programe stage, shaft, fire, slope, porch, open to sky, railing, sitting area, guard rm, main gate, meter rm, total parking area, canopy, covered beam, server rm, landing, store room, changing rm, lower, and media laboratory, staff pantry, ramp, green area, covered projection, photocopy, pargola above, board, display, covered porch, entrance corridor, detail -se, area detail, open area and double height area detail detail, proposed building, parking area, ground floor plan, second floor plan, including covered area, deduction area, third floor plan, circulation, lobby, forth floor plan, deduction area on third floor, second and third floor coverage plan, first floor coverage plan, ground floor coverage plan, t e r r a ce, slope sunshade, smart class room, forth floor coverage plan, terrace floor plan, second and third floor, proposed building plan for, greater noida, owner signature, architect signature, drawing title :, ground coverage plan, elevation and section, site plan, forth floor coverage plan, second,third coverage plan, first coverage plan, terrace plan, forth plan, site plan area
Raw text data extracted from CAD file:
| Language | English |
| Drawing Type | Block |
| Category | Schools |
| Additional Screenshots |
 |
| File Type | dwg |
| Materials | Other |
| Measurement Units | Metric |
| Footprint Area | |
| Building Features | Garden / Park, Parking |
| Tags | autocad, block, College, drawing, DWG, high, institution, library, planning, preliminary, school, secondary, university, working |








