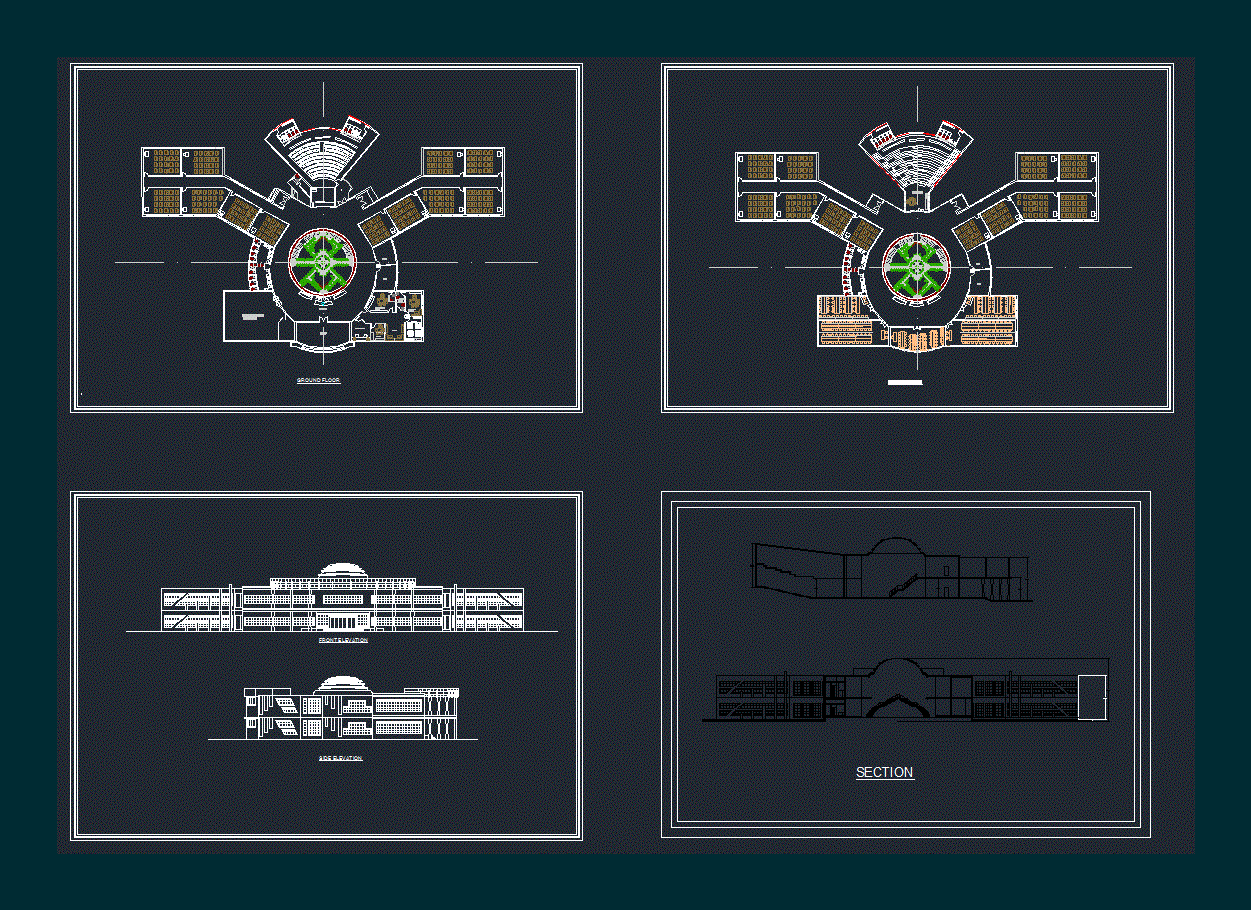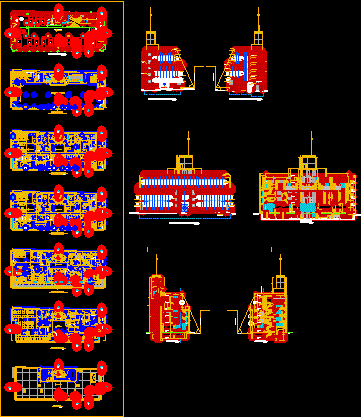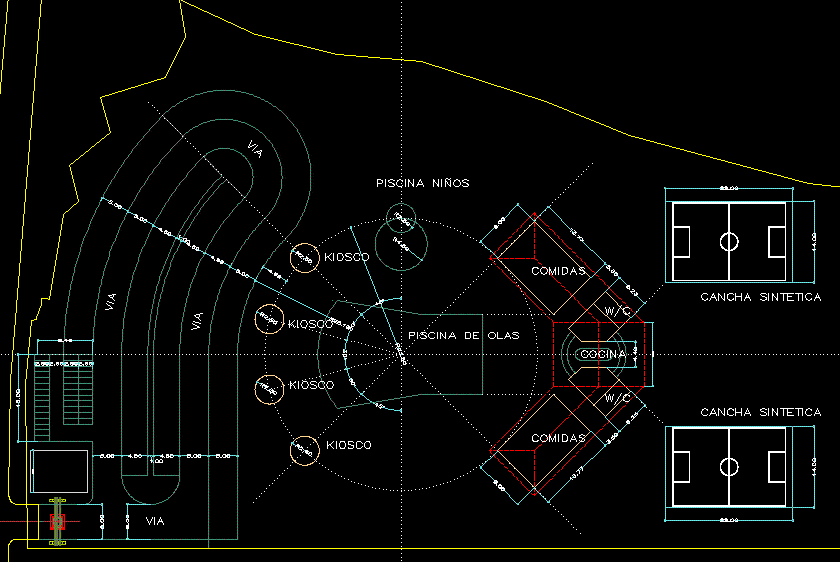School DWG Plan for AutoCAD
ADVERTISEMENT

ADVERTISEMENT
Senior secondary school – plans – elevation – section – site plan
Drawing labels, details, and other text information extracted from the CAD file:
av lab, office, fee counter, waiting, entrance porch, reception, music and dance room, principal’s office, v.principal’s office, library
Raw text data extracted from CAD file:
| Language | English |
| Drawing Type | Plan |
| Category | Schools |
| Additional Screenshots |
 |
| File Type | dwg |
| Materials | Other |
| Measurement Units | Metric |
| Footprint Area | |
| Building Features | |
| Tags | autocad, College, DWG, elevation, library, plan, plans, school, secondary, section, site, university |








