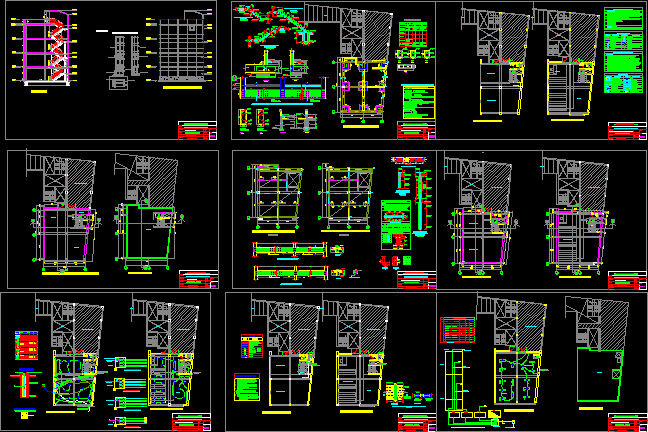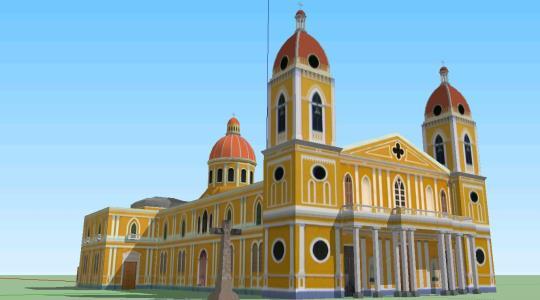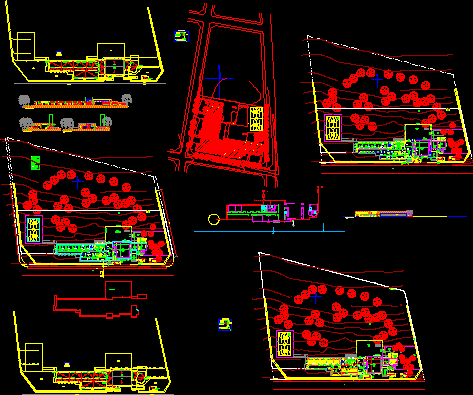School DWG Plan for AutoCAD
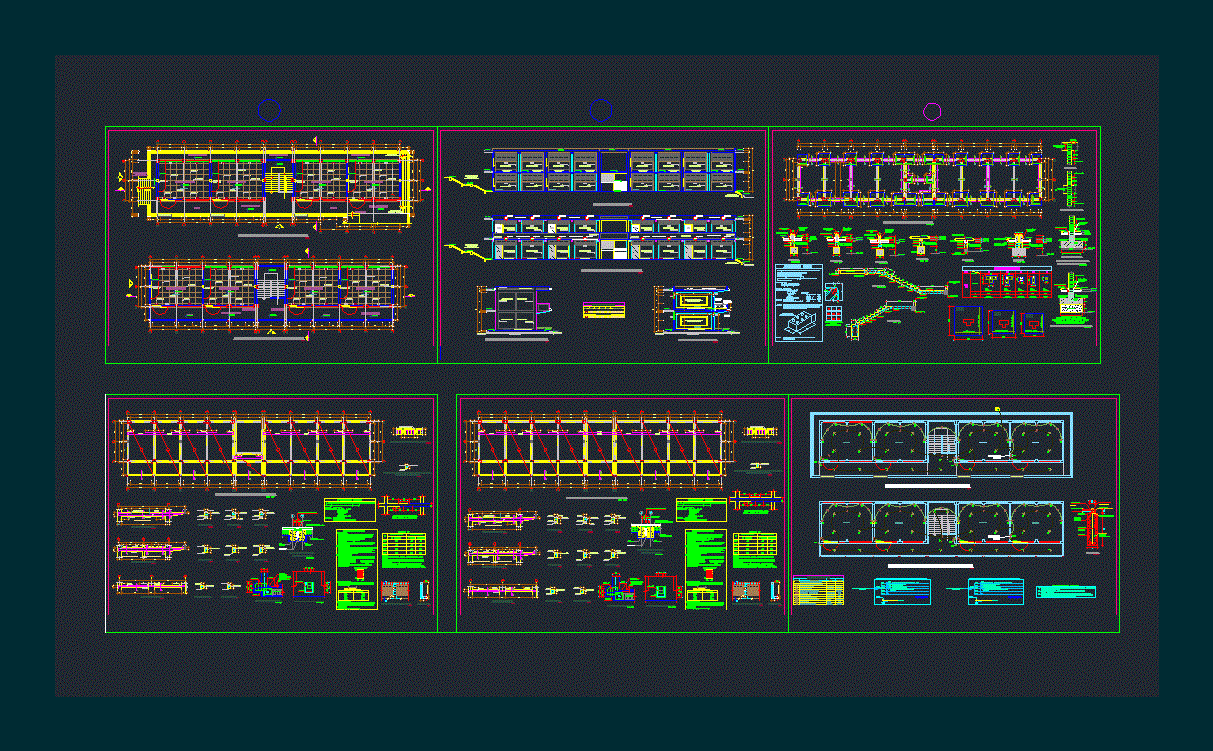
Foundation plans, STRUCTURAL AND ARCHITECTURE EDUCATION CENTER
Drawing labels, details, and other text information extracted from the CAD file (Translated from Spanish):
gargola tipica, cememto – sand, mortar slate, dilatation board, concrete, proy. beam of, with mortar, circulation, gallery of circulation, polished floor, burnished and colored, rises access grader, to modules iv and viii, comes graderia of, access of module v, access graderia, tarred and painted wall, base of cement, tarred and painted parapet, proy. concrete gutter, concrete gutter, circulation path, painted, gargola, see detail, contrazocalo, t.yp., tarrajeado y, brick wall, cement frotach., poor mortar, cut b – b – modulo i, cut aa – modulo i, vain, observations, doors, alfeizer, cant., windows, width, vain box, height, foundations i-ii modules, dimensions, abutment, column table, level, characteristic, type, technical specifications, resistance soil:, seismic parameters, coatings:, soil parameters:, overload:, bending detail, stirrups, beams and columns, mortar filling, brick wall, head, compacted filling, anti-pollution material, fine sand, rope, slab lightened, masonry:, masonry unit: all the masonry units of walls, will be manufactured with the minimum dimensions indicated in this plan, will be machined clay, type iv of, if it has alveoli, these, mortar:, the mortar for unite the masonry units will be cement sand, see cuts, foundations, typical detail of false shoe, beam area, rest see table, intermediate level, delivery, false shoe, fake shoe will be projected on the axes, stirrups in columns , typical concentration of, boot in shoe, flooring, overlapping joints for, beams, slabs and lightened, typical detail of lightened, confined beam of lightened slab, it should be noted that the rods to be used present their surface, the minimum separation between individual straight rods and parallel of, the armor, outside a splice area, in general should be, the rods spliced by means of overlaps will comply with the, the required splices will be executed by overlap, in the zones, metal supports or spacers will be used or mortar and metal ties, no pieces of brick, wood, can be used, the coatings will be achieved through the use of dice, the most prominent point of any r reinforcement and the external surface, to support or fix the reinforcement in the corresponding places, it is understood by coatings at the free distance between, of the nearest concrete, excluding tarrajeos and all other material, structural element coating of the reinforcement, could adversely affect its mechanical characteristics, are free of dust, mud, oils, paint and any other substance capable of reducing adhesion with concrete, free of corrosion, cracks, blowholes or any other defect that, before the use of the armors they will be cleaned carefully so that, dimensions of the coatings :, concrete or mortar., following dimensions :, indicated in the drawings., splices in the reinforcement, of finishes., placement of the reinforcement :, coatings of the reinforcement :, preparation and placement: , or gray, or particles of aggregates., thickness., admissible effort, separation between rods:, coatings in beams and, structural columns, the steel rods used in the construction of structures, reinforced concrete, will meet the requirements established in the, reinforcing steel, minimum diameters of seamless bending :, any, lower reinforcement, top reinforcement, notes. , section., to the designer., will join on the supports being the length of joint, detail of parapet cl, see architecture, cut aa, concrete beam, tarraced and painted ceiling, jd, gallery of circulation floor polished and burnished cement, gutter half cane, lightened, gargola detail, gargola elevation, legend, box, circuit by wall or ceiling lighting, circuit by floor-wall receptacles, circular fluorescent device, single or double outlet, light center on ceiling, spot light on ceiling , double switch, description, box type l, metal, special, monofasico light meter, box with blind cover, general distribution board, earth well, symbol , height, ceiling, variable, floor, pvc sap, reserve, lighting classrooms light center, classroom outlets, alumb.exterior, the distribution board will be metal, the type to embed, similar to the manufactured, to the manufactured, indeco, pirelli., technical specifications, connector, bronze for, concrete cover, frame with l, topsoil, electrolytic, copper rod, copper connector, extraction handle, sanickgeld, thorgel, or similar, chemical dose, parapet concrete, well to ground
Raw text data extracted from CAD file:
| Language | Spanish |
| Drawing Type | Plan |
| Category | Schools |
| Additional Screenshots |
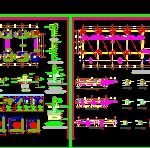 |
| File Type | dwg |
| Materials | Concrete, Masonry, Steel, Wood, Other |
| Measurement Units | Metric |
| Footprint Area | |
| Building Features | |
| Tags | architecture, autocad, center, College, DWG, education, FOUNDATION, library, plan, plans, school, structural, university |



