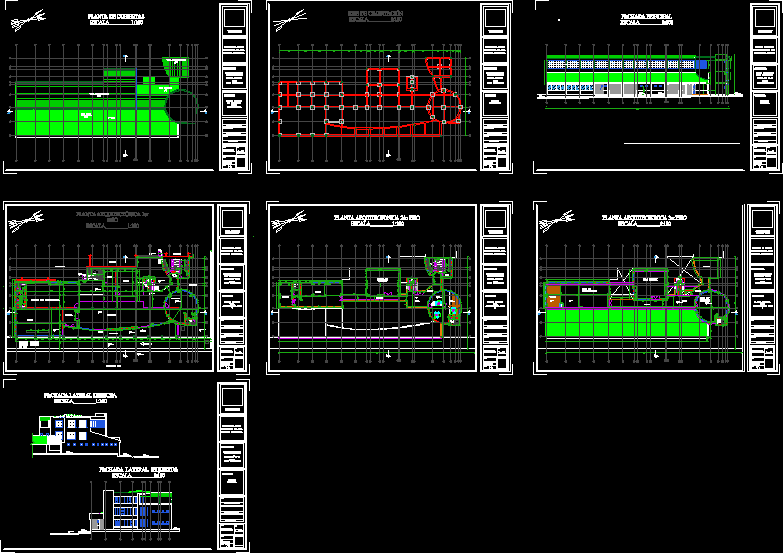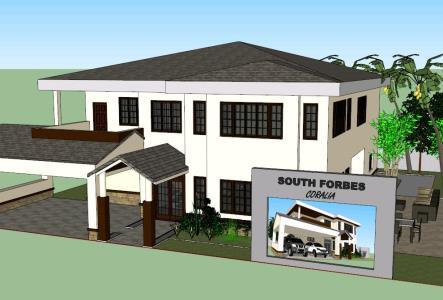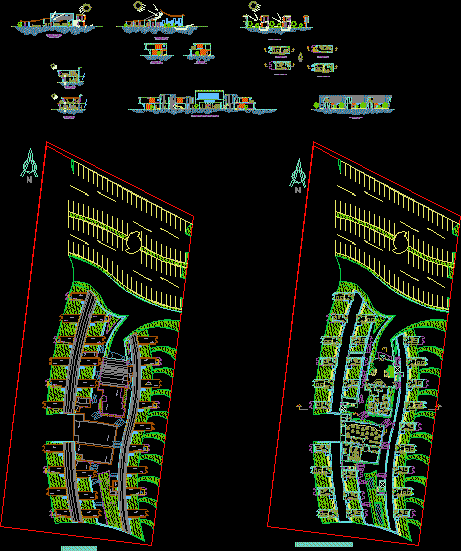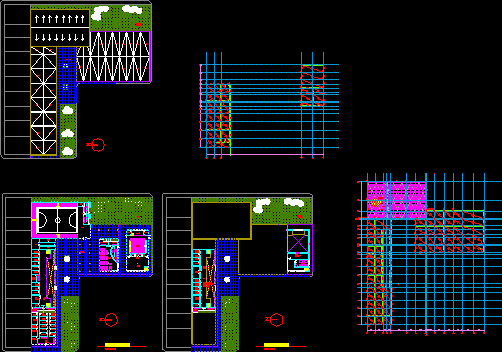School DWG Plan for AutoCAD
ADVERTISEMENT

ADVERTISEMENT
College Plans Colper Acacias
Drawing labels, details, and other text information extracted from the CAD file (Translated from Spanish):
plant, geometrical, prevailing wind, access, date :, drawing :, scale :, elaborate :, rector :, contains :, republica de colombia, meta department, municipality of acacias, ____________________________________________________, plan :, coordinator :, specialty coordinator :, acc, roofing plant, general floor covering administrative area, foundation axes, main facade
Raw text data extracted from CAD file:
| Language | Spanish |
| Drawing Type | Plan |
| Category | Schools |
| Additional Screenshots |
 |
| File Type | dwg |
| Materials | Plastic, Other |
| Measurement Units | Metric |
| Footprint Area | |
| Building Features | |
| Tags | autocad, College, DWG, library, plan, plans, school, university |








