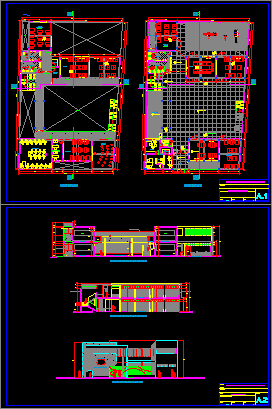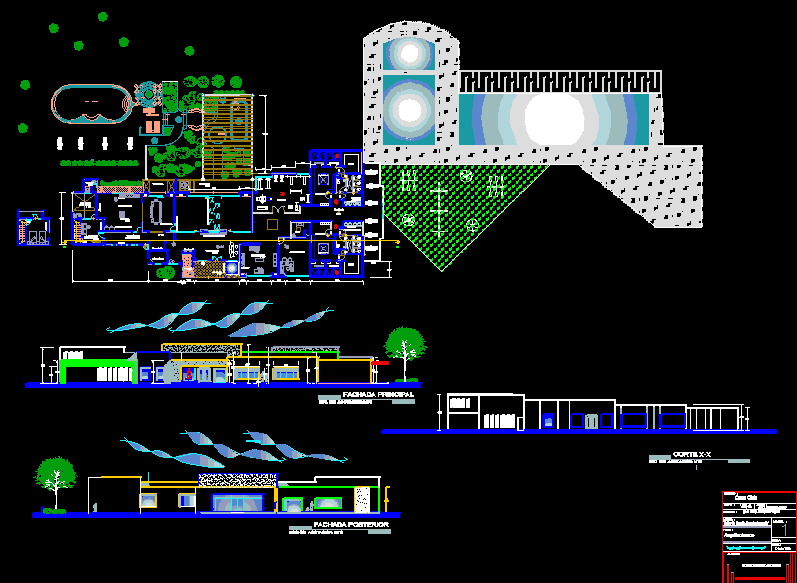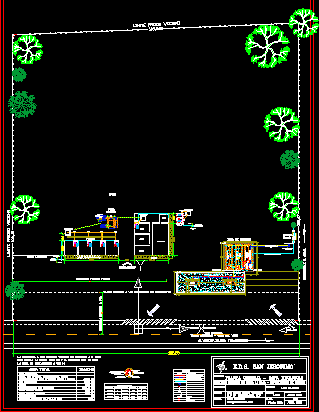School DWG Section for AutoCAD

School – Plants – Section – Elevation
Drawing labels, details, and other text information extracted from the CAD file (Translated from Spanish):
sheet, sheet title, description, project no :, copyright :, cad dwg file :, drawn by :, chk’d by :, mark, date, owner, consultants, room, plants, classroom, address, patio, training, accounting, wait, warehouse, secretary, box, filing cabinet, ss.hh., income, garden, medicine, personal, mat. educational, games, grass carpet floor, sinks, s.h. children, s.h. girls, cleaning, department, workshop, music, laboratory, computer, office, teachers, catwalk, prints, deposit, and copies, bridge, dais, empty, screen, professional responsible:, plane :, owner :, location :, project :, scale :, date :, cad :, sheet n :, cuts, proy. roof, initial and primary educational institution, cuts and elevation, i. and. p., main elevation, training yard, playground, blackboard, longitudinal cut a – a, logo on, bas-relief, metal grid, brick face, cross section b – b, original
Raw text data extracted from CAD file:
| Language | Spanish |
| Drawing Type | Section |
| Category | Schools |
| Additional Screenshots |
 |
| File Type | dwg |
| Materials | Other |
| Measurement Units | Metric |
| Footprint Area | |
| Building Features | Garden / Park, Deck / Patio |
| Tags | autocad, College, DWG, elevation, library, plants, school, section, university |








