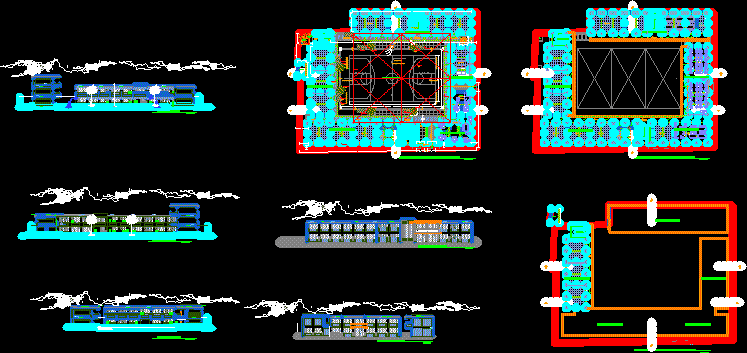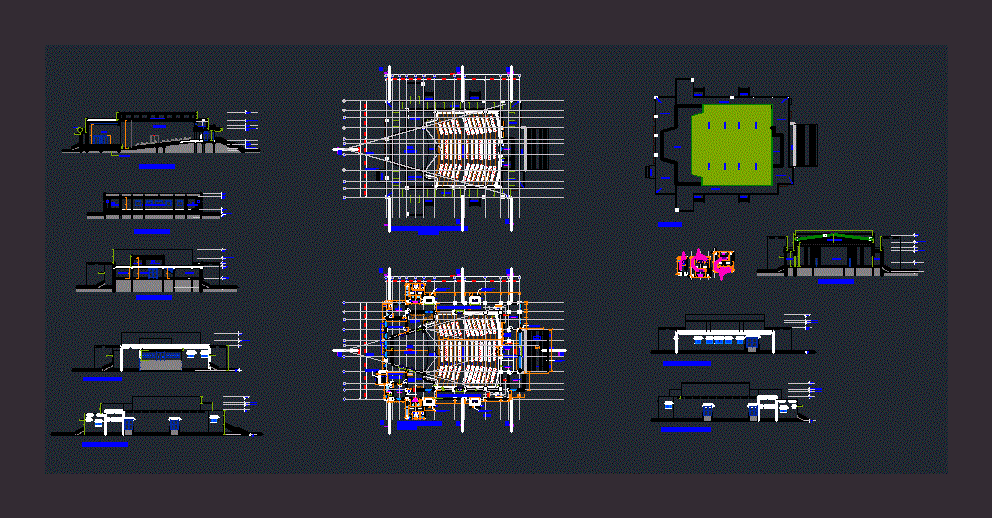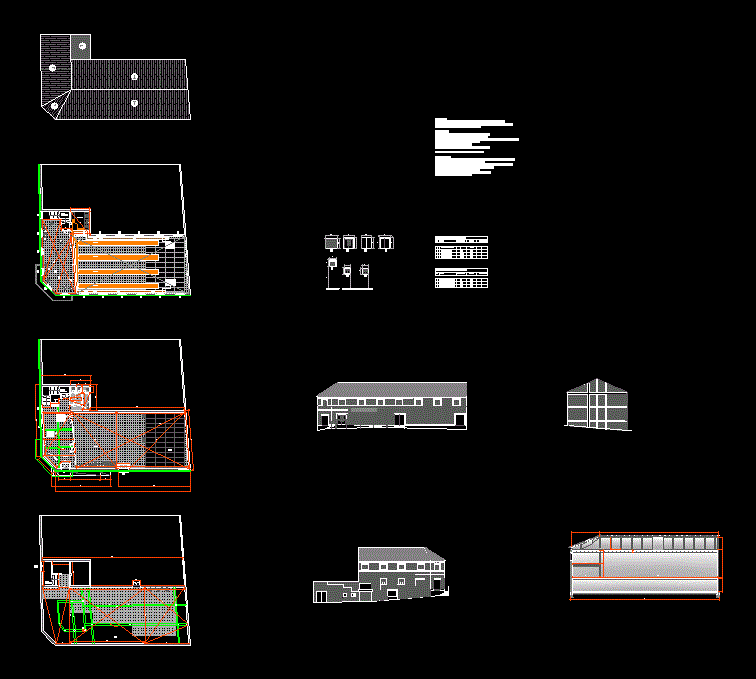School DWG Section for AutoCAD

Planimetry – Sections – Elevations
Drawing labels, details, and other text information extracted from the CAD file (Translated from Spanish):
valv. float, music workshop, prints, department. of physical education, sub direction, primary, secondary, secretary, of. director, room, teachers, apafa, or b e, topic, deposit, guardian, s.h., disabled, runner, see detail, planter, lab. of physics and chemistry, flag, pole for, entrance, green area, area, green, pit, laying, ground, bows with basketball board, central line, zone of protection, sports slab, sshh, waiting room, floor anti-slip ceramic, polished and burnished cement floor, circulation path, computer room, tank, elevated, well, cistern, library, sewing workshop, lamp post, cut b- b, dining room, kitchen, work area, shelving area, grotto lab. of physics and chemistry, acrylic slate, ticero, brick wall, varnished caravista, tarred and painted beam, cover of pastry brick, seated with cement: earth, gargola projection, cutting a- a, dpto. of educ. physical, cut c- c, i. and. mercedes indacochea, gargola detail of cº, pergola, garbage dump, mesh rache, reflector, pavilion c, pavilion a, pavilion b, pavilion e, pavilion d, quarter of, machines, architecture, amcu, regional infrastructure management, unit formulator studies, regional government of tacna, district, sheet:, drawing cad :, modifications :, scale :, date :, plane :, specialty :, project :, responsible professional :, indacochea, mercedes, planimetry, general, cuts and , elevations, arq. shialee amar araujo
Raw text data extracted from CAD file:
| Language | Spanish |
| Drawing Type | Section |
| Category | Schools |
| Additional Screenshots |
 |
| File Type | dwg |
| Materials | Plastic, Other |
| Measurement Units | Metric |
| Footprint Area | |
| Building Features | |
| Tags | autocad, College, DWG, elevations, library, planimetry, school, section, sections, university |








