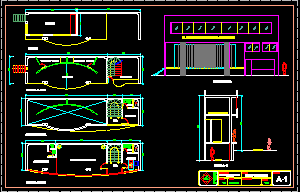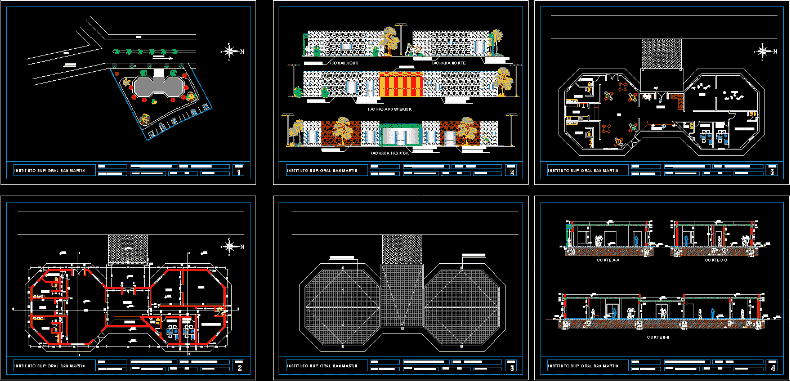School Enlargement DWG Block for AutoCAD

Planification enlargement 2 classrooms
Drawing labels, details, and other text information extracted from the CAD file (Translated from Spanish):
npt:, alzadp, esc :, gutter, easel, beam mojinete, metal beam, ultra, plus, expansion escuala los laureles, university of san carlos de guatemala, faculty of architecture, content :, project :, scale :, date :, advisor:, indicated, group no., sheet no., arq. moran, code, address: supervised professional practice, arq. rafael moran masalla adviser, ronaldo efrain mazariegos coordinator municipal planning direction, caserio los laureles, village el eden, palestine de los altos, quetzaltenango, design, erick escobar, drawing, calculation, ashlar, windows spreadsheet, units, spreadsheet, vain, lintel, width, light, high, observations, type, window, note: before manufacturing doors and windows verify, measurements, verticality and carving on site., pin with padlocks, window type, lintel height, window width, height of ashlar, door type, door width, door nomenclature, symbolism of finishes, bv, pc, es, mojinete, section a, section c, section b, section d, with drop and without drop, ashlar detail, solera waterproof, detail, floor or intermediate, floor crown, in windows, in walls, select compact, concrete floor red oxide color, white silicon in the entire frame of the glass, wall, anchorage of windows, typical detail, to walls, rivet without adjust, abatibl frames es, projection of angular of fixed frame, pivot, exterior, fused in floor, metal, pin, detail b, receiver, detail c, in angular of frame, armed cold of, frontal detail, metallic beam double c, armed cold, detail lateral, hot armed, front detail, bronze washers, external face, inner face, – the costaneras will be fused within the extension of the mojinete beam. to close the opening between the sheet and the mojinete beam, cold anchor of costanera, to mojinete beam, hot anchor of costanera, cold anchorage of, hot anchorage of, solera crown lintel of windows, projection extension of mojinete, entrance door, side wall, folding leaf, interior, rear façade, front facade, east side façade, front elevation, rear elevation, side elevation, cape, a-a section, molera flooring, red live conductor, black color return conductor, neutral conductor white color, symbol description, symbolism, indicates installation of physical earth, north, recommended, foundation plant, architectural floor, first level, module of new classrooms, multipurpose room, existing classrooms, ss men and women, auxiliary municipality, patio recreational, main street, towards village el eden, towards village los gonzales, entrance, furnished, details roof esc: indicated, details and sections mojinete esc: indicated , detail of doors esc: indicated, location map, location map, village el eden, village los gonzales
Raw text data extracted from CAD file:
| Language | Spanish |
| Drawing Type | Block |
| Category | Schools |
| Additional Screenshots |
 |
| File Type | dwg |
| Materials | Concrete, Glass, Plastic, Other, N/A |
| Measurement Units | Metric |
| Footprint Area | |
| Building Features | Deck / Patio |
| Tags | autocad, block, classrooms, College, DWG, enlargement, library, school, university |








