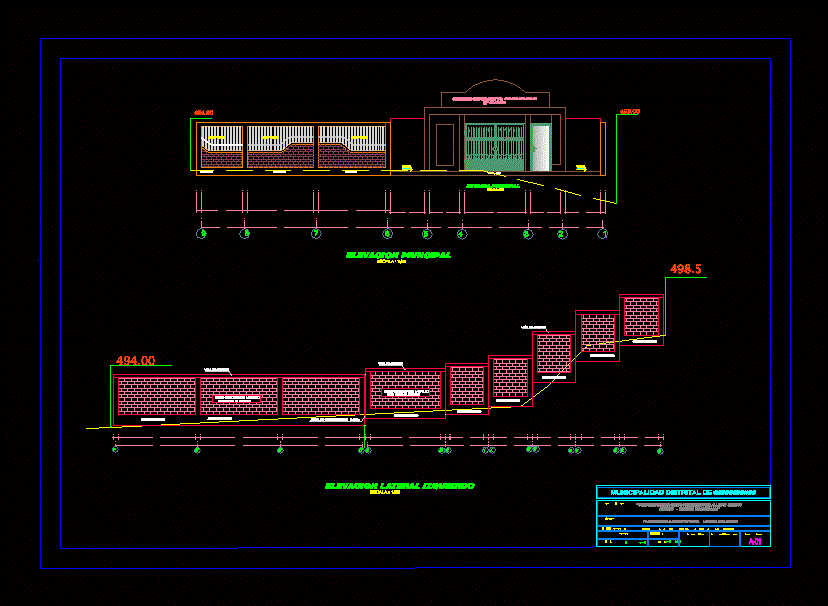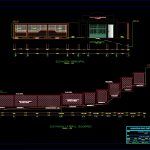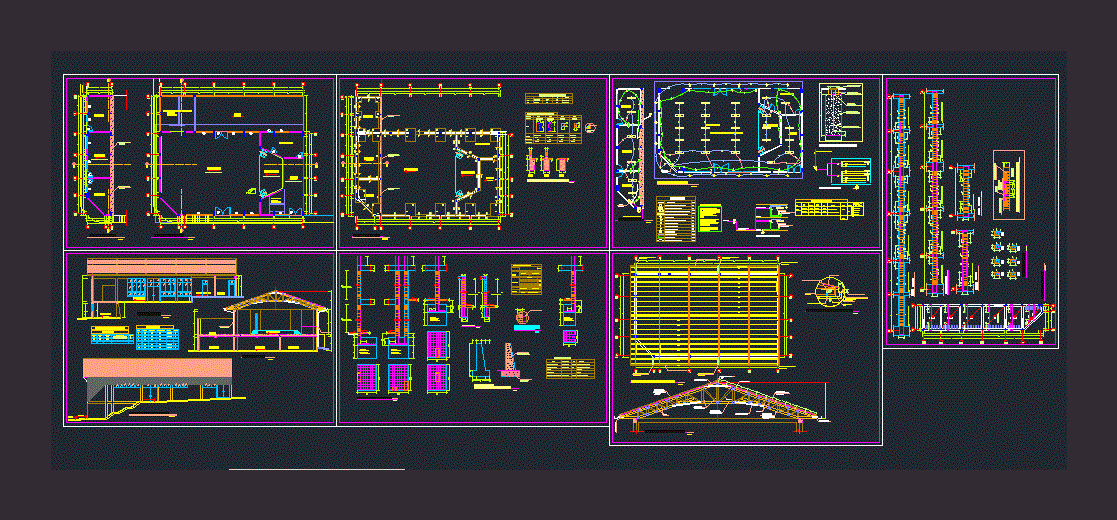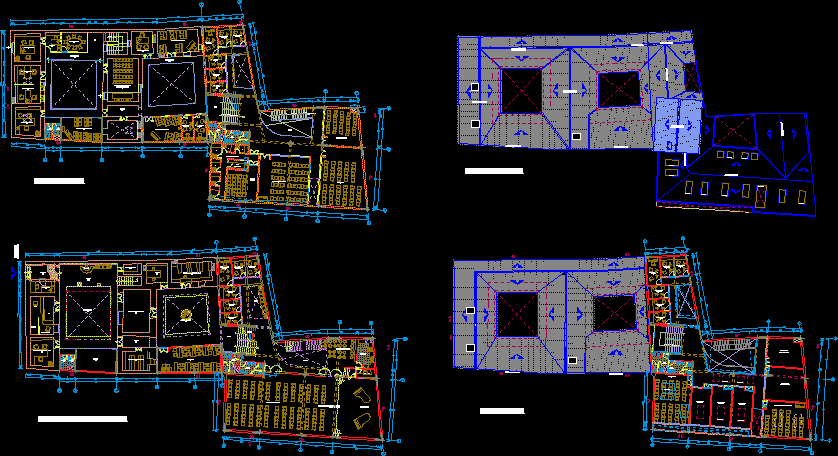School Perimeter Fence DWG Block for AutoCAD
ADVERTISEMENT

ADVERTISEMENT
Perimeter fence for a Primary School, made of brick masonry columns and reinforced concrete confinement, with access door made of Metallic Structure
Drawing labels, details, and other text information extracted from the CAD file (Translated from Spanish):
left lateral elevation, main entrance, path, overburden, main elevation, rope wall with brick, mooring beam, elavorado :, approved by :, project :, location :, plane:, scale :, date:, main elevation plane , left lateral, indicated, cusco, district:, department:, province:, kosñipata, paucartambo, drawing:, management:
Raw text data extracted from CAD file:
| Language | Spanish |
| Drawing Type | Block |
| Category | Schools |
| Additional Screenshots |
 |
| File Type | dwg |
| Materials | Concrete, Masonry, Other |
| Measurement Units | Metric |
| Footprint Area | |
| Building Features | |
| Tags | autocad, block, brick, College, columns, concrete, confined, DWG, fence, library, masonry, perimeter, primary, reinforced, school, university |








